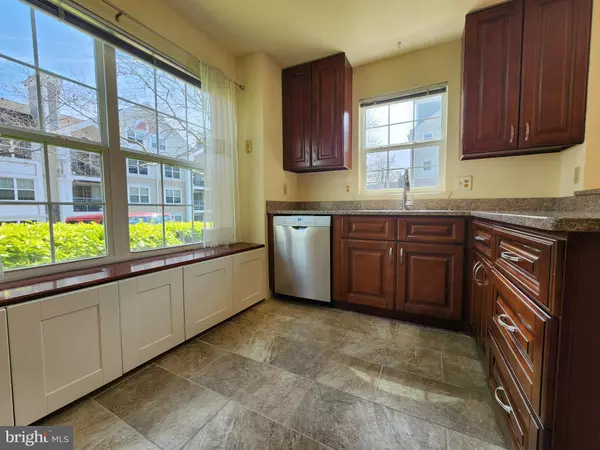$400,000
$395,000
1.3%For more information regarding the value of a property, please contact us for a free consultation.
2 Beds
2 Baths
1,096 SqFt
SOLD DATE : 04/25/2024
Key Details
Sold Price $400,000
Property Type Condo
Sub Type Condo/Co-op
Listing Status Sold
Purchase Type For Sale
Square Footage 1,096 sqft
Price per Sqft $364
Subdivision Kentlands Ridge
MLS Listing ID MDMC2126154
Sold Date 04/25/24
Style Colonial
Bedrooms 2
Full Baths 2
Condo Fees $685/mo
HOA Y/N N
Abv Grd Liv Area 1,096
Originating Board BRIGHT
Year Built 1992
Annual Tax Amount $2,742
Tax Year 2022
Property Description
Welcome to this beautiful 2-bedroom and 2-bathroom condo ideally situated in the prime Kentlands location. Amazing open floor plan and plenty of natural light. Gleaming hardwood floors throughout the unit for timeless elegance. The spacious and bright living room boasts a wood-burning two-sided corner fireplace and access to the private terrace. The kitchen features cherry cabinets, granite countertops, stainless steel appliances, tile floors, and a perfect breakfast bar for casual dining. Ample amount of custom-made storage space in the kitchen and bathrooms, including the under-window bench with extra storage cabinets. The primary suite includes a generous walk-in and linen closets, an ensuite bathroom with two vanities, and a soaking bathtub. The second bedroom is generously sized as well and perfect for guests, a personal office, a nursery, or a fitness room. The private terrace is accessible via the primary bedroom or the living room! In-home laundry. The building is secured and pet-friendly. The parking lot provides one assigned parking in front of the building entrance and plenty of guest and overflow parking. Recent updates and upgrades include fresh interior paint in the living area, updated kitchen appliances, and replaced HVAC and water heater. This home offers unparalleled convenience to the neighborhood's vibrant amenities: a community pool, fitness center, outdoor courts, basketball, tennis, pickleball, and tot lots. Incredible opportunities to enjoy the great outdoors at one of Kentland's four lakes. A myriad of shopping options: Whole Foods, PetSmart, Lowe's, Michaels, and more. Award-winning schools, medical facilities, dining options, and entertainment. Enjoy everything the Kentlands living has to offer in this wonderful home!
Location
State MD
County Montgomery
Zoning MXD
Rooms
Main Level Bedrooms 2
Interior
Interior Features Built-Ins, Crown Moldings, Family Room Off Kitchen, Floor Plan - Open, Kitchen - Gourmet, Ceiling Fan(s), Combination Dining/Living, Combination Kitchen/Dining, Soaking Tub, Walk-in Closet(s), Window Treatments, Wood Floors
Hot Water Electric
Heating Forced Air
Cooling Central A/C
Flooring Hardwood
Fireplaces Number 1
Fireplaces Type Corner, Double Sided, Fireplace - Glass Doors
Equipment Dishwasher, Disposal, Dryer, Oven/Range - Electric, Range Hood, Refrigerator, Stainless Steel Appliances, Washer, Water Heater - High-Efficiency
Furnishings No
Fireplace Y
Appliance Dishwasher, Disposal, Dryer, Oven/Range - Electric, Range Hood, Refrigerator, Stainless Steel Appliances, Washer, Water Heater - High-Efficiency
Heat Source Electric
Laundry Dryer In Unit, Washer In Unit
Exterior
Exterior Feature Deck(s)
Garage Spaces 2.0
Parking On Site 1
Amenities Available Baseball Field, Basketball Courts, Bike Trail, Club House, Common Grounds, Exercise Room, Jog/Walk Path, Lake, Pool - Outdoor, Reserved/Assigned Parking, Tennis Courts, Tot Lots/Playground
Waterfront N
Water Access N
Accessibility Grab Bars Mod, Level Entry - Main, No Stairs
Porch Deck(s)
Parking Type Parking Lot
Total Parking Spaces 2
Garage N
Building
Story 1
Unit Features Garden 1 - 4 Floors
Sewer Public Sewer
Water Public
Architectural Style Colonial
Level or Stories 1
Additional Building Above Grade, Below Grade
New Construction N
Schools
Elementary Schools Rachel Carson
Middle Schools Lakelands Park
High Schools Quince Orchard
School District Montgomery County Public Schools
Others
Pets Allowed Y
HOA Fee Include Common Area Maintenance,Ext Bldg Maint,Lawn Maintenance,Management,Pool(s),Reserve Funds,Snow Removal
Senior Community No
Tax ID 160902989081
Ownership Condominium
Security Features Main Entrance Lock
Acceptable Financing Conventional, Cash
Horse Property N
Listing Terms Conventional, Cash
Financing Conventional,Cash
Special Listing Condition Standard
Pets Description Cats OK, Dogs OK
Read Less Info
Want to know what your home might be worth? Contact us for a FREE valuation!

Our team is ready to help you sell your home for the highest possible price ASAP

Bought with Alexandra Magdaleno • Weichert, REALTORS







