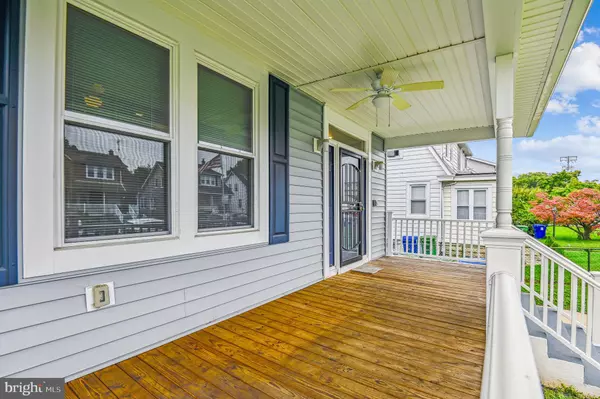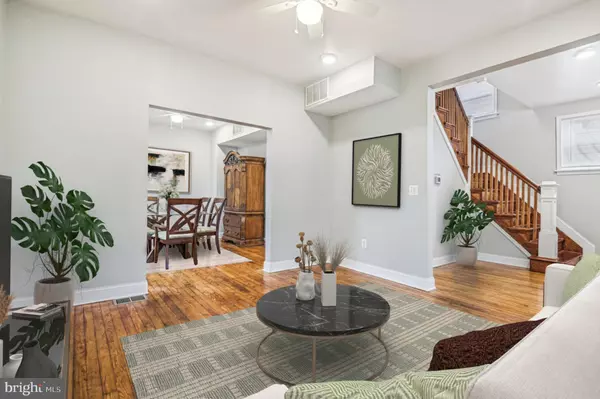$283,000
$283,000
For more information regarding the value of a property, please contact us for a free consultation.
3 Beds
2 Baths
1,584 SqFt
SOLD DATE : 04/22/2024
Key Details
Sold Price $283,000
Property Type Single Family Home
Sub Type Detached
Listing Status Sold
Purchase Type For Sale
Square Footage 1,584 sqft
Price per Sqft $178
Subdivision Frankford
MLS Listing ID MDBA2099654
Sold Date 04/22/24
Style Traditional
Bedrooms 3
Full Baths 2
HOA Y/N N
Abv Grd Liv Area 1,584
Originating Board BRIGHT
Year Built 1927
Annual Tax Amount $3,147
Tax Year 2023
Lot Size 6,882 Sqft
Acres 0.16
Property Description
Welcome to your new home at 5300 Nuth Avenue, Baltimore! This charming and meticulously maintained residence offers a perfect blend of comfort, style, and convenience. Situated in a tranquil neighborhood, this property boasts numerous features that make it a dream home for any discerning buyer. This home has been lovingly and exceptionally well-maintained, ensuring a move-in ready experience for the new owners. Every detail has been attended to, from the exterior landscaping to the interior finishes. Marvel at the beauty of gleaming hardwood floors that flow throughout the home. Enjoy the luxury of three generously sized bedrooms, providing ample space for rest and relaxation. These rooms offer versatility and can easily accommodate various furniture arrangements. The property features two beautifully updated full bathrooms that offer modern amenities and aesthetics. These bathrooms provide comfort and convenience for your daily routines. Experience year-round comfort with central air conditioning. Additionally, the home boasts a forced air heating system with radiator heating as a backup, ensuring that you'll stay cozy and warm during the colder months. Step into your expansive backyard, a perfect oasis for outdoor enthusiasts. The large yard offers endless possibilities for gardening, play, or outdoor gatherings. The inviting back deck is equipped with outdoor recessed lighting, creating a charming ambiance for evening relaxation and entertaining. This property at 5300 Nuth Avenue, Baltimore, MD 21206, offers a serene and comfortable lifestyle in a well-maintained home. Whether you're looking to unwind on the deck, enjoy spacious bedrooms, or appreciate the timeless beauty of hardwood floors, this residence has it all. Don't miss the opportunity to make this house your home! Contact us today to schedule a viewing and experience the charm of this Baltimore gem for yourself.
Location
State MD
County Baltimore City
Zoning R-4
Rooms
Other Rooms Living Room, Dining Room, Bedroom 2, Bedroom 3, Kitchen, Basement, Foyer, Bedroom 1, Bathroom 2, Full Bath
Basement Unfinished
Interior
Interior Features Floor Plan - Traditional, Window Treatments, Wood Floors, Dining Area
Hot Water Natural Gas
Heating Forced Air, Radiator
Cooling Central A/C
Equipment Built-In Microwave, Cooktop, Dishwasher, Water Heater, Stainless Steel Appliances, Refrigerator, Dryer - Front Loading, Washer - Front Loading
Fireplace N
Window Features Storm
Appliance Built-In Microwave, Cooktop, Dishwasher, Water Heater, Stainless Steel Appliances, Refrigerator, Dryer - Front Loading, Washer - Front Loading
Heat Source Natural Gas
Exterior
Exterior Feature Porch(es), Deck(s)
Fence Fully, Chain Link
Waterfront N
Water Access N
Roof Type Architectural Shingle,Shingle
Accessibility Level Entry - Main, 2+ Access Exits
Porch Porch(es), Deck(s)
Parking Type On Street
Garage N
Building
Lot Description Corner, Front Yard, Rear Yard, SideYard(s)
Story 2
Foundation Block, Concrete Perimeter
Sewer Public Sewer
Water Public
Architectural Style Traditional
Level or Stories 2
Additional Building Above Grade, Below Grade
New Construction N
Schools
School District Baltimore City Public Schools
Others
Senior Community No
Tax ID 0326215985 055A
Ownership Fee Simple
SqFt Source Assessor
Security Features Smoke Detector
Acceptable Financing Cash, Conventional, FHA, VA
Listing Terms Cash, Conventional, FHA, VA
Financing Cash,Conventional,FHA,VA
Special Listing Condition Standard
Read Less Info
Want to know what your home might be worth? Contact us for a FREE valuation!

Our team is ready to help you sell your home for the highest possible price ASAP

Bought with John J James • Samson Properties







