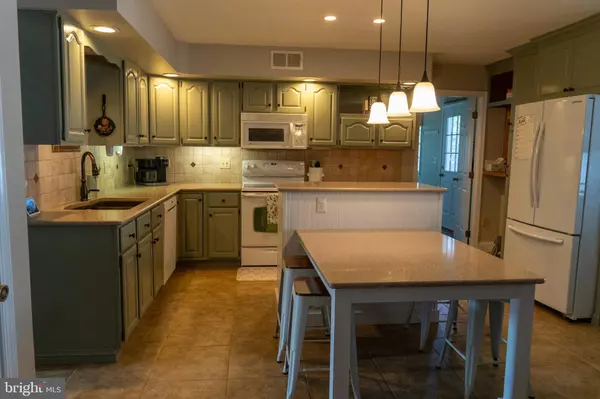$507,000
$479,900
5.6%For more information regarding the value of a property, please contact us for a free consultation.
4 Beds
3 Baths
2,314 SqFt
SOLD DATE : 04/22/2024
Key Details
Sold Price $507,000
Property Type Single Family Home
Sub Type Detached
Listing Status Sold
Purchase Type For Sale
Square Footage 2,314 sqft
Price per Sqft $219
Subdivision Peachtree Village
MLS Listing ID PACB2027894
Sold Date 04/22/24
Style Traditional,Colonial
Bedrooms 4
Full Baths 3
HOA Y/N N
Abv Grd Liv Area 2,314
Originating Board BRIGHT
Year Built 1993
Annual Tax Amount $5,210
Tax Year 2023
Lot Size 10,019 Sqft
Acres 0.23
Property Description
Welcome to this charming 4-bedroom house,( located on a cul-de-sac) featuring a seamlessly integrated eat-in kitchen adjoining the inviting living area, complete with a cozy fireplace. The kitchen boasts elegant granite countertops and a spacious island, perfect for both meal preparation and casual dining. This home offers a harmonious blend of comfort and style, providing an ideal setting for gathering with loved ones and creating lasting memories.
Step out back though the French doors (located in family room) to a beautiful, covered patio and inground pool, perfect space for family, friends and summertime fun.! Come inside and use the Full bathroom when you and/or guests are finished swimming!
Location
State PA
County Cumberland
Area Upper Allen Twp (14442)
Zoning RESIDENTIAL
Rooms
Other Rooms Living Room, Dining Room, Primary Bedroom, Bedroom 2, Bedroom 4, Kitchen, Family Room, Basement, Bathroom 2, Full Bath, Half Bath
Basement Full, Windows
Interior
Hot Water Electric
Heating Heat Pump - Oil BackUp
Cooling Central A/C
Fireplaces Number 1
Fireplace Y
Heat Source Electric
Exterior
Garage Garage - Front Entry
Garage Spaces 4.0
Waterfront N
Water Access N
Accessibility 2+ Access Exits
Parking Type Driveway, Attached Garage, On Street
Attached Garage 2
Total Parking Spaces 4
Garage Y
Building
Story 2
Foundation Block
Sewer Public Sewer
Water Public
Architectural Style Traditional, Colonial
Level or Stories 2
Additional Building Above Grade, Below Grade
New Construction N
Schools
High Schools Mechanicsburg Area
School District Mechanicsburg Area
Others
Senior Community No
Tax ID 42-10-0644-072
Ownership Fee Simple
SqFt Source Assessor
Acceptable Financing Cash, Conventional, FHA, VA
Listing Terms Cash, Conventional, FHA, VA
Financing Cash,Conventional,FHA,VA
Special Listing Condition Standard
Read Less Info
Want to know what your home might be worth? Contact us for a FREE valuation!

Our team is ready to help you sell your home for the highest possible price ASAP

Bought with Jennifer Debernardis • Coldwell Banker Realty







