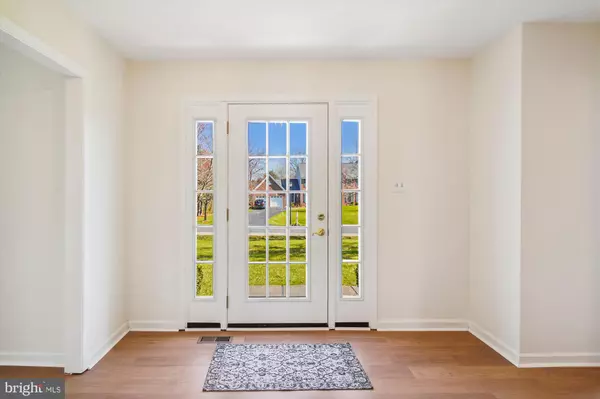$824,000
$799,000
3.1%For more information regarding the value of a property, please contact us for a free consultation.
4 Beds
3 Baths
3,197 SqFt
SOLD DATE : 04/17/2024
Key Details
Sold Price $824,000
Property Type Single Family Home
Sub Type Detached
Listing Status Sold
Purchase Type For Sale
Square Footage 3,197 sqft
Price per Sqft $257
Subdivision Hunters Run
MLS Listing ID MDMC2123208
Sold Date 04/17/24
Style Colonial
Bedrooms 4
Full Baths 2
Half Baths 1
HOA Y/N N
Abv Grd Liv Area 2,404
Originating Board BRIGHT
Year Built 1991
Annual Tax Amount $7,804
Tax Year 2023
Lot Size 0.905 Acres
Acres 0.9
Property Description
Welcome to this ELEGANT, CLASSIC AND TIMELESS home poised to impress you! This home is beautifully renovated and meticulously maintained by the current owner. The property is located in the sought-after community of Hunters Run. Home is freshly painted throughout and brand-new flooring!! The kitchen opens up to a cozy family room with plenty of natural light and a wood burning fireplace. This home features formal living, dining rooms on the main level. As you re-enter the home and head upstairs, you are welcomed with large sized rooms. The primary, with its massive ensuite and large closet, will accommodate any current and future needs. Updated light fixtures, chandeliers, make this home shine from every angle. Laundry room is conveniently located on the main level. The fully finished basement is also another space to enjoy! With its expansive rec room and plenty of storage. The recent updates: main level & basement flooring-2024, Roof replaced in 2023. Centrally located within walking distance of award-winning John Poole Middle School, downtown events, shopping, parks and all other Poolesville schools! Easy commute to 3 different MARC trains, Rockville, Gaithersburg, DC, Leesburg, and Frederick. The best small town and award-winning school cluster in Maryland, Poolesville (The home of top-ranked Poolesville High School). Poolesville's best value and it is a move-in ready home!!
Location
State MD
County Montgomery
Zoning PRA
Rooms
Other Rooms Living Room, Dining Room, Primary Bedroom, Bedroom 2, Bedroom 3, Kitchen, Family Room, Bedroom 1, Laundry, Recreation Room, Bathroom 1, Primary Bathroom, Half Bath
Basement Full, Fully Finished, Heated, Improved, Interior Access, Sump Pump
Interior
Interior Features Breakfast Area, Carpet, Family Room Off Kitchen, Floor Plan - Open, Formal/Separate Dining Room, Kitchen - Eat-In, Kitchen - Gourmet, Primary Bath(s), Recessed Lighting, Walk-in Closet(s)
Hot Water Natural Gas
Heating Central
Cooling Central A/C
Flooring Luxury Vinyl Plank, Carpet
Fireplaces Number 1
Fireplaces Type Wood, Mantel(s)
Equipment Built-In Microwave, Disposal, Dishwasher, Dryer, Oven - Single, Refrigerator, Oven/Range - Gas, Washer
Furnishings No
Fireplace Y
Window Features Bay/Bow
Appliance Built-In Microwave, Disposal, Dishwasher, Dryer, Oven - Single, Refrigerator, Oven/Range - Gas, Washer
Heat Source Natural Gas
Laundry Main Floor
Exterior
Exterior Feature Deck(s)
Parking Features Garage - Side Entry
Garage Spaces 2.0
Water Access N
Roof Type Architectural Shingle
Accessibility None
Porch Deck(s)
Attached Garage 2
Total Parking Spaces 2
Garage Y
Building
Lot Description Corner, Front Yard, Level, Premium, Rear Yard
Story 3
Foundation Permanent
Sewer Public Sewer
Water Public
Architectural Style Colonial
Level or Stories 3
Additional Building Above Grade, Below Grade
Structure Type Dry Wall,9'+ Ceilings
New Construction N
Schools
School District Montgomery County Public Schools
Others
Senior Community No
Tax ID 160302875532
Ownership Fee Simple
SqFt Source Assessor
Acceptable Financing Conventional, Cash, FHA, VA, Other
Horse Property N
Listing Terms Conventional, Cash, FHA, VA, Other
Financing Conventional,Cash,FHA,VA,Other
Special Listing Condition Standard
Read Less Info
Want to know what your home might be worth? Contact us for a FREE valuation!

Our team is ready to help you sell your home for the highest possible price ASAP

Bought with James E Brown • LPT Realty, LLC







