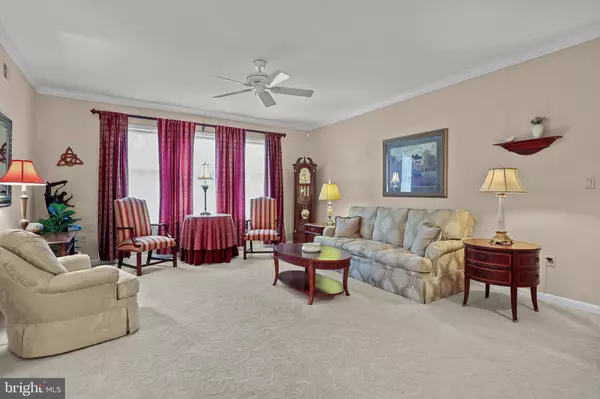$765,000
$675,000
13.3%For more information regarding the value of a property, please contact us for a free consultation.
3 Beds
4 Baths
3,961 SqFt
SOLD DATE : 04/17/2024
Key Details
Sold Price $765,000
Property Type Single Family Home
Sub Type Detached
Listing Status Sold
Purchase Type For Sale
Square Footage 3,961 sqft
Price per Sqft $193
Subdivision Willow Penn
MLS Listing ID PABU2065866
Sold Date 04/17/24
Style Ranch/Rambler
Bedrooms 3
Full Baths 2
Half Baths 2
HOA Y/N N
Abv Grd Liv Area 2,661
Originating Board BRIGHT
Year Built 1994
Annual Tax Amount $9,498
Tax Year 2022
Lot Size 0.601 Acres
Acres 0.6
Lot Dimensions 0.00 x 0.00
Property Description
NO MORE SHOWINGS AFTER SUNDAY, 3/3. OFFERS DUE MONDAY, 3/4 , BY 5 PM. Welcome to your dream home in Churchville! Nestled on a serene .6-acre cul de sac lot in the heart of picturesque Northampton Township, this custom ranch home offers the perfect blend of elegance, comfort, and modern amenities. Boasting 3 bedrooms, 2 full bathrooms, and 2 half bathrooms, this residence promises a lifestyle of luxury and convenience. As you step inside, you're greeted by hardwood floors and rich natural light. The spacious living room opens to the formal dining room creating an easy flow for entertaining. The heart of this home is undoubtedly the beautiful new kitchen, outfitted with granite countertops, an island for additional prep space, and a large breakfast room with bay window overlooking the tranquil rear yard. The family room is warm and inviting with its large gas fireplace, custom plantation shutters and built in shelving. The large and airy primary bedroom, also with custom plantation shutters, is situated to the rear of the home and is highlighted by a large walk in closet and stunning upgraded ensuite bathroom, complete with a custom shower, double sink vanity, and a luxurious vessel tub, providing a spa-like retreat within the comfort of your own home. Two additional bedrooms and upgraded hall bath complete the main level. Use your imagination when you descend to the lower level - game room, office, gym, or simply additional living space? There are endless possibilities. There is also a half bathroom on this level along with an enormous storage area/workshop with walk out entrance for added convenience. The rear of the home offers a composite deck with pergola and pond with waterfalls, creating the ideal setting for al fresco dining. The fenced yard ensures peace of mind for both children and pets. For outdoor enthusiasts, the property features a stone fire pit area, perfect for gathering with friends and family, as well as a shed for added convenience and storage. This home also features a BRAND NEW ROOF, installed in January 2024. Located in the highly sought-after Council Rock School District, this home provides access to top-tier educational opportunities for growing families. Don't miss the opportunity to make this exquisite Churchville residence your own. Schedule your private tour today!
Location
State PA
County Bucks
Area Northampton Twp (10131)
Zoning R2
Rooms
Other Rooms Living Room, Dining Room, Primary Bedroom, Bedroom 2, Bedroom 3, Kitchen, Family Room, Basement, Foyer, Laundry, Storage Room, Primary Bathroom, Half Bath
Basement Full, Walkout Stairs, Side Entrance, Poured Concrete, Partially Finished, Outside Entrance, Workshop
Main Level Bedrooms 3
Interior
Interior Features Cedar Closet(s), Carpet, Ceiling Fan(s), Central Vacuum, Crown Moldings, Entry Level Bedroom, Kitchen - Eat-In, Kitchen - Island, Primary Bath(s), Recessed Lighting, Stain/Lead Glass, Sprinkler System, Upgraded Countertops, Wainscotting, Walk-in Closet(s), Wood Floors
Hot Water Electric
Heating Heat Pump(s)
Cooling Central A/C
Flooring Carpet, Ceramic Tile, Engineered Wood, Hardwood
Fireplaces Number 1
Fireplaces Type Gas/Propane
Furnishings No
Fireplace Y
Heat Source Electric, Oil, Propane - Leased
Exterior
Garage Built In, Garage - Side Entry, Garage Door Opener, Inside Access
Garage Spaces 2.0
Fence Aluminum
Waterfront N
Water Access N
Accessibility Chairlift, Level Entry - Main, Other Bath Mod, Roll-in Shower
Parking Type Attached Garage, Driveway
Attached Garage 2
Total Parking Spaces 2
Garage Y
Building
Story 1
Foundation Concrete Perimeter
Sewer Public Sewer
Water Public
Architectural Style Ranch/Rambler
Level or Stories 1
Additional Building Above Grade, Below Grade
New Construction N
Schools
Elementary Schools Maureen M Welch
Middle Schools Holland Jr
High Schools Council Rock High School South
School District Council Rock
Others
Senior Community No
Tax ID 31-008-064-001
Ownership Fee Simple
SqFt Source Assessor
Special Listing Condition Standard
Read Less Info
Want to know what your home might be worth? Contact us for a FREE valuation!

Our team is ready to help you sell your home for the highest possible price ASAP

Bought with Monica Clauss • Keller Williams Real Estate-Langhorne







