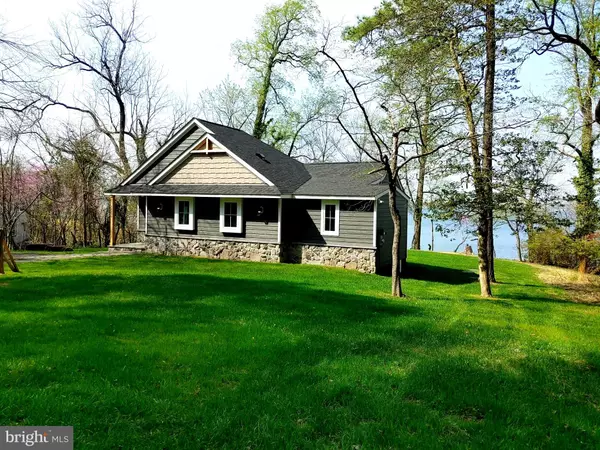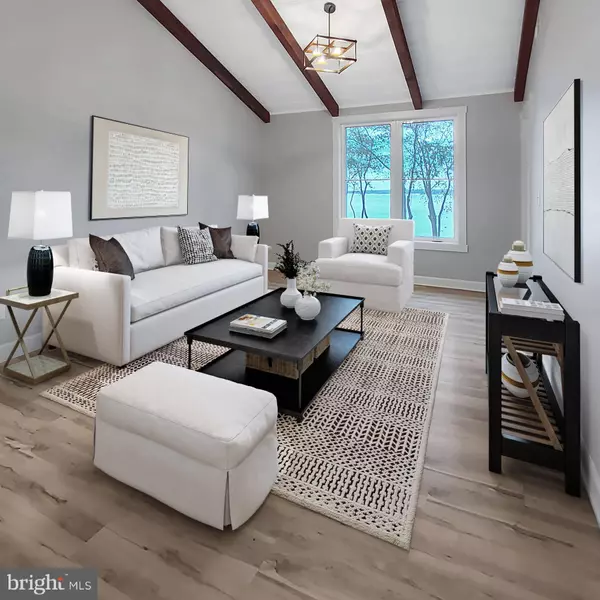$635,000
$679,000
6.5%For more information regarding the value of a property, please contact us for a free consultation.
2 Beds
2 Baths
1,406 SqFt
SOLD DATE : 04/12/2024
Key Details
Sold Price $635,000
Property Type Single Family Home
Sub Type Detached
Listing Status Sold
Purchase Type For Sale
Square Footage 1,406 sqft
Price per Sqft $451
Subdivision Drum Cliffs
MLS Listing ID MDSM2015858
Sold Date 04/12/24
Style Craftsman
Bedrooms 2
Full Baths 2
HOA Y/N N
Abv Grd Liv Area 1,406
Originating Board BRIGHT
Year Built 1950
Annual Tax Amount $3,797
Tax Year 2023
Lot Size 2.990 Acres
Acres 2.99
Property Description
PIER PERMIT APPROVED!!!!
HOUSE DESCRIPTION:
Tasteful Cottage Design with HUGE Architectural Appeal.
Major, whole house energy-efficient renovation.
2 Bedrooms & 2 Full Baths.
Charming Master En Suite w/ custom shower, vanity and linen storage.
Gorgeous waterview from the Master Suite!
Tall ceilings in Gathering Room and Kitchen.
Architectural Exterior products.
Cultured stone veneer. LP Smartside siding.
Limited Lifetime roofing shingles.
Stamped concrete patio. Cultured stone entry porch surface. Fieldstone entry walkway.
Quality kitchen cabinetry.
Dovetail drawers.
Soft-close drawers & doors.
Quartz countertops.
HUGE & DEEP stainless apron sink.
Classy subway backsplash tile.
Custom floating wood shelves.
Wall-mount canopy stainless range hood.
Samsung kitchen appliance suite (Stainless).
Electric range w/ steam cleaning. Refrigerator w/ door ice & water dispenser.
Full-sized Samsung WashTower laundry.
Luxury Vinyl Plank flooring throughout.
Energy-efficient, full-view casement windows.
New electrical & mechanical systems.
Upgraded electrical service panel and underground service.
All new electrical.
All new plumbing.
All new High-SEER 22.5 rating HVAC.
Insulation and Air-seal package.
Recessed lighting and lighting upgrades throughout.
Attic stairs and bonus storage options.
Spacious 4-season porch.
Enjoy the beautiful waterviews & breeze with LARGE sliding windows !
Separate HVAC service.
Shiplap wall paneling.
Beaded stained porch ceiling (Original, restored!).
Large, quiet, peaceful secluded waterfront lot. 2.99 acres with no HOA.
New oversized shed.
Location
State MD
County Saint Marys
Zoning RESIDENTIAL
Rooms
Main Level Bedrooms 2
Interior
Interior Features Attic, Ceiling Fan(s), Entry Level Bedroom, Floor Plan - Open, Kitchen - Gourmet, Primary Bedroom - Bay Front, Recessed Lighting, Upgraded Countertops, Walk-in Closet(s)
Hot Water Electric
Heating Energy Star Heating System, Heat Pump(s), Zoned
Cooling Ceiling Fan(s), Central A/C, Ductless/Mini-Split
Flooring Luxury Vinyl Plank
Equipment Dishwasher, Dryer, Dryer - Front Loading, ENERGY STAR Clothes Washer, ENERGY STAR Refrigerator, Exhaust Fan, Icemaker, Oven - Self Cleaning, Oven/Range - Electric, Range Hood, Refrigerator, Stainless Steel Appliances, Washer - Front Loading, Washer
Window Features Casement,Energy Efficient,Low-E,Sliding
Appliance Dishwasher, Dryer, Dryer - Front Loading, ENERGY STAR Clothes Washer, ENERGY STAR Refrigerator, Exhaust Fan, Icemaker, Oven - Self Cleaning, Oven/Range - Electric, Range Hood, Refrigerator, Stainless Steel Appliances, Washer - Front Loading, Washer
Heat Source Electric
Exterior
Waterfront Y
Water Access Y
Water Access Desc Boat - Powered,Canoe/Kayak,Fishing Allowed,Personal Watercraft (PWC),Private Access,Sail,Swimming Allowed,Waterski/Wakeboard
View River
Roof Type Architectural Shingle
Accessibility None
Parking Type Driveway
Garage N
Building
Lot Description Partly Wooded, Private, Rip-Rapped
Story 1
Foundation Block, Slab
Sewer On Site Septic
Water Well
Architectural Style Craftsman
Level or Stories 1
Additional Building Above Grade, Below Grade
New Construction N
Schools
Elementary Schools Hollywood
Middle Schools Leonardtown
High Schools Leonardtown
School District St. Mary'S County Public Schools
Others
Senior Community No
Tax ID 1906004539
Ownership Fee Simple
SqFt Source Estimated
Special Listing Condition Standard
Read Less Info
Want to know what your home might be worth? Contact us for a FREE valuation!

Our team is ready to help you sell your home for the highest possible price ASAP

Bought with Catherine R Rose • RE/MAX One







