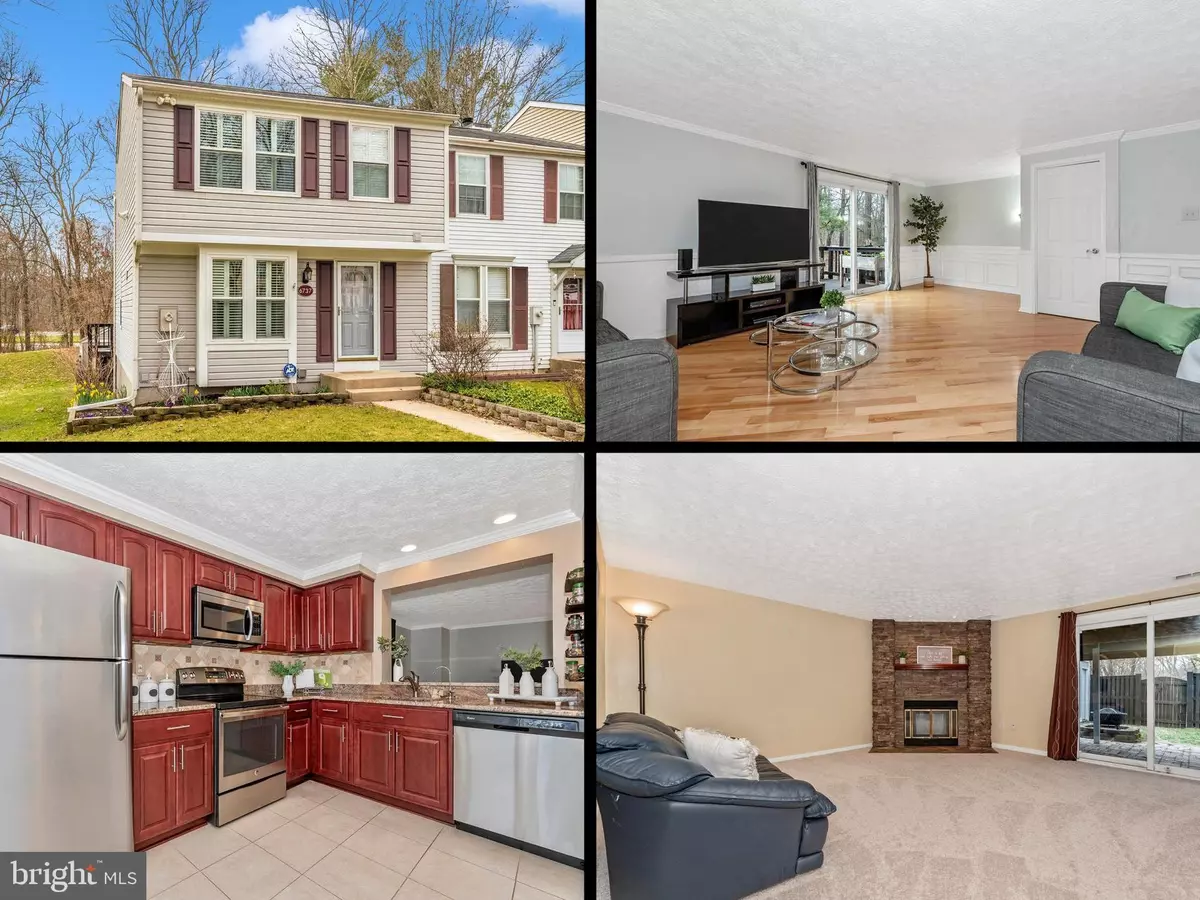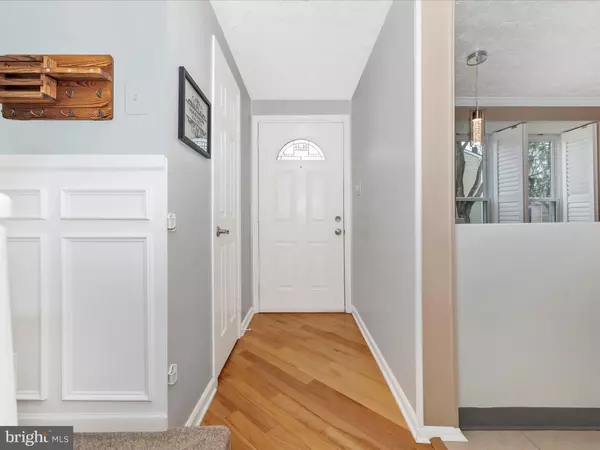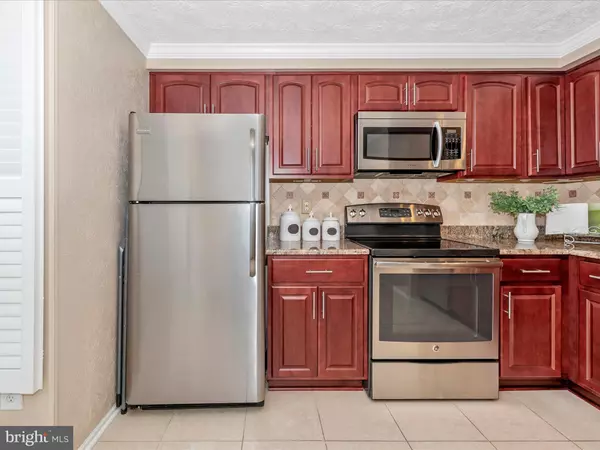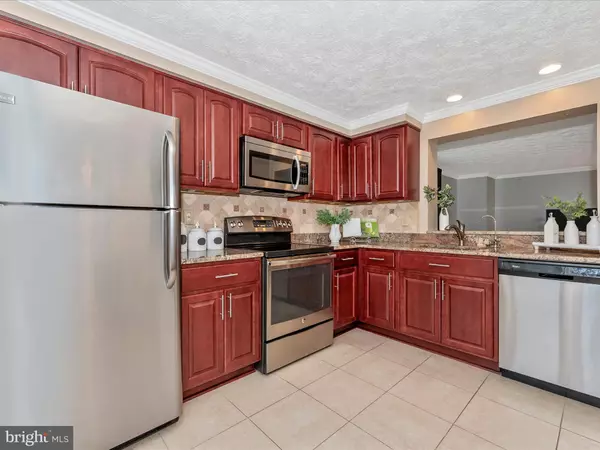$389,000
$374,900
3.8%For more information regarding the value of a property, please contact us for a free consultation.
2 Beds
3 Baths
1,610 SqFt
SOLD DATE : 04/12/2024
Key Details
Sold Price $389,000
Property Type Townhouse
Sub Type End of Row/Townhouse
Listing Status Sold
Purchase Type For Sale
Square Footage 1,610 sqft
Price per Sqft $241
Subdivision Cradlerock Mews
MLS Listing ID MDHW2037350
Sold Date 04/12/24
Style Colonial
Bedrooms 2
Full Baths 2
Half Baths 1
HOA Fees $64/mo
HOA Y/N Y
Abv Grd Liv Area 1,160
Originating Board BRIGHT
Year Built 1982
Annual Tax Amount $3,956
Tax Year 2023
Lot Size 1,916 Sqft
Acres 0.04
Property Description
Offer deadline Noon Monday 3/11. Prepare to be impressed! This gorgeous end-unit has been lovingly maintained, and is ready to move-in! Immediately notice the hardwood floors, wainscoting details and plantation shutters. The gourmet kitchen features solid cherry Thomasville cabinets with soft-close feature, stainless steel appliances, granite countertops, and a charming dining booth. The kitchen opens to the sizeable living room that leads out to the generously sized deck with stairs to a fenced in backyard with shed. Perfect for entertaining! Upstairs, you'll find two large bedrooms with ample closet spaces. The full bath has lovely ceramic tile and granite countertop. On the lower walk-out level, the open concept family room adds such an excellent flex space! Optimal for another guest room, office, or workout area – endless opportunities to fit your needs! The lower level also features an impressive floor-to-ceiling stone fireplace, full bath and storage room with laundry. All of this with brand new carpet! Centrally located, but tucked away! Welcome Home!
Location
State MD
County Howard
Zoning NT
Rooms
Other Rooms Living Room, Primary Bedroom, Bedroom 2, Kitchen, Family Room, Foyer, Laundry, Utility Room, Bathroom 1, Bathroom 2, Half Bath
Basement Fully Finished, Walkout Level, Connecting Stairway
Interior
Interior Features Ceiling Fan(s), Combination Dining/Living, Crown Moldings, Dining Area, Floor Plan - Open, Kitchen - Eat-In, Kitchen - Table Space, Recessed Lighting, Upgraded Countertops, Window Treatments, Wood Floors
Hot Water Electric
Heating Heat Pump(s)
Cooling Central A/C
Flooring Carpet, Ceramic Tile, Hardwood
Fireplaces Number 1
Fireplaces Type Stone
Equipment Built-In Microwave, Dishwasher, Disposal, Dryer - Electric, Exhaust Fan, Oven/Range - Electric, Refrigerator, Stainless Steel Appliances, Washer
Fireplace Y
Appliance Built-In Microwave, Dishwasher, Disposal, Dryer - Electric, Exhaust Fan, Oven/Range - Electric, Refrigerator, Stainless Steel Appliances, Washer
Heat Source Electric
Exterior
Exterior Feature Deck(s), Patio(s)
Parking On Site 1
Fence Rear, Wood, Privacy
Water Access N
Roof Type Architectural Shingle
Accessibility Other
Porch Deck(s), Patio(s)
Garage N
Building
Story 3
Foundation Permanent
Sewer Public Sewer
Water Public
Architectural Style Colonial
Level or Stories 3
Additional Building Above Grade, Below Grade
New Construction N
Schools
School District Howard County Public School System
Others
HOA Fee Include Snow Removal,Common Area Maintenance,Trash,Reserve Funds,Road Maintenance
Senior Community No
Tax ID 1416166901
Ownership Fee Simple
SqFt Source Assessor
Special Listing Condition Standard
Read Less Info
Want to know what your home might be worth? Contact us for a FREE valuation!

Our team is ready to help you sell your home for the highest possible price ASAP

Bought with Bradley Morsberger • Coldwell Banker Realty






