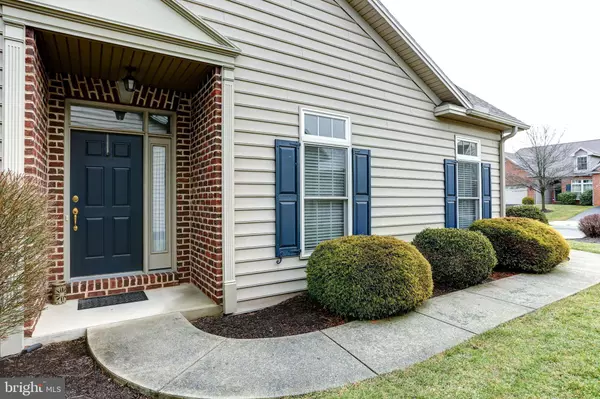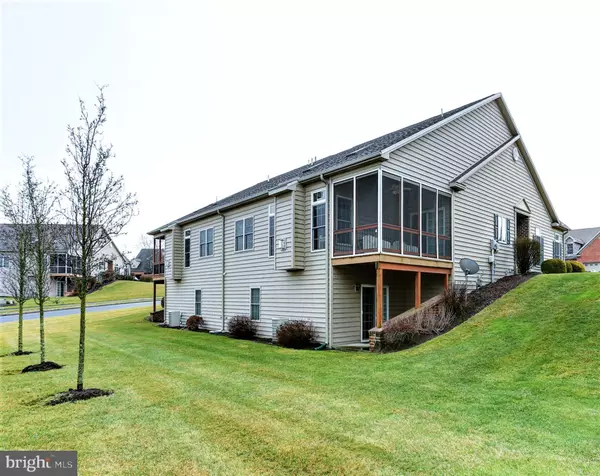$385,500
$375,000
2.8%For more information regarding the value of a property, please contact us for a free consultation.
2 Beds
3 Baths
2,726 SqFt
SOLD DATE : 04/05/2024
Key Details
Sold Price $385,500
Property Type Single Family Home
Sub Type Twin/Semi-Detached
Listing Status Sold
Purchase Type For Sale
Square Footage 2,726 sqft
Price per Sqft $141
Subdivision Village Of Brandywine
MLS Listing ID PACB2028602
Sold Date 04/05/24
Style Ranch/Rambler
Bedrooms 2
Full Baths 3
HOA Fees $125/mo
HOA Y/N Y
Abv Grd Liv Area 1,676
Originating Board BRIGHT
Year Built 2007
Annual Tax Amount $3,430
Tax Year 2023
Lot Size 6,534 Sqft
Acres 0.15
Property Description
Finally, the one you've been waiting for! This luxurious, meticulously maintained home is nestled in the quiet and coveted Village of Brandywine. You're sure to fall in love with all of its fabulous features. We know you will appreciate the vaulted ceilings in the kitchen, dining and living areas and primary bedroom and 9-ft ceilings in the primary bath and 2nd bedroom. The spacious kitchen/dining area with an island, pantry and gorgeous hardwood flooring opens up to your living room with a beautiful gas fireplace and skylights that provide an abundance of natural light to entire main floor living space. Your expansive primary bedroom has a 6x7 walk-in closet and large master bath that features a double vanity and linen closet. An additional large bedroom and full bath occupy the main floor, as does your laundry room that includes washer, dryer and sink. Adjacent to the main living area, you'll find your elevated screened-in deck with a lovely view. Just wait until you proceed down the stairs and behold what may just be the crowning jewel of this amazing home. The over 1000 sq ft finished lower level space features a magnificent wet bar and back bar and a full bath with glass shower and granite-topped vanity. Then walk through the doors to your outside patio beneath the deck above. The over 500 sq ft of yet-unfinished basement area provides ample space for all of your storage needs, or could easily be converted to a third bedroom or whatever your heart desires. This gem is the epitome of luxury, maintenance-free living; The Village of Brandywine takes care of the lawn maintenance and snow removal. All of the appliances and window treatments come along with the home. Cumberland Valley Schools. Just minutes away from the medical centers and all of the restaurants, shopping and other conveniences of the Carlisle Pike. Easy access to major thoroughfares that will get you to Carlisle or Downtown Harrisburg in nothing flat. Schedule your showing soon. This very special home will not be available for long!
Location
State PA
County Cumberland
Area Hampden Twp (14410)
Zoning RESIDENTIAL
Rooms
Other Rooms Living Room, Dining Room, Primary Bedroom, Bedroom 2, Kitchen, Family Room, Foyer, Laundry, Primary Bathroom, Full Bath
Basement Daylight, Full, Full, Heated, Interior Access, Space For Rooms, Walkout Level, Windows, Partially Finished
Main Level Bedrooms 2
Interior
Interior Features Bar, Carpet, Ceiling Fan(s), Combination Kitchen/Dining, Dining Area, Entry Level Bedroom, Floor Plan - Open, Kitchen - Island, Kitchen - Table Space, Primary Bath(s), Recessed Lighting, Skylight(s), Stall Shower, Tub Shower, Walk-in Closet(s), Window Treatments
Hot Water Electric
Heating Forced Air
Cooling Central A/C
Flooring Carpet, Ceramic Tile, Hardwood
Fireplaces Number 1
Fireplaces Type Gas/Propane, Mantel(s)
Equipment Built-In Microwave, Dishwasher, Disposal, Dryer, Extra Refrigerator/Freezer, Refrigerator, Washer
Fireplace Y
Window Features Energy Efficient,Insulated,Skylights
Appliance Built-In Microwave, Dishwasher, Disposal, Dryer, Extra Refrigerator/Freezer, Refrigerator, Washer
Heat Source Natural Gas
Laundry Main Floor
Exterior
Exterior Feature Deck(s), Patio(s), Roof, Screened
Garage Garage - Front Entry
Garage Spaces 6.0
Waterfront N
Water Access N
Roof Type Shingle
Accessibility Grab Bars Mod, Level Entry - Main
Porch Deck(s), Patio(s), Roof, Screened
Parking Type Attached Garage, Driveway
Attached Garage 2
Total Parking Spaces 6
Garage Y
Building
Lot Description Front Yard, Rear Yard, SideYard(s)
Story 1
Foundation Concrete Perimeter
Sewer Public Sewer
Water Public
Architectural Style Ranch/Rambler
Level or Stories 1
Additional Building Above Grade, Below Grade
Structure Type 9'+ Ceilings,Vaulted Ceilings
New Construction N
Schools
High Schools Cumberland Valley
School District Cumberland Valley
Others
HOA Fee Include Snow Removal,Lawn Maintenance
Senior Community No
Tax ID 10-15-1282-166
Ownership Fee Simple
SqFt Source Assessor
Security Features Carbon Monoxide Detector(s),Smoke Detector
Acceptable Financing Cash, Conventional, FHA, VA
Listing Terms Cash, Conventional, FHA, VA
Financing Cash,Conventional,FHA,VA
Special Listing Condition Standard
Read Less Info
Want to know what your home might be worth? Contact us for a FREE valuation!

Our team is ready to help you sell your home for the highest possible price ASAP

Bought with Sandy Woodward • Coldwell Banker Realty







