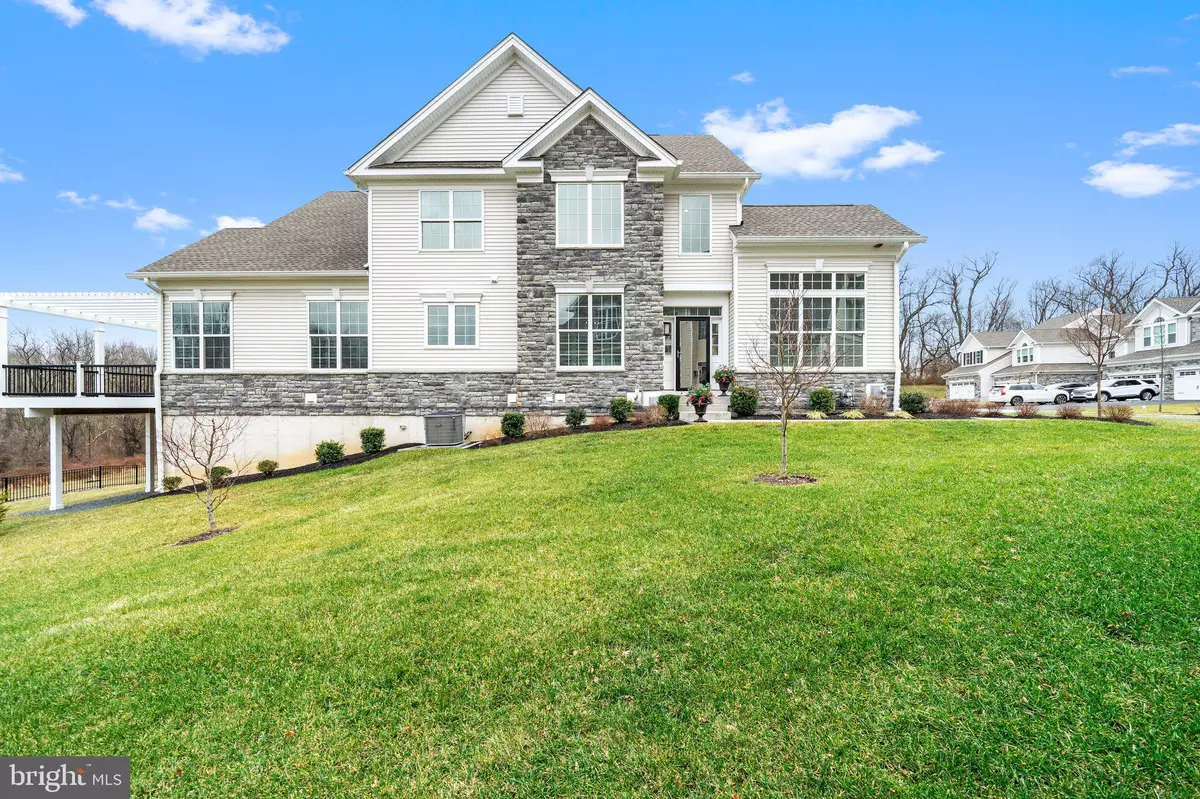$925,000
$945,000
2.1%For more information regarding the value of a property, please contact us for a free consultation.
3 Beds
3 Baths
2,870 SqFt
SOLD DATE : 04/04/2024
Key Details
Sold Price $925,000
Property Type Townhouse
Sub Type End of Row/Townhouse
Listing Status Sold
Purchase Type For Sale
Square Footage 2,870 sqft
Price per Sqft $322
Subdivision Darlington Ridge
MLS Listing ID PACT2059000
Sold Date 04/04/24
Style Colonial
Bedrooms 3
Full Baths 2
Half Baths 1
HOA Fees $200/mo
HOA Y/N Y
Abv Grd Liv Area 2,870
Originating Board BRIGHT
Year Built 2021
Annual Tax Amount $8,936
Tax Year 2023
Lot Size 2,475 Sqft
Acres 0.06
Property Description
Welcome to Darlington Ridge, an upscale community minutes from West Chester borough. This meticulous 2 1/2 year young END unit is located on a cul-de-sac. This great location backs to open space & woods. The Bucknell Model features an open floor plan & first floor Master suite. Enter the 2-story Foyer with access to the private office. Opposite the Office is the 2-story Dining Room. The gourmet Kitchen features upgraded amenities, including stunning Century cabinets(all soft close) in Willow with a large Blue island featuring Silestone Counter tops in calcatta gold , SS appliances with gas cooking, & a large walk-in pantry . Adjacent to the Kitchen is a spacious Great room with views from all windows. The sliding glass door provides access to a large trek deck & Pergola with breathtaking views and sunsets. The first floor Master suite has tray ceilings, an en-suite featuring an oversized shower, double sink vanity & a customized large closet. The 2nd floor has an open loft area, 2 bedrooms that share the jack/jill bathroom, both featuring custom closets. Some other upgrades include wide plank hardwood floors, all windows (front & side) & slider are tinted, paver walk-way & paver edged driveway. The large unfinished Lower level offers windows & a slider to the rear open space. Great WC schools(Rustin HS), located minutes outside the WC borough & minutes from shopping!
Location
State PA
County Chester
Area East Bradford Twp (10351)
Zoning RES
Rooms
Basement Poured Concrete, Unfinished, Walkout Level
Main Level Bedrooms 1
Interior
Hot Water Natural Gas
Heating Central
Cooling Central A/C
Equipment Stainless Steel Appliances
Fireplace N
Appliance Stainless Steel Appliances
Heat Source Natural Gas
Laundry Main Floor
Exterior
Garage Garage - Front Entry
Garage Spaces 2.0
Waterfront N
Water Access N
View Trees/Woods
Roof Type Asphalt
Accessibility None
Parking Type Attached Garage
Attached Garage 2
Total Parking Spaces 2
Garage Y
Building
Story 2
Foundation Concrete Perimeter
Sewer Public Sewer
Water Public
Architectural Style Colonial
Level or Stories 2
Additional Building Above Grade, Below Grade
New Construction N
Schools
Middle Schools Stetson
High Schools Rustin
School District West Chester Area
Others
HOA Fee Include All Ground Fee,Common Area Maintenance,Lawn Maintenance,Snow Removal
Senior Community No
Tax ID 51-07 -0367
Ownership Fee Simple
SqFt Source Assessor
Special Listing Condition Standard
Read Less Info
Want to know what your home might be worth? Contact us for a FREE valuation!

Our team is ready to help you sell your home for the highest possible price ASAP

Bought with Maribeth McConnell • BHHS Fox & Roach-Malvern







