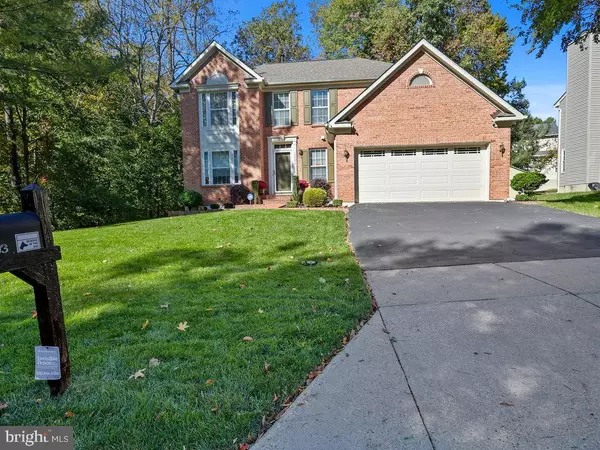$559,500
$559,500
For more information regarding the value of a property, please contact us for a free consultation.
4 Beds
4 Baths
1,940 SqFt
SOLD DATE : 03/29/2024
Key Details
Sold Price $559,500
Property Type Single Family Home
Sub Type Detached
Listing Status Sold
Purchase Type For Sale
Square Footage 1,940 sqft
Price per Sqft $288
Subdivision Summit Creek
MLS Listing ID MDPG2093986
Sold Date 03/29/24
Style Traditional,A-Frame
Bedrooms 4
Full Baths 3
Half Baths 1
HOA Fees $87/mo
HOA Y/N Y
Abv Grd Liv Area 1,940
Originating Board BRIGHT
Year Built 1998
Annual Tax Amount $4,398
Tax Year 2023
Lot Size 9,560 Sqft
Acres 0.22
Property Description
BACK ON THE MARKET! BUYERS CONTRACT FELL-THROUGH. SELLER WANTS TO MAKE SALE! SHOW AND SELL!
LISTING ELIGIBLE FOR BRAND NEW $10,000 HOMEBUYERS GRANT FOR DOWNPAYMENT. NO REPAYMENT REQUIRED ON THE GRANT MONEY!!!! CONTACT LISTING AGENT FOR DETAILS.
PROPERTY SHOWINGS ARE BY APPOINTMENT ONLY!! SHOW TO PRE-QUALIFIED BUYERS ONLY.
PRE-QUALIFIED LETTER SHOULD BE PRESENTED TO LISTING AGENT PRIOR TO SHOWING. DO NOT SHOW WITHOUT APPOINTMENT.
This immaculate 4-bedroom, 3.5-bathroom residence is a true gem. As you approach the property, you are greeted by a beautifully landscaped yard with an in-ground sprinkler system and a timeless charm.
The master bathroom features a walk-in shower, and soaking tub and dual vanities.
The open concept living space of the family room and kitchen boasts large windows that flood the interior with natural light, providing a sense of airiness and warmth.
The family room is a beautiful design, with a gas fireplace, beautiful flooring and custom millwork, perfect for cozy gatherings.
The kitchen opens onto the sunroom with its own heating and air conditioning system and a deck that overlooks the quiet backyard. The kitchen also seamlessly flows into a formal dining room, where memorable meals are destined to be shared. Come and see for yourself the gorgeous floors in the dining room and adjacent living room.
The fully finished basement is a remarkable space offering limitless entertainment possibilities. The basement also includes a full bathroom with a walk-in shower.
Step outside from the basement onto the brick patio and firepit areas with trees that invite privacy and tranquility. This space is great for outdoor entertaining. A two-car garage, private driveway, and additional street parking offers ample parking options.
This lovely home is convenient to parks, eateries, shopping, and major interstates. Don't miss the opportunity to own a slice of suburb tranquility at a newly reduced price.
Location
State MD
County Prince Georges
Zoning LCD
Direction Southeast
Rooms
Basement Heated, Improved, Interior Access, Outside Entrance, Poured Concrete, Rear Entrance, Sump Pump, Walkout Level, Windows, Full, Fully Finished
Interior
Interior Features Attic, Breakfast Area, Carpet, Ceiling Fan(s), Combination Kitchen/Dining, Crown Moldings, Family Room Off Kitchen, Formal/Separate Dining Room, Kitchen - Island, Kitchen - Table Space, Pantry, Primary Bath(s), Recessed Lighting, Sprinkler System, Stall Shower, Tub Shower, Walk-in Closet(s), Window Treatments, Wood Floors, Other
Hot Water Natural Gas
Heating Forced Air
Cooling Central A/C
Flooring Carpet, Ceramic Tile, Engineered Wood, Hardwood
Fireplaces Number 1
Fireplaces Type Fireplace - Glass Doors, Gas/Propane
Equipment Built-In Range, Dishwasher, Disposal, Microwave
Furnishings No
Fireplace Y
Window Features Double Hung,Double Pane
Appliance Built-In Range, Dishwasher, Disposal, Microwave
Heat Source Natural Gas
Laundry Basement
Exterior
Exterior Feature Deck(s), Porch(es)
Parking Features Garage - Front Entry, Garage Door Opener
Garage Spaces 6.0
Fence Invisible
Utilities Available Electric Available, Phone Available, Sewer Available, Water Available, Cable TV
Water Access N
View Street, Trees/Woods
Roof Type Architectural Shingle
Street Surface Black Top,Paved
Accessibility None
Porch Deck(s), Porch(es)
Road Frontage Public, City/County
Attached Garage 2
Total Parking Spaces 6
Garage Y
Building
Story 2
Foundation Concrete Perimeter, Permanent
Sewer Public Sewer
Water Public
Architectural Style Traditional, A-Frame
Level or Stories 2
Additional Building Above Grade, Below Grade
Structure Type 9'+ Ceilings,Dry Wall
New Construction N
Schools
Elementary Schools Waldon Woods
Middle Schools Stephen Decatur
High Schools Surrattsville
School District Prince George'S County Public Schools
Others
Pets Allowed Y
Senior Community No
Tax ID 17090931220
Ownership Fee Simple
SqFt Source Assessor
Security Features Carbon Monoxide Detector(s),Exterior Cameras,Security System,Smoke Detector
Acceptable Financing Cash, Conventional, FHA, VA, Other
Horse Property N
Listing Terms Cash, Conventional, FHA, VA, Other
Financing Cash,Conventional,FHA,VA,Other
Special Listing Condition Standard
Pets Allowed No Pet Restrictions
Read Less Info
Want to know what your home might be worth? Contact us for a FREE valuation!

Our team is ready to help you sell your home for the highest possible price ASAP

Bought with Geneva S Butler • Fairfax Realty Premier






