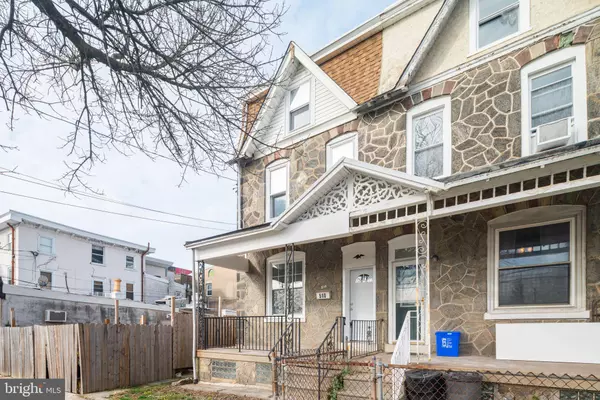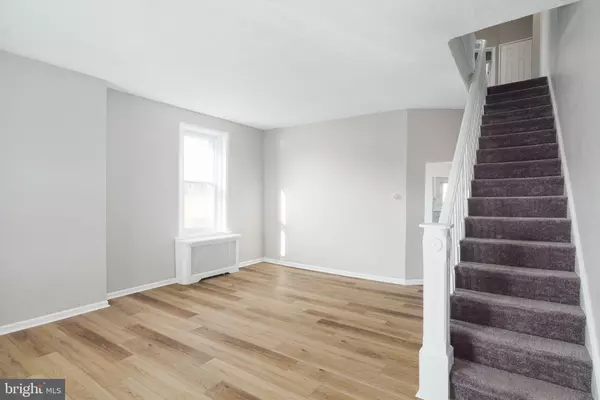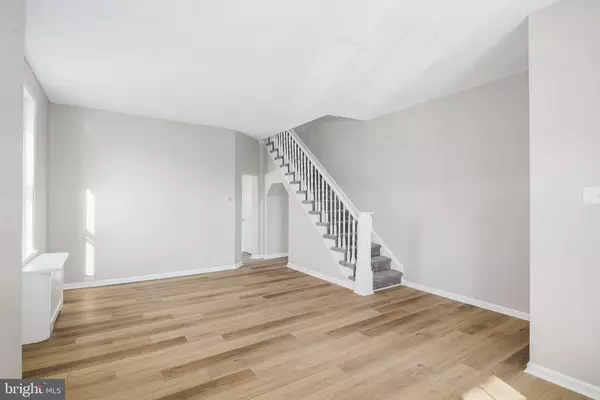$395,000
$399,000
1.0%For more information regarding the value of a property, please contact us for a free consultation.
5 Beds
2 Baths
2,350 SqFt
SOLD DATE : 04/01/2024
Key Details
Sold Price $395,000
Property Type Single Family Home
Sub Type Twin/Semi-Detached
Listing Status Sold
Purchase Type For Sale
Square Footage 2,350 sqft
Price per Sqft $168
Subdivision Roxborough
MLS Listing ID PAPH2311918
Sold Date 04/01/24
Style Straight Thru
Bedrooms 5
Full Baths 2
HOA Y/N N
Abv Grd Liv Area 2,350
Originating Board BRIGHT
Year Built 1900
Annual Tax Amount $4,031
Tax Year 2022
Lot Size 2,004 Sqft
Acres 0.05
Lot Dimensions 24.00 x 84.00
Property Description
Meticulously maintained, large 5 bedroom home in Roxborough for sale in great location! Enter the first floor into the living room featuring new engineered floors and plenty of natural sunlight through the new windows. Proceed through the living room to the dining room and then to the renovated kitchen featuring tile floors and backsplash, new shaker cabinets, quartz countertops and stainless steel appliances. There is an oversized mudroom with tile floor on the side of the kitchen that exits to the fenced in rear yard. Go upstairs to the second floor where you will find 3 bedrooms and 2 full bathrooms. Each bedroom has generous closet space, new windows, fans and carpet. Bathrooms have new tile, new vanity, mirror and light. Third floor features two bedrooms and each bedroom has its own closet. This home is located just steps from Ridge Avenue and is short walk to neighborhood restaurants, bars, shopping centers and public transit routes. Schedule a tour ASAP so you don't miss this one!
Location
State PA
County Philadelphia
Area 19128 (19128)
Zoning CMX25
Rooms
Basement Unfinished
Interior
Hot Water Natural Gas
Heating Hot Water, Radiator
Cooling Wall Unit
Fireplace N
Heat Source Natural Gas
Exterior
Waterfront N
Water Access N
Accessibility None
Parking Type On Street
Garage N
Building
Story 3
Foundation Stone
Sewer Public Sewer
Water Public
Architectural Style Straight Thru
Level or Stories 3
Additional Building Above Grade, Below Grade
New Construction N
Schools
School District The School District Of Philadelphia
Others
Senior Community No
Tax ID 213273000
Ownership Fee Simple
SqFt Source Assessor
Special Listing Condition Standard
Read Less Info
Want to know what your home might be worth? Contact us for a FREE valuation!

Our team is ready to help you sell your home for the highest possible price ASAP

Bought with Melissa Torpie • Elfant Wissahickon-Rittenhouse Square







