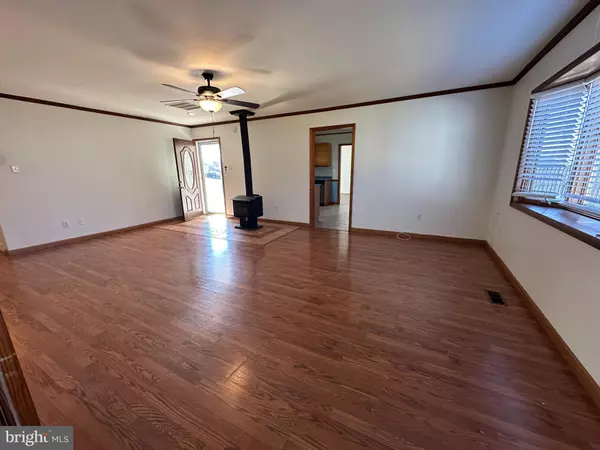$450,000
$450,000
For more information regarding the value of a property, please contact us for a free consultation.
4 Beds
2 Baths
1,856 SqFt
SOLD DATE : 03/29/2024
Key Details
Sold Price $450,000
Property Type Single Family Home
Sub Type Detached
Listing Status Sold
Purchase Type For Sale
Square Footage 1,856 sqft
Price per Sqft $242
Subdivision Rockledge At Bowie
MLS Listing ID MDPG2103816
Sold Date 03/29/24
Style Ranch/Rambler
Bedrooms 4
Full Baths 2
HOA Y/N N
Abv Grd Liv Area 1,856
Originating Board BRIGHT
Year Built 1967
Annual Tax Amount $3,410
Tax Year 2023
Lot Size 10,000 Sqft
Acres 0.23
Property Description
Welcome to this exceptional residence nestled in the heart of Bowie, offering the epitome of convenience and comfort. This inviting one-level home boasts 3 spacious bedrooms and 2 tastefully updated bathrooms, along with a versatile bonus room adorned with French doors—an ideal sanctuary for a home office, creative space or another bedroom.
Step into the expansive living area, adorned with a charming wood-burning stove and illuminated by a bay window, creating an atmosphere of warmth and tranquility. The spacious kitchen beckons with ample cabinet space, room for a dining table, and seamless access to the backyard—an inviting space for outdoor gatherings and relaxation.
Discover an additional bonus living area adjacent to the kitchen, offering endless possibilities as a guest suite, office space, TV room, or home gym. A spacious laundry/utility room adds to the home's functionality and convenience.
Outside, the expansive rear yard awaits, boasting a level and fully fenced oasis, complete with a large shed—an ideal retreat for storage or a workshop. Parking is a breeze with off-street accommodations for at least 2 vehicles, ensuring convenience for you and your guests.
Welcome home to a haven where comfort, functionality, and charm converge, offering the perfect backdrop for cherished memories and everyday living in the heart of Bowie.
Location
State MD
County Prince Georges
Zoning RR
Rooms
Other Rooms Sun/Florida Room, Laundry, Bedroom 6
Main Level Bedrooms 4
Interior
Interior Features Combination Kitchen/Dining, Entry Level Bedroom, Primary Bath(s), Kitchen - Table Space, Window Treatments
Hot Water Natural Gas
Heating Forced Air, Wood Burn Stove, Wall Unit
Cooling Ceiling Fan(s), Central A/C, Wall Unit
Flooring Laminate Plank, Ceramic Tile
Equipment Dishwasher, Disposal, Exhaust Fan, Stove, Oven/Range - Gas, Washer, Water Heater, Dryer
Fireplace N
Appliance Dishwasher, Disposal, Exhaust Fan, Stove, Oven/Range - Gas, Washer, Water Heater, Dryer
Heat Source Natural Gas, Wood
Exterior
Exterior Feature Patio(s)
Garage Spaces 2.0
Fence Rear
Waterfront N
Water Access N
Roof Type Shingle
Accessibility Level Entry - Main, No Stairs
Porch Patio(s)
Parking Type Off Street
Total Parking Spaces 2
Garage N
Building
Story 1
Foundation Slab
Sewer Public Sewer
Water Public
Architectural Style Ranch/Rambler
Level or Stories 1
Additional Building Above Grade, Below Grade
New Construction N
Schools
School District Prince George'S County Public Schools
Others
Senior Community No
Tax ID 17141641380
Ownership Fee Simple
SqFt Source Assessor
Special Listing Condition Standard
Read Less Info
Want to know what your home might be worth? Contact us for a FREE valuation!

Our team is ready to help you sell your home for the highest possible price ASAP

Bought with Frantzeska P Maragkou • American Dream Realty and Management







