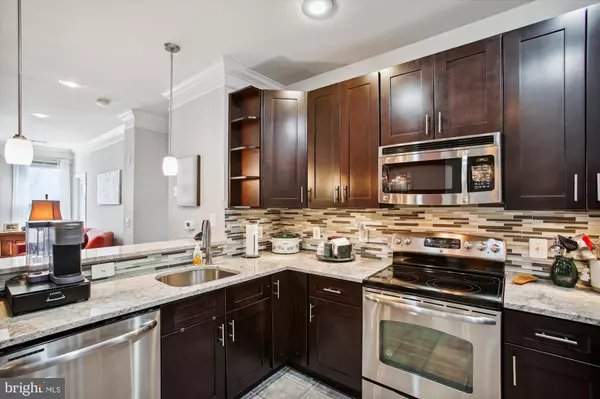$405,000
$395,000
2.5%For more information regarding the value of a property, please contact us for a free consultation.
2 Beds
2 Baths
1,108 SqFt
SOLD DATE : 03/29/2024
Key Details
Sold Price $405,000
Property Type Condo
Sub Type Condo/Co-op
Listing Status Sold
Purchase Type For Sale
Square Footage 1,108 sqft
Price per Sqft $365
Subdivision High Point At Jefferson Park
MLS Listing ID VAFX2166366
Sold Date 03/29/24
Style Colonial
Bedrooms 2
Full Baths 2
Condo Fees $514/mo
HOA Y/N N
Abv Grd Liv Area 1,108
Originating Board BRIGHT
Year Built 2000
Annual Tax Amount $4,128
Tax Year 2023
Property Description
WELCOME HOME! TAKE THE ELEVATOR UP TO THE TOP FLOOR TO THIS STUNNING UNIT. AS YOU ENTER, YOU'RE GREETED BY BEAUTIFUL TILE FLOORS THAT FLOW SEAMLESSLY INTO THE KITCHEN, FEATURING GRANITE COUNTERTOPS, A SUBWAY TILE BACKSPLASH, AMPLE CABINET SPACE WITH UNDER-CABINET LIGHTING, BREAKFAST BAR WITH PENDANT LIGHTING, STAINLESS STEEL APPLIANCES, AND A CONVENIENT PANTRY. THE FORMAL DINING ROOM AND LIVING ROOM ARE ENHANCED WITH ELEGANT CROWN MOLDING AND GLEAMING HARDWOOD FLOORS, PROVIDING AN IDEAL SETTING FOR ENTERTAINING GUESTS. THE PRIMARY SUITE OFFERS TWO CLOSETS AND A LUXURIOUS ATTACHED FULL BATHROOM EQUIPPED WITH TILE FLOORS, A TUB/SHOWER COMBO, A VANITY, AND ADDITIONAL STORAGE SPACE. THE SECOND BEDROOM FEATURES A SPACIOUS WALK-IN CLOSET AND AN ATTACHED FULL BATHROOM WITH ACCESS TO THE FOYER, ALONG WITH DOUBLE DOORS OPENING TO THE SIDE-BY-SIDE WASHER AND DRYER. ENJOY THE ABUNDANT COMMUNITY AMENITIES, INCLUDING A SECURED LOBBY, CLUBHOUSE, INVITING POOL, FITNESS CENTER, TOT LOTS, AND MORE. CONVENIENTLY LOCATED NEAR MAJOR COMMUTER ROUTES, THE DUNN LORING METRO STATION, MOSAIC, AND OTHER SHOPPING AND DINING OPTIONS. THIS HOME IS AN ABSOLUTE MUST-SEE!
Location
State VA
County Fairfax
Zoning 330
Rooms
Other Rooms Living Room, Dining Room, Primary Bedroom, Bedroom 2, Kitchen, Foyer, Primary Bathroom, Full Bath
Main Level Bedrooms 2
Interior
Interior Features Carpet, Ceiling Fan(s), Crown Moldings, Dining Area, Entry Level Bedroom, Family Room Off Kitchen, Floor Plan - Open, Formal/Separate Dining Room, Kitchen - Gourmet, Pantry, Primary Bath(s), Recessed Lighting, Tub Shower, Upgraded Countertops, Walk-in Closet(s), Window Treatments, Wood Floors
Hot Water Natural Gas
Heating Forced Air
Cooling Central A/C, Ceiling Fan(s)
Flooring Carpet, Ceramic Tile, Hardwood
Equipment Built-In Microwave, Dishwasher, Disposal, Dryer, Exhaust Fan, Icemaker, Refrigerator, Stainless Steel Appliances, Stove, Washer
Fireplace N
Appliance Built-In Microwave, Dishwasher, Disposal, Dryer, Exhaust Fan, Icemaker, Refrigerator, Stainless Steel Appliances, Stove, Washer
Heat Source Natural Gas
Laundry Main Floor, Washer In Unit, Dryer In Unit
Exterior
Exterior Feature Balcony
Garage Inside Access, Underground
Garage Spaces 1.0
Parking On Site 1
Amenities Available Club House, Fitness Center, Pool - Outdoor, Tot Lots/Playground, Jog/Walk Path, Reserved/Assigned Parking
Waterfront N
Water Access N
Accessibility None
Porch Balcony
Parking Type Parking Garage
Total Parking Spaces 1
Garage Y
Building
Story 1
Unit Features Garden 1 - 4 Floors
Sewer Public Sewer
Water Public
Architectural Style Colonial
Level or Stories 1
Additional Building Above Grade, Below Grade
Structure Type Dry Wall
New Construction N
Schools
Elementary Schools Pine Spring
Middle Schools Jackson
High Schools Falls Church
School District Fairfax County Public Schools
Others
Pets Allowed Y
HOA Fee Include Common Area Maintenance,Ext Bldg Maint,Management,Pool(s),Sewer,Trash,Water
Senior Community No
Tax ID 0494 16 4404
Ownership Condominium
Security Features Smoke Detector
Special Listing Condition Standard
Pets Description Cats OK, Dogs OK
Read Less Info
Want to know what your home might be worth? Contact us for a FREE valuation!

Our team is ready to help you sell your home for the highest possible price ASAP

Bought with Donna R Hamaker • William G. Buck & Assoc., Inc.







