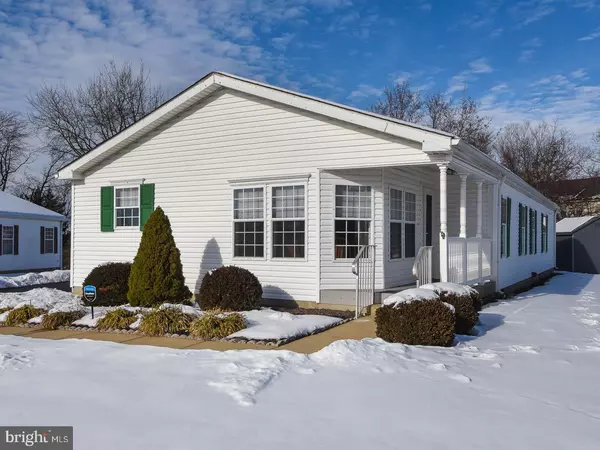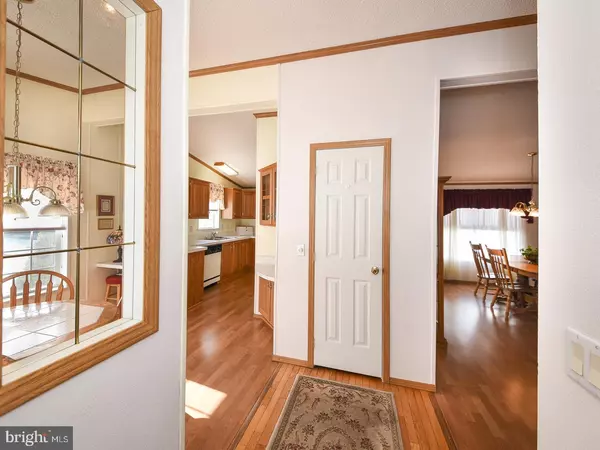$410,000
$395,000
3.8%For more information regarding the value of a property, please contact us for a free consultation.
3 Beds
2 Baths
1,627 SqFt
SOLD DATE : 03/29/2024
Key Details
Sold Price $410,000
Property Type Single Family Home
Sub Type Detached
Listing Status Sold
Purchase Type For Sale
Square Footage 1,627 sqft
Price per Sqft $251
Subdivision Gwynedd Woods
MLS Listing ID PAMC2093882
Sold Date 03/29/24
Style Ranch/Rambler
Bedrooms 3
Full Baths 2
HOA Fees $185/mo
HOA Y/N Y
Abv Grd Liv Area 1,627
Originating Board BRIGHT
Year Built 1994
Annual Tax Amount $4,864
Tax Year 2023
Lot Size 1,627 Sqft
Acres 0.04
Lot Dimensions 51.00 x 0.00
Property Description
This house is the one you have been waiting for! Welcome home to the highly sought after Gwynedd Woods (55+) Community where you OWN your land. NO LAND LEASE! Enter through the house by the covered maintenance free porch to a spacious home where natural light abounds! The foyer leads to the large kitchen with endless counter space, a small breakfast bar suitable for seating for two, a separate “organizing counter” (perfect for your keys), a walk-in pantry and a separate bright breakfast area surrounded by windows. Adjacent is the light and airy living and dining rooms with vaulted ceilings, and more windows - a perfect space for entertaining or relaxing! Down the hallway is the primary suite with vaulted ceiling, a generous walk-in closet, and en-suite bathroom consisting of a sizable vanity area with two sinks, walk in shower, oversized tub and a linen closet for additional storage. The roomy second and third bedrooms include overhead lighting as well as sizeable closets. Completing this lovely home is a full hall bath with a shower over tub combination, and a separate laundry room. Don’t want to park outside? No worries! This unit comes with a RARE two car garage. In the backyard, you will enjoy the private patio, which overlooks a babbling brook - allowing you to take in the peacefulness and fresh air of the outdoors. A large shed and attic space above garage allows for plenty of extra storage. Beautiful multipurpose community center available for residents. Off street parking for 4 vehicles in addition to 2 car garage. Convenient to shopping, restaurants, outdoor activities and so much more, this lovingly cared for home won't last.
Location
State PA
County Montgomery
Area Upper Gwynedd Twp (10656)
Zoning RESIDENTIAL
Rooms
Other Rooms Living Room, Dining Room, Primary Bedroom, Bedroom 2, Bedroom 3, Kitchen, Laundry, Primary Bathroom
Main Level Bedrooms 3
Interior
Interior Features Ceiling Fan(s), Crown Moldings, Dining Area, Kitchen - Eat-In, Kitchen - Table Space, Pantry, Primary Bath(s), Soaking Tub, Stall Shower, Tub Shower, Walk-in Closet(s), Wood Floors
Hot Water Electric
Heating Forced Air
Cooling Central A/C
Flooring Hardwood, Laminated, Vinyl
Equipment Built-In Microwave, Dishwasher, Disposal, Dryer, Oven - Self Cleaning, Oven/Range - Electric, Refrigerator, Washer, Water Heater
Fireplace N
Appliance Built-In Microwave, Dishwasher, Disposal, Dryer, Oven - Self Cleaning, Oven/Range - Electric, Refrigerator, Washer, Water Heater
Heat Source Natural Gas
Laundry Main Floor
Exterior
Exterior Feature Patio(s)
Garage Additional Storage Area, Garage - Front Entry, Garage Door Opener, Inside Access, Oversized
Garage Spaces 8.0
Utilities Available Cable TV, Electric Available, Natural Gas Available, Phone, Sewer Available, Under Ground, Water Available
Amenities Available Club House
Waterfront N
Water Access N
Roof Type Pitched,Shingle
Accessibility None
Porch Patio(s)
Parking Type Attached Garage, Driveway, On Street
Attached Garage 2
Total Parking Spaces 8
Garage Y
Building
Story 1
Foundation Block
Sewer Public Sewer
Water Public
Architectural Style Ranch/Rambler
Level or Stories 1
Additional Building Above Grade, Below Grade
New Construction N
Schools
School District North Penn
Others
Pets Allowed Y
HOA Fee Include Common Area Maintenance,Sewer,Snow Removal,Trash
Senior Community Yes
Age Restriction 55
Tax ID 56-00-08835-001
Ownership Fee Simple
SqFt Source Assessor
Acceptable Financing Cash, Conventional
Listing Terms Cash, Conventional
Financing Cash,Conventional
Special Listing Condition Standard
Pets Description Cats OK, Dogs OK, Number Limit, Size/Weight Restriction
Read Less Info
Want to know what your home might be worth? Contact us for a FREE valuation!

Our team is ready to help you sell your home for the highest possible price ASAP

Bought with Edward P Goodwin • Homestarr Realty







