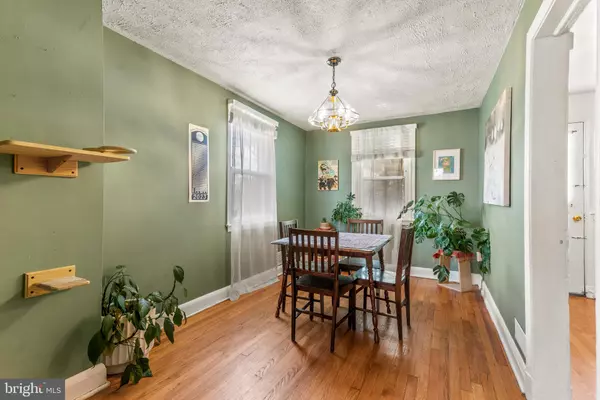$164,900
$164,900
For more information regarding the value of a property, please contact us for a free consultation.
2 Beds
2 Baths
1,038 SqFt
SOLD DATE : 03/28/2024
Key Details
Sold Price $164,900
Property Type Townhouse
Sub Type End of Row/Townhouse
Listing Status Sold
Purchase Type For Sale
Square Footage 1,038 sqft
Price per Sqft $158
Subdivision Better Waverly Historic District
MLS Listing ID MDBA2113318
Sold Date 03/28/24
Style Colonial
Bedrooms 2
Full Baths 1
Half Baths 1
HOA Y/N N
Abv Grd Liv Area 1,038
Originating Board BRIGHT
Year Built 1952
Annual Tax Amount $2,963
Tax Year 2023
Property Description
Welcome to this 2 bedroom, 1 ½ bathroom beautifully well-maintained brick end-of-group rowhome in Better Waverly. This move-in ready house features hardwood floors throughout, a finished basement with a walkout, and the comfort of central heating and air. Recent updates include tuckpointing in 2024, water heater, outside A/C condenser unit and upstairs windows in 2022, and roof in 2019.
Walk up to a fenced-in front yard and covered front porch. Come into a large sunfilled living room with hardwood floors that guide you to the dining room with south and east-facing windows. From there enter the kitchen, complete with a new butcher's board countertop and modern/stainless steel appliances. The partially covered back porch opens up to a generous fenced-in backyard that faces a quiet lot.
Upstairs has 2 bedrooms and 1 full bathroom. Both rooms feature multiple windows, ceiling fans, and ample closet space. The primary bedroom can be converted back into two rooms.
The partially finished walk-out basement is a perfect amount of space for an artist's studio, office, or lounge space. The back of the basement has a half bath plus washer and dryer.
Close to Johns Hopkins, Waverly Farmer's Market, YMCA, Ace Hardware, Peabody Heights Brewery, Goodwill, multiple grocery stores, and dining options including Pete's Grill, Toki Underground, Red Emma's, and Chihuahua Brothers.
Don't miss out on this fantastic opportunity. Close on or before April 1st and receive a $700 seller credit towards a home warranty.
Hurry and see this home soon. The seller has asked for all offers to be submitted by 12pm, Wednesday, February 21st.
Location
State MD
County Baltimore City
Zoning R-7
Rooms
Basement Other
Interior
Interior Features Kitchen - Galley, Floor Plan - Traditional
Hot Water Natural Gas
Heating Forced Air
Cooling Ceiling Fan(s), Central A/C
Equipment Exhaust Fan, Range Hood, Refrigerator, Stove, Washer, Dryer
Fireplace N
Appliance Exhaust Fan, Range Hood, Refrigerator, Stove, Washer, Dryer
Heat Source Natural Gas
Exterior
Utilities Available Cable TV Available
Water Access N
Roof Type Rubber
Accessibility None
Garage N
Building
Story 2
Foundation Brick/Mortar
Sewer Public Septic
Water Public
Architectural Style Colonial
Level or Stories 2
Additional Building Above Grade, Below Grade
Structure Type Dry Wall
New Construction N
Schools
School District Baltimore City Public Schools
Others
Pets Allowed N
Senior Community No
Tax ID 0309034074B031A
Ownership Fee Simple
SqFt Source Estimated
Acceptable Financing Conventional, Cash
Listing Terms Conventional, Cash
Financing Conventional,Cash
Special Listing Condition Standard
Read Less Info
Want to know what your home might be worth? Contact us for a FREE valuation!

Our team is ready to help you sell your home for the highest possible price ASAP

Bought with Natalya Brusilovsky • Goldsmith Realty, Inc.






