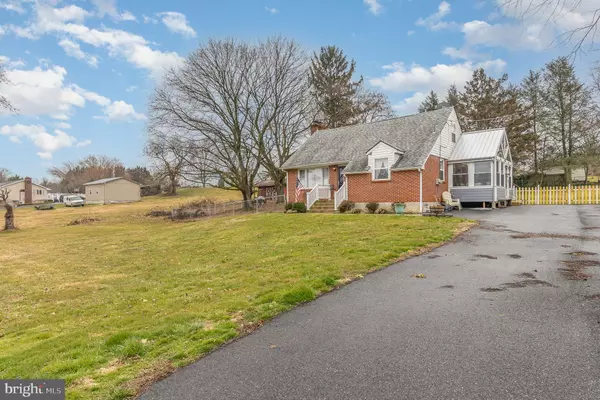$355,000
$345,000
2.9%For more information regarding the value of a property, please contact us for a free consultation.
3 Beds
2 Baths
1,335 SqFt
SOLD DATE : 03/28/2024
Key Details
Sold Price $355,000
Property Type Single Family Home
Sub Type Detached
Listing Status Sold
Purchase Type For Sale
Square Footage 1,335 sqft
Price per Sqft $265
Subdivision Principio Heights
MLS Listing ID MDCC2011992
Sold Date 03/28/24
Style Cape Cod
Bedrooms 3
Full Baths 2
HOA Y/N N
Abv Grd Liv Area 1,335
Originating Board BRIGHT
Year Built 1967
Annual Tax Amount $2,767
Tax Year 2023
Lot Size 0.717 Acres
Acres 0.72
Property Description
Dream Big!!
HONEY, STOP THE CAR - IT'S THE ONE WE'VE BEEN WAITING FOR!! This adorable Cape Cod on nestled off of Red Toad Road has custom built updates galore. There's almost too much to list, so pay attention to details the home boasts in the photos. If you enter through the side door to the home, through the enclosed porch, you'll find yourself standing in the eat-in kitchen with breakfast bar.
The first floor has a large family room with fireplace, a full bathroom, and a large bedroom for first-floor living/convenience. Upstairs you'll find two good sized bedrooms and yet another full bathroom, though one of the bedrooms is currently set up as a walk in closet, but could be easily converted back to bedroom #3.
The views of rural Cecil County are splendid from both the front and rear of the home. Enjoy adult beverages or a morning coffee on the rear deck while gazing out at the lot to the left of the home, where at the barn located on your separately deeded lot, that is included in the sale of the home - tax ID# 0806008062. Said pole barn is awesome for storage or just hanging out and also has power.
Tons of parking in the long driveway for all of your hosting needs!!!
Updates:
*Custom built screened porch addition
*12x20 Black Bear storage shed
*Wainscoting lower level and staircase
*Dining nook with custom cushions
*Built-in cabinetry surrounding the wood burning fireplace
*Subway tile backsplash in kitchen.
*Wooden beams and reclaimed wooden accent wall in main bedroom
*Built-in dressers/closets 2nd floor dressing room/closet
*Refinished wooden stairs and 2nd floor bedroom
Stop by today to see more of this lovely, rural escape. Get away from the hustle and hustle and relax here!
Location
State MD
County Cecil
Zoning RR
Rooms
Other Rooms Living Room, Dining Room, Primary Bedroom, Bedroom 2, Bedroom 3, Kitchen, Basement, Screened Porch
Basement Unfinished
Main Level Bedrooms 1
Interior
Interior Features Kitchen - Table Space, Upgraded Countertops, Wood Floors, Breakfast Area, Built-Ins, Carpet, Chair Railings, Combination Dining/Living, Dining Area, Entry Level Bedroom, Floor Plan - Open, Kitchen - Galley, Pantry, Wainscotting
Hot Water Electric
Heating Forced Air, Programmable Thermostat
Cooling Window Unit(s)
Fireplaces Number 1
Equipment Oven/Range - Electric, Refrigerator, Dishwasher, Built-In Microwave, Dryer, Exhaust Fan, Freezer, Stainless Steel Appliances, Washer
Fireplace Y
Window Features Bay/Bow,Screens
Appliance Oven/Range - Electric, Refrigerator, Dishwasher, Built-In Microwave, Dryer, Exhaust Fan, Freezer, Stainless Steel Appliances, Washer
Heat Source Oil, Wood
Exterior
Exterior Feature Deck(s), Porch(es)
Water Access N
Accessibility Other
Porch Deck(s), Porch(es)
Garage N
Building
Story 3
Foundation Other
Sewer Private Septic Tank
Water Well
Architectural Style Cape Cod
Level or Stories 3
Additional Building Above Grade, Below Grade
New Construction N
Schools
School District Cecil County Public Schools
Others
Senior Community No
Tax ID 0806008054
Ownership Fee Simple
SqFt Source Assessor
Acceptable Financing Conventional, FHA, VA, USDA
Listing Terms Conventional, FHA, VA, USDA
Financing Conventional,FHA,VA,USDA
Special Listing Condition Standard
Read Less Info
Want to know what your home might be worth? Contact us for a FREE valuation!

Our team is ready to help you sell your home for the highest possible price ASAP

Bought with Michael J Morrell Jr. • EXP Realty, LLC







