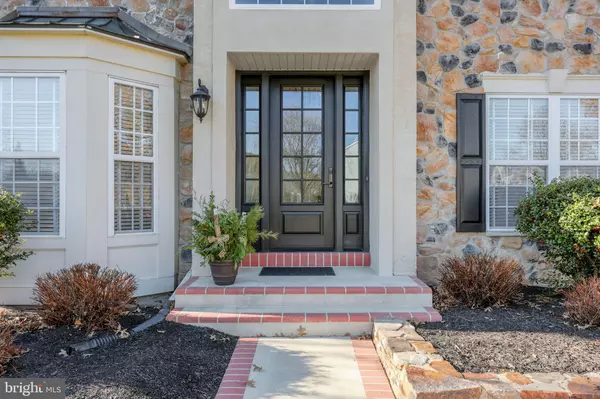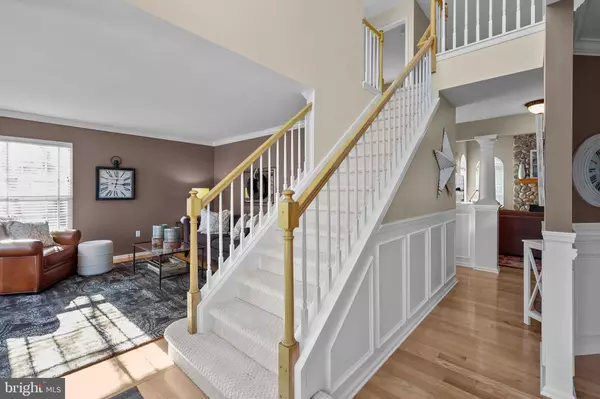$903,000
$800,000
12.9%For more information regarding the value of a property, please contact us for a free consultation.
4 Beds
3 Baths
3,123 SqFt
SOLD DATE : 03/27/2024
Key Details
Sold Price $903,000
Property Type Single Family Home
Sub Type Detached
Listing Status Sold
Purchase Type For Sale
Square Footage 3,123 sqft
Price per Sqft $289
Subdivision Peddlers View
MLS Listing ID PABU2062130
Sold Date 03/27/24
Style Colonial
Bedrooms 4
Full Baths 2
Half Baths 1
HOA Fees $32
HOA Y/N Y
Abv Grd Liv Area 3,123
Originating Board BRIGHT
Year Built 1996
Annual Tax Amount $7,450
Tax Year 2022
Lot Size 10,454 Sqft
Acres 0.24
Lot Dimensions 0.00 x 0.00
Property Description
Welcome to your 4 bedroom 2.5 bath home dream home in the highly desirable community of Peddlers View Central! This stunning property offers a perfect blend of comfort, convenience, and charm. Step into luxury as you enter the 2-story foyer adorned with hardwood floors, setting the tone for the elegance that awaits.
The heart of this home is the comfortable and cozy great room, featuring a magnificent 2-story stone fireplace that creates a warm and inviting atmosphere. Entertaining is a delight in the refinished kitchen, boasting quartz counters, stainless steel appliances, and a convenient pantry. The open layout seamlessly connects the family room to the kitchen, making it the perfect space for family gatherings and socializing.
Discover the joy of living in a home where neighbors feel like family, and every detail has been carefully designed for comfort anThe first floor also features a private office and a convenient laundry room. Upstairs, retreat to the spacious owner's suite, complete with a tray ceiling, private sitting area, and large walk-in closets. The luxurious primary bath offers a walk-in 2-head shower, tile detailing, and a dual vanity.
The lower level of this home is a true haven for relaxation and entertainment. A finished basement awaits, featuring a fabulous bar, wet bar, gas fireplace, and a recreational area that is perfect for hosting friends and family.
Summer days are best spent on the deck, overlooking the beautiful yard and landscape on this corner lot. Enjoy the rural feel of the neighborhood while still being close to everything you need. Peddler's Village is just a short walk away, providing a charming and vibrant community atmosphere.
This home is situated in a community with great schools, ensuring an excellent education for your family. Plus, with easy access to major commuting routes, including Philadelphia, New York, and New Jersey, you'll have the convenience of urban amenities while still savoring the tranquility of your surroundings. Don't miss the opportunity to make this beautiful property your new home!
Location
State PA
County Bucks
Area Solebury Twp (10141)
Zoning R1
Rooms
Other Rooms Living Room, Dining Room, Bedroom 2, Bedroom 3, Bedroom 4, Kitchen, Family Room, Bedroom 1, Office
Basement Fully Finished
Interior
Interior Features Butlers Pantry, Floor Plan - Open, Formal/Separate Dining Room, Kitchen - Eat-In, Breakfast Area, Chair Railings, Tub Shower, Stall Shower, Wood Floors
Hot Water Natural Gas
Heating Forced Air, Hot Water
Cooling Central A/C
Fireplaces Number 1
Fireplaces Type Stone
Equipment Built-In Microwave, Oven - Self Cleaning, Oven/Range - Gas
Fireplace Y
Appliance Built-In Microwave, Oven - Self Cleaning, Oven/Range - Gas
Heat Source Natural Gas
Laundry Main Floor
Exterior
Parking Features Garage - Front Entry, Garage Door Opener, Inside Access
Garage Spaces 2.0
Utilities Available Cable TV, Natural Gas Available, Sewer Available
Water Access N
Roof Type Pitched,Architectural Shingle
Accessibility None
Attached Garage 2
Total Parking Spaces 2
Garage Y
Building
Lot Description Corner, Cul-de-sac, Front Yard, Level, Rear Yard
Story 3
Foundation Block
Sewer Public Sewer
Water Public
Architectural Style Colonial
Level or Stories 3
Additional Building Above Grade, Below Grade
New Construction N
Schools
School District New Hope-Solebury
Others
Pets Allowed Y
HOA Fee Include Common Area Maintenance,Snow Removal,Trash
Senior Community No
Tax ID 41-047-013
Ownership Fee Simple
SqFt Source Estimated
Acceptable Financing Cash, Conventional, FHA, VA
Listing Terms Cash, Conventional, FHA, VA
Financing Cash,Conventional,FHA,VA
Special Listing Condition Standard
Pets Allowed No Pet Restrictions
Read Less Info
Want to know what your home might be worth? Contact us for a FREE valuation!

Our team is ready to help you sell your home for the highest possible price ASAP

Bought with Gwen Roedel • Keller Williams Real Estate - Newtown







