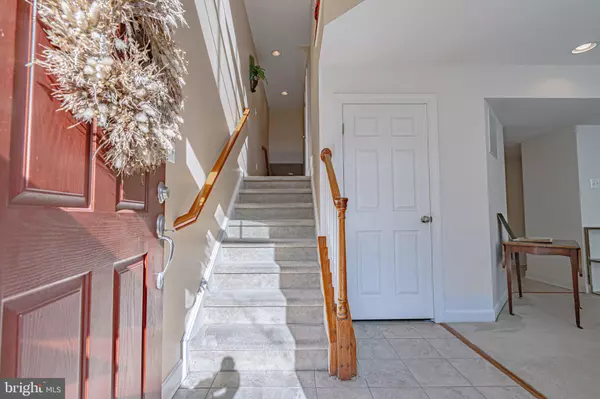$450,000
$465,000
3.2%For more information regarding the value of a property, please contact us for a free consultation.
3 Beds
3 Baths
1,812 SqFt
SOLD DATE : 03/26/2024
Key Details
Sold Price $450,000
Property Type Townhouse
Sub Type Interior Row/Townhouse
Listing Status Sold
Purchase Type For Sale
Square Footage 1,812 sqft
Price per Sqft $248
Subdivision None Available
MLS Listing ID PACT2056996
Sold Date 03/26/24
Style Colonial
Bedrooms 3
Full Baths 2
Half Baths 1
HOA Fees $149/mo
HOA Y/N Y
Abv Grd Liv Area 1,812
Originating Board BRIGHT
Year Built 2008
Annual Tax Amount $7,069
Tax Year 2023
Lot Dimensions 0.00 x 0.00
Property Description
Welcome to 3208 Ellington Lane in the much desired Northridge Village, Phoenixville. This immaculate townhome has an abundance of windows for natural light and 3 floors of living space. The first level offers a family room/office/play area space . The next level offers the formal Living and Dining Room , with crown moldings and tall ceilings. Open concept great for entertaining. The kitchen offers 42" cabinets, Double oven (SS), Corian countertop and Center Island. Gas cooking and an eating area ample for a large family gathering. Trex deck off the kitchen area . 3rd level offers a master bedroom with a large walk-in closet, and an en-suite master bath with a soaking tub, stall shower as well as a double sink. Two additional nice-sized bedrooms, the hall bath, and laundry room. Each bedroom offers plenty of closet space. Incredible opportunity to own this 3 bedroom 2 1/2 bath home, 2 car garage. Very peaceful surroundings. Close to downtown Phoenixville and King of Prussia .
Location
State PA
County Chester
Area Phoenixville Boro (10315)
Zoning RES
Rooms
Other Rooms Living Room, Dining Room, Bedroom 2, Bedroom 3, Kitchen, Family Room, Bedroom 1, Full Bath, Half Bath
Basement Full, Fully Finished, Outside Entrance
Interior
Interior Features Kitchen - Island, Carpet, Crown Moldings, Kitchen - Eat-In, Wood Floors
Hot Water Natural Gas
Heating Forced Air
Cooling Central A/C
Flooring Carpet, Ceramic Tile, Hardwood
Equipment Built-In Microwave, Cooktop, Dishwasher, Oven - Wall, Refrigerator, Water Heater
Fireplace N
Window Features Screens
Appliance Built-In Microwave, Cooktop, Dishwasher, Oven - Wall, Refrigerator, Water Heater
Heat Source Natural Gas
Exterior
Garage Built In
Garage Spaces 2.0
Waterfront N
Water Access N
Roof Type Architectural Shingle
Accessibility None
Parking Type Attached Garage
Attached Garage 2
Total Parking Spaces 2
Garage Y
Building
Story 3
Foundation Block
Sewer Public Sewer
Water Public
Architectural Style Colonial
Level or Stories 3
Additional Building Above Grade, Below Grade
Structure Type Cathedral Ceilings
New Construction N
Schools
School District Phoenixville Area
Others
Senior Community No
Tax ID 15-04 -0831
Ownership Fee Simple
SqFt Source Estimated
Acceptable Financing Cash, Conventional, FHA, VA
Listing Terms Cash, Conventional, FHA, VA
Financing Cash,Conventional,FHA,VA
Special Listing Condition Standard
Read Less Info
Want to know what your home might be worth? Contact us for a FREE valuation!

Our team is ready to help you sell your home for the highest possible price ASAP

Bought with Rehana Syed • Springer Realty Group







