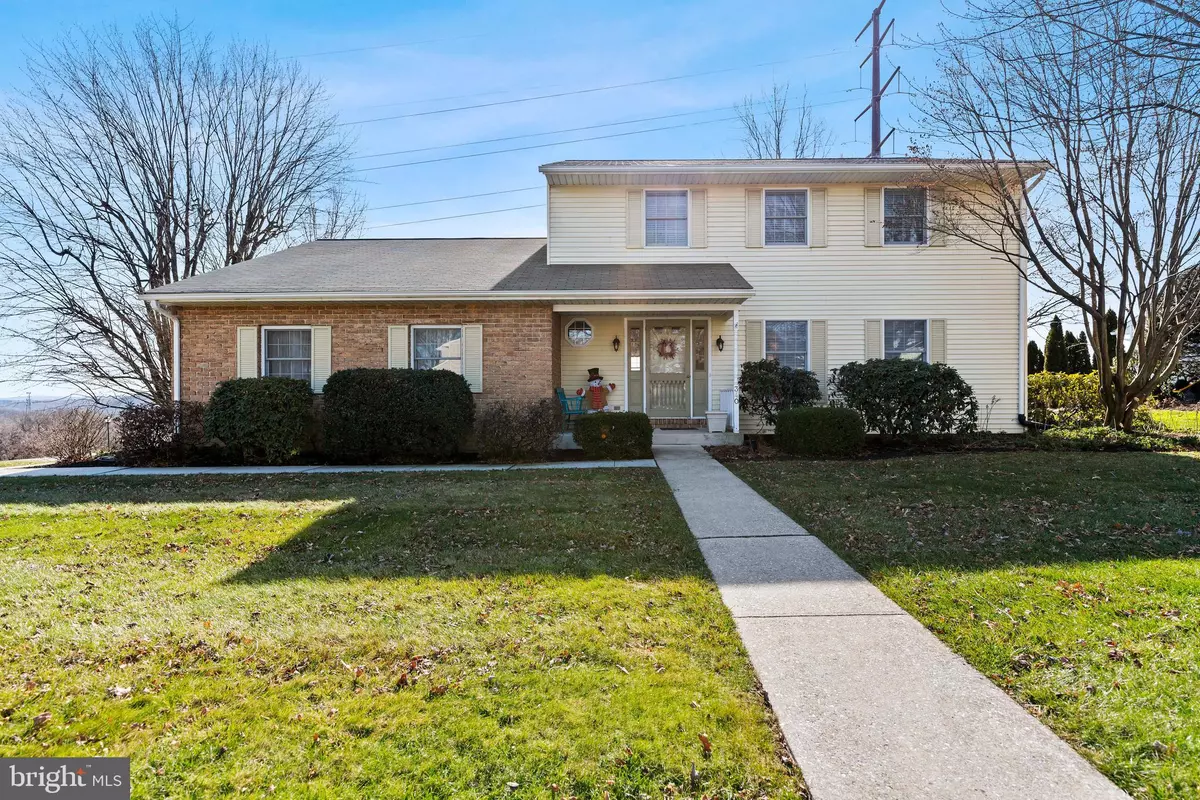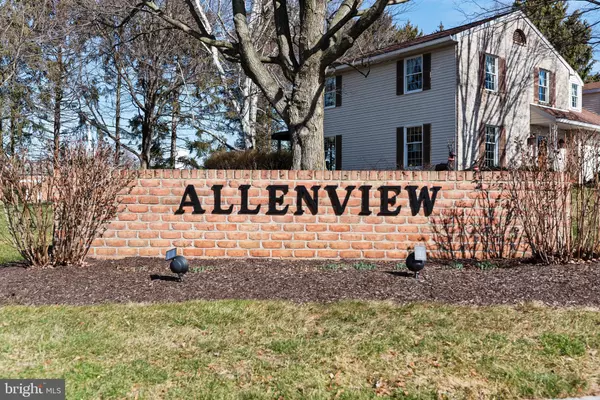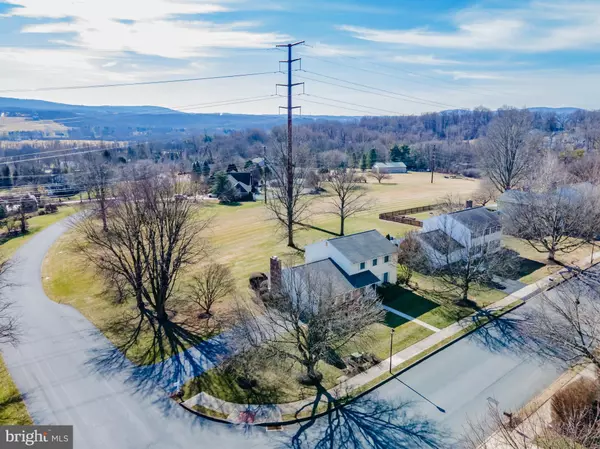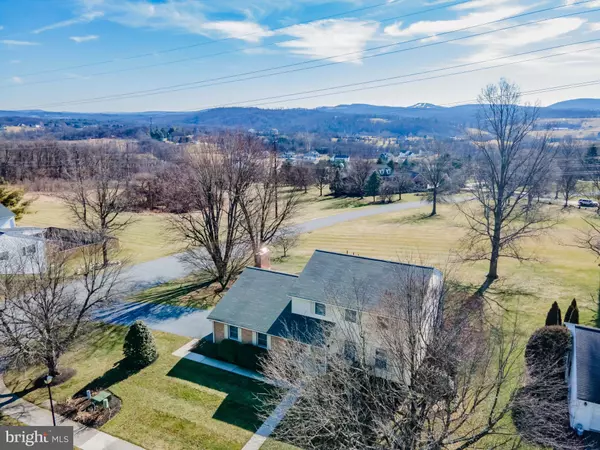$399,900
$399,900
For more information regarding the value of a property, please contact us for a free consultation.
3 Beds
3 Baths
2,942 SqFt
SOLD DATE : 03/22/2024
Key Details
Sold Price $399,900
Property Type Single Family Home
Sub Type Detached
Listing Status Sold
Purchase Type For Sale
Square Footage 2,942 sqft
Price per Sqft $135
Subdivision Allenview
MLS Listing ID PACB2028028
Sold Date 03/22/24
Style Traditional
Bedrooms 3
Full Baths 2
Half Baths 1
HOA Fees $25/qua
HOA Y/N Y
Abv Grd Liv Area 2,142
Originating Board BRIGHT
Year Built 1980
Annual Tax Amount $4,890
Tax Year 2023
Lot Size 0.400 Acres
Acres 0.4
Property Description
Welcome to 340 Allenview Drive, situated in the charming Allenview neighborhood. This meticulously maintained 3-bedroom, 2.5-bath residence is a testament to both care and contemporary updates, evident from the moment you step inside. Upon entry, a spacious living room warmly welcomes you, setting the tone for the expansive layout that follows. Journey down the hallway to discover a truly remarkable, custom-updated kitchen. This culinary haven features an open floorplan, seamlessly connecting the dining area island, a generous family room with a propane fireplace at one end, and an elegant dining room at the other. The first floor is thoughtfully completed with a convenient laundry room and a well-appointed half bath.
Ascend to the second floor, where three generously sized bedrooms await, including the primary suite with an ensuite bath, complemented by an additional half bath in the hall. Venture into the finished basement, boasting an additional living room and a dedicated bar area, providing an ideal space for entertaining guests. Step outside to a covered porch area, a welcoming patio, and breathtaking views of the surrounding countryside, creating a serene outdoor retreat. This residence is not only a haven of comfort but also part of a community that offers amenities such as a pool and tennis courts in close proximity. With so much to offer in a delightful location, 340 Allenview Drive is a must-see. Schedule a showing now and let this be your NextHome!
Location
State PA
County Cumberland
Area Upper Allen Twp (14442)
Zoning RESIDENDIAL
Rooms
Basement Full, Partially Finished
Interior
Interior Features Bar, Built-Ins, Breakfast Area, Carpet, Dining Area, Family Room Off Kitchen, Floor Plan - Open, Kitchen - Gourmet, Upgraded Countertops
Hot Water Electric
Heating Forced Air, Heat Pump(s)
Cooling Central A/C
Fireplace N
Heat Source Electric
Exterior
Exterior Feature Porch(es), Enclosed, Screened, Patio(s)
Garage Garage - Side Entry, Garage Door Opener
Garage Spaces 4.0
Utilities Available Cable TV, Phone, Propane
Waterfront N
Water Access N
Roof Type Composite
Accessibility None
Porch Porch(es), Enclosed, Screened, Patio(s)
Parking Type Attached Garage, Driveway
Attached Garage 2
Total Parking Spaces 4
Garage Y
Building
Lot Description Adjoins - Open Space, Corner
Story 2
Foundation Block
Sewer Public Sewer
Water Public
Architectural Style Traditional
Level or Stories 2
Additional Building Above Grade, Below Grade
New Construction N
Schools
High Schools Mechanicsburg Area
School District Mechanicsburg Area
Others
Senior Community No
Tax ID 42-28-2423-184
Ownership Fee Simple
SqFt Source Assessor
Acceptable Financing Conventional, FHA, Cash, VA
Listing Terms Conventional, FHA, Cash, VA
Financing Conventional,FHA,Cash,VA
Special Listing Condition Standard
Read Less Info
Want to know what your home might be worth? Contact us for a FREE valuation!

Our team is ready to help you sell your home for the highest possible price ASAP

Bought with BRAD CLELAND • RE/MAX 1st Advantage







