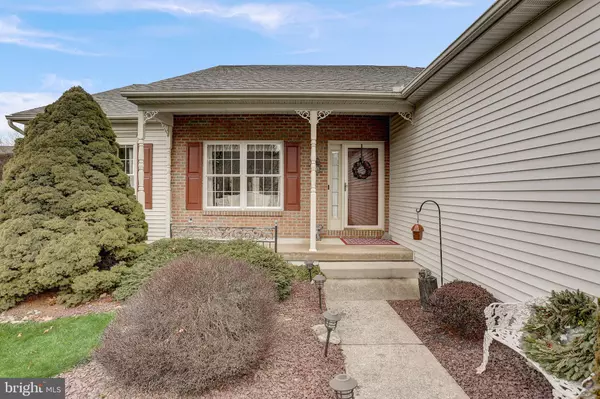$449,900
$449,900
For more information regarding the value of a property, please contact us for a free consultation.
3 Beds
2 Baths
1,750 SqFt
SOLD DATE : 03/22/2024
Key Details
Sold Price $449,900
Property Type Single Family Home
Sub Type Detached
Listing Status Sold
Purchase Type For Sale
Square Footage 1,750 sqft
Price per Sqft $257
Subdivision Brookside Farms
MLS Listing ID PALH2007746
Sold Date 03/22/24
Style Ranch/Rambler
Bedrooms 3
Full Baths 2
HOA Y/N N
Abv Grd Liv Area 1,750
Originating Board BRIGHT
Year Built 2000
Annual Tax Amount $5,681
Tax Year 2022
Lot Size 9,476 Sqft
Acres 0.22
Lot Dimensions 83.71 x 87.83
Property Description
Multiple offers received. Best and Highest Due by 12p.m. 2/19/2024. Welcome to 2620 Fieldview Dr., a beautifully maintained home tucked away on a corner lot in Lower Macungie Township exuding warmth and charm. Thoughtfully designed this ranch-style residence offers a delightful open layout, perfect for first-floor living with 3 Bedrooms and 2 full baths. The master bedroom retreat features an ensuite bathroom and a walk-in closet, while the guest quarters consisting of 2 additional bedrooms and a full bath provide privacy and tranquility. The open ended galley kitchen with newer stainless steel appliances opens to a cozy dining area, leading to the backyard and a family room, where you can gather around the double-sided fireplace. The formal living room, adorned with built-in bookcases, offers versatility as a dining room combo or additional living space. With a full daylight basement, a convenient laundry area located off the 2 car garage, charming patio and covered front porch this home effortlessly combines practicality with a touch of elegance. Located in the desirable East Penn school district, this meticulously cared-for house is ready to welcome you home. Don't miss our OPEN HOUSE: SATURDAY 2/10/2024 from 1-3 p.m. Showings begin on Friday 2/9/2024
Location
State PA
County Lehigh
Area Lower Macungie Twp (12311)
Zoning U
Rooms
Basement Daylight, Partial, Poured Concrete
Main Level Bedrooms 3
Interior
Hot Water Natural Gas
Cooling Central A/C
Flooring Carpet, Laminated
Fireplaces Number 2
Fireplaces Type Double Sided, Gas/Propane
Equipment Built-In Microwave, Dishwasher, Oven/Range - Electric, Refrigerator, Washer, Dryer
Fireplace Y
Appliance Built-In Microwave, Dishwasher, Oven/Range - Electric, Refrigerator, Washer, Dryer
Heat Source Natural Gas
Laundry Main Floor
Exterior
Exterior Feature Patio(s), Porch(es)
Garage Garage - Front Entry, Built In, Garage Door Opener
Garage Spaces 4.0
Utilities Available Cable TV, Phone
Waterfront N
Water Access N
Roof Type Architectural Shingle
Street Surface Paved
Accessibility None
Porch Patio(s), Porch(es)
Parking Type Attached Garage, Driveway
Attached Garage 2
Total Parking Spaces 4
Garage Y
Building
Lot Description Corner
Story 1
Foundation Permanent
Sewer Public Sewer
Water Public
Architectural Style Ranch/Rambler
Level or Stories 1
Additional Building Above Grade, Below Grade
Structure Type Dry Wall
New Construction N
Schools
Elementary Schools Willow Lane
Middle Schools Eyer
High Schools Emmaus
School District East Penn
Others
Senior Community No
Tax ID 547473094347-00001
Ownership Fee Simple
SqFt Source Assessor
Acceptable Financing Cash, Conventional, FHA, VA
Listing Terms Cash, Conventional, FHA, VA
Financing Cash,Conventional,FHA,VA
Special Listing Condition Standard
Read Less Info
Want to know what your home might be worth? Contact us for a FREE valuation!

Our team is ready to help you sell your home for the highest possible price ASAP

Bought with Barry M Lewis • Coldwell Banker Hearthside







