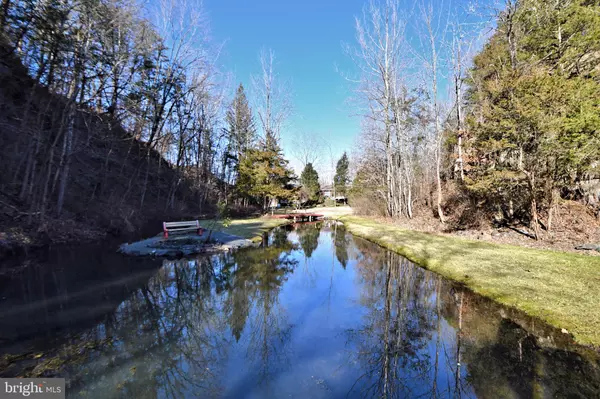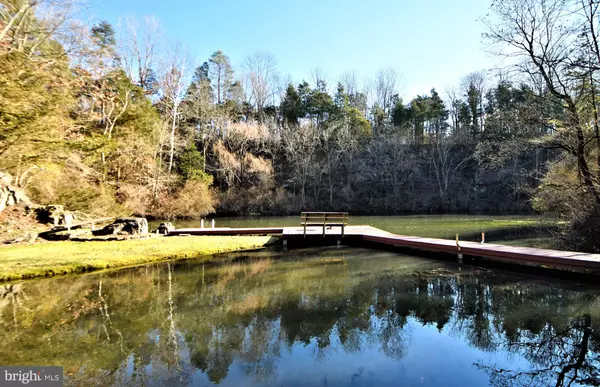$685,000
$700,000
2.1%For more information regarding the value of a property, please contact us for a free consultation.
5 Beds
2 Baths
5,830 SqFt
SOLD DATE : 03/19/2024
Key Details
Sold Price $685,000
Property Type Single Family Home
Sub Type Detached
Listing Status Sold
Purchase Type For Sale
Square Footage 5,830 sqft
Price per Sqft $117
Subdivision None Available
MLS Listing ID PAMC2091032
Sold Date 03/19/24
Style Raised Ranch/Rambler
Bedrooms 5
Full Baths 1
Half Baths 1
HOA Y/N N
Abv Grd Liv Area 5,830
Originating Board BRIGHT
Year Built 1970
Annual Tax Amount $11,398
Tax Year 2023
Lot Size 7.200 Acres
Acres 7.2
Lot Dimensions 115.00 x 0.00
Property Description
Discover this unique, one of a kind 5 bedroom home with WORKSHOP, in a picturesque setting with Private LAKE, scenic PATHS, BRIDGE & BOATHOUSE, all nestled into the woods & surrounded by 30 foot rocky CLIFFS. This distinctive home boasts so many builder designed custom features with attention to every detail, maximizing the ENERGY EFFICIENCY and making sure that the structure is safe and sound. The Spring-fed LAKE is stocked with FISH and you can enjoy fishing from the DOCK or from the 2 person fiberglass BOAT with electric motor that is waiting for you in the BOATHOUSE. Also to be enjoyed outside are the DECKS, various GARDENS, BRIDGE, landscaping and hardscaping throughout the property. To make maintenance easy, the vegetable garden and blueberry house are with a IRRIGATED w/a programmable, computer controlled system. The 1400 sq ft HEATED WORKSHOP is a contractor's dream. Room for work and plenty of storage including a 20ft lumber rack, loft storage and a supplies room. There are 9 individually controlled ceiling fans and lights on separate switches to maximize energy efficiency. The shop has a 100 amp sub panel with access to another sub panel above if needed. There are several 220 volt outlets and ample 120 volt outlets as well.
The house is so spacious with 3 bedrooms on the lower level, and 2 bedrooms on the upper level, with also a hobby room and gym. Also, to add to the safety and security of this home it is equipped with an extensive, hard-wired SECURITY SYSTEM that includes glass break detectors and sensors on all first floor windows, but needs a fuse to be operational. In addition to the 3 bedrooms on the entry level there is a remodeled powder room, an additional bathroom rough-in, a furnace room which houses the utilites which are mostly all new within the past 3 years. The dates are as follows: the well pump and tank (2021), Hot water heater (2023), Main House A/C (2022), Also there is a Water Softener & Whole house filtration system. The heat is oil with hot water baseboards, separated into 5 ZONES, As you venture farther into the entry level you have a room with insulated walls that was built as a potential WINE CELLAR. There is also an office area. Upstairs there is a practically BRAND NEW KITCHEN with refaced cabinets, new soft close drawers, added custom cabinets and new GRANITE counter tops. Two pendant lights have been added above the ISLAND and new under cabinet lighting was added as well. Also on this level are 2 bedrooms, a laundry room and a living room / dining room combination with recessed lighting, ceiling fan and sliding glass doors to deck. There is a BUTLER'S PANTRY with wine frig, sink & built in shelving. An office is conveniently located adjacent to this area. Down the hall is a full bath with skylights, shower / tub combo, double sinks, and swan stone sink. Another room which is considered the HOBBY room has 2 sky lights and a 100 amp sub-panel. A GYM / RECREATION room has been added which has sky lights, track lighting, a 50 amp SPA PANEL, reinforced flooring which will hold 250 lbs/sq ft load of water if you wanted to add a hot tub or indoor endless pool. There is a mechanical room to house the pump with a 50 amp sub panel. Home has all Pella windows and doors with built in mini blinds. All new flooring and fresh paint through out the home. The garage is over 1000 sq ft with 2x8 insulated walls. Back outside there are 2 decks built with Trex to minimize maintenance. The north deck is accessible from the living room and there is a large very private south deck perfect for entertaining or just relaxing and enjoying the serenity of the lake. This home is an absolute haven for both tranquility and creativity in a hustle bustle area, close to shopping, restaurants, and easily accessible to main routes including 422. Home is in a FLOOD ZONE. CURRENT FLOOD INSURANCE IS TRANSFERABLE.
Location
State PA
County Montgomery
Area Lower Pottsgrove Twp (10642)
Zoning RESIDENTIAL
Direction North
Rooms
Main Level Bedrooms 3
Interior
Interior Features Additional Stairway, Attic, Attic/House Fan, Breakfast Area, Carpet, Ceiling Fan(s), Crown Moldings, Dining Area, Double/Dual Staircase, Entry Level Bedroom, Kitchen - Eat-In, Kitchen - Gourmet, Kitchen - Island, Kitchen - Table Space, Recessed Lighting, Skylight(s), Stain/Lead Glass, Store/Office, Tub Shower, Upgraded Countertops, Water Treat System, Wet/Dry Bar, Window Treatments, Wine Storage, Other
Hot Water 60+ Gallon Tank
Heating Baseboard - Hot Water, Hot Water, Programmable Thermostat, Zoned
Cooling Central A/C
Flooring Carpet, Ceramic Tile, Concrete, Luxury Vinyl Tile, Partially Carpeted, Other
Equipment Air Cleaner, Dual Flush Toilets, ENERGY STAR Dishwasher, Microwave, Oven - Single, Washer/Dryer Hookups Only, Dishwasher, Disposal, Exhaust Fan, Oven/Range - Gas, Range Hood, Water Conditioner - Owned
Furnishings No
Fireplace N
Window Features Bay/Bow,Casement,Double Pane,Energy Efficient,Insulated,Low-E,Screens,Skylights,Sliding,Triple Pane,Wood Frame
Appliance Air Cleaner, Dual Flush Toilets, ENERGY STAR Dishwasher, Microwave, Oven - Single, Washer/Dryer Hookups Only, Dishwasher, Disposal, Exhaust Fan, Oven/Range - Gas, Range Hood, Water Conditioner - Owned
Heat Source Oil
Laundry Hookup, Upper Floor
Exterior
Exterior Feature Deck(s)
Garage Garage Door Opener, Garage - Side Entry
Garage Spaces 12.0
Fence Vinyl
Utilities Available Above Ground, Cable TV Available, Phone Available, Propane
Waterfront Y
Water Access Y
View Garden/Lawn, Pond, Street, Trees/Woods, Water
Roof Type Asphalt
Street Surface Access - On Grade,Paved
Accessibility 32\"+ wide Doors, 36\"+ wide Halls, Doors - Lever Handle(s), Grab Bars Mod, Thresholds <5/8\"
Porch Deck(s)
Road Frontage State
Parking Type Attached Garage, Driveway, Off Street, Parking Garage
Attached Garage 2
Total Parking Spaces 12
Garage Y
Building
Lot Description Adjoins - Public Land, Backs to Trees, Fishing Available, Flood Plain, Front Yard, Hunting Available, Irregular, Landscaping, Not In Development, Open, Partly Wooded, Pond, Private, Rear Yard, Road Frontage, Rural, Secluded, SideYard(s), Stream/Creek, Trees/Wooded, Year Round Access, Other
Story 2
Foundation Slab
Sewer Public Sewer
Water Well
Architectural Style Raised Ranch/Rambler
Level or Stories 2
Additional Building Above Grade, Below Grade
Structure Type Dry Wall,Paneled Walls,Vaulted Ceilings,Wood Ceilings
New Construction N
Schools
School District Pottsgrove
Others
Senior Community No
Tax ID 42-00-04381-005
Ownership Fee Simple
SqFt Source Estimated
Security Features Carbon Monoxide Detector(s),Monitored,Smoke Detector
Special Listing Condition Standard
Read Less Info
Want to know what your home might be worth? Contact us for a FREE valuation!

Our team is ready to help you sell your home for the highest possible price ASAP

Bought with Kathy Cicala • RE/MAX Achievers-Collegeville







