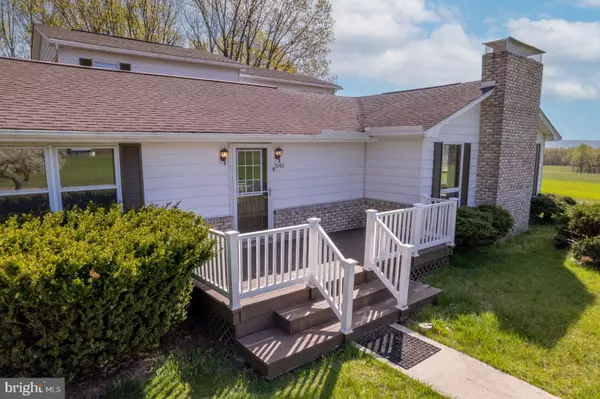$805,000
$849,900
5.3%For more information regarding the value of a property, please contact us for a free consultation.
4 Beds
4 Baths
4,988 SqFt
SOLD DATE : 03/19/2024
Key Details
Sold Price $805,000
Property Type Single Family Home
Sub Type Detached
Listing Status Sold
Purchase Type For Sale
Square Footage 4,988 sqft
Price per Sqft $161
Subdivision Rural
MLS Listing ID PAFU2000866
Sold Date 03/19/24
Style Ranch/Rambler
Bedrooms 4
Full Baths 3
Half Baths 1
HOA Y/N N
Abv Grd Liv Area 4,124
Originating Board BRIGHT
Year Built 1980
Annual Tax Amount $6,209
Tax Year 2022
Lot Size 86.000 Acres
Acres 86.0
Property Description
Motivated Seller!
Escape to the Countryside!!! This rare gem offers incredible opportunities for large families, multi-gen living, or homeowners who enjoy their living space. Located on 86 serene country acres, this 6,488 sq. ft. Ranch style home with 2-story addition is a private oasis with an abundance of natural light and inviting details from floor-to-ceiling. Don't miss this must-see, 4-bedroom (an owner’s bedroom suite on each level), 3.5- bath home with idyllic views and attractive architectural features throughout. Homeowners will love the vaulted ceiling with exposed beams in the huge main level living room, the brick wall and cozy fireplace, and a centrally located 8-window wall providing mountain and pastoral views as far as the eye can see. A secondary adjoining “sunken” rec room is the perfect place for entertaining with an 18’ horseshoe wet bar, gas stone fireplace, and doors that open to the wraparound deck. Gourmet cooks will enjoy the updated open kitchen featuring a buffet area, all conveniently located adjacent to the formal dining room. The upperlevel primary owner’s bedroom suite features an oversized sitting area, gas stone fireplace, balcony, Lshaped walk-in closet, and spa-like bathroom. Other notable home features include a cozy den, lower-level recreation/media room complete with a half bath, charming wood stove, and direct access to a spacious multi-car garage. Exterior infrastructure included on the property are a 2-level bank barn, detached 2 vehicle carport, heavy equipment shed/airplane hangar, storage shed, circular driveway, and 3 RV hookups. Also located on the property is a former 2,350 ft airplane landing strip. It’s currently used in crop production but can easily be restored for takeoff & landing conditions. A small stream, Japanese garden, picturesque redbuds, and variety of flowering trees and shrubs add charm and tranquility to this exceptional property. Whitetail Deer and Wild Turkey abound in the woods and occasionally can be seen along the edge of the yard. It’s not uncommon to see fawns playing in the fields. The wooded area is an excellent wildlife crossing between neighboring wood lots. This move-in ready country home and property is well maintained, with approximately $85,000 in recent upgrades, including kitchen appliances, bathroom improvements, new doors, exterior and indoor painting, flooring upgrades, refurbishing of the lower-level rec room, new lower level windows, barn improvements, car port & lower-level wall, and painting of the wrap-around deck. Property Details: Basement Rec-Room Pre-Plumbed for Wet Bar & Pre-Wired for Smart TV cable hookups •60-Timber & 26-Cleared Acres • 2,300’+ Long Field, Once Used as a Landing Strip • 31’x 39’ 2 Level Bank Barn • 20’x 20’ Detached 2 Vehicle Carport • 32’x 41’ Heavy Equipment Shed/Airplane Hangar • 10’x 10’ Open Storage Shed • Circular Driveway • 3 RV Hookups with Water & Electric • Hancock MD 20 Min., Hagerstown MD 50 Min, Harrisburg 90 Min., DC & Baltimore 2 hrs.
Location
State PA
County Fulton
Area Belfast Twp (14602)
Zoning A
Rooms
Other Rooms Dining Room, Primary Bedroom, Bedroom 3, Bedroom 4, Kitchen, Game Room, Den, Great Room, Laundry, Recreation Room, Primary Bathroom, Half Bath
Basement Connecting Stairway, Full, Garage Access, Heated, Interior Access, Outside Entrance, Side Entrance, Walkout Level
Main Level Bedrooms 3
Interior
Interior Features Bar, Built-Ins, Carpet, Ceiling Fan(s), Dining Area, Entry Level Bedroom, Exposed Beams, Kitchen - Country, Kitchen - Table Space, Primary Bath(s), Soaking Tub, Walk-in Closet(s), WhirlPool/HotTub, Window Treatments, Combination Kitchen/Dining, Breakfast Area, Tub Shower
Hot Water Electric
Heating Baseboard - Electric
Cooling Central A/C, Ceiling Fan(s)
Flooring Carpet, Tile/Brick, Vinyl, Laminate Plank
Fireplaces Number 3
Fireplaces Type Brick, Gas/Propane, Wood
Equipment Dishwasher, Oven/Range - Electric, Dryer - Electric, Washer, Refrigerator
Fireplace Y
Window Features Double Pane,Casement,Double Hung,Energy Efficient,Insulated,Vinyl Clad
Appliance Dishwasher, Oven/Range - Electric, Dryer - Electric, Washer, Refrigerator
Heat Source Electric
Laundry Hookup, Main Floor, Washer In Unit, Dryer In Unit
Exterior
Exterior Feature Balcony, Deck(s), Wrap Around
Garage Basement Garage, Garage - Side Entry, Oversized
Garage Spaces 7.0
Carport Spaces 2
Utilities Available Propane
Waterfront N
Water Access N
View Creek/Stream, Mountain, Panoramic, Pasture, Scenic Vista, Trees/Woods, Valley
Roof Type Shingle
Farm General
Accessibility 32\"+ wide Doors
Porch Balcony, Deck(s), Wrap Around
Parking Type Attached Garage, Detached Carport, Driveway
Attached Garage 5
Total Parking Spaces 7
Garage Y
Building
Lot Description Backs to Trees, Hunting Available, Partly Wooded, Private, Premium, Road Frontage, Adjoins - Open Space
Story 3
Foundation Block
Sewer Septic Exists
Water Well
Architectural Style Ranch/Rambler
Level or Stories 3
Additional Building Above Grade, Below Grade
Structure Type 9'+ Ceilings,Beamed Ceilings,Cathedral Ceilings
New Construction N
Schools
School District Southern Fulton
Others
Senior Community No
Tax ID 02-20-014-000
Ownership Fee Simple
SqFt Source Assessor
Special Listing Condition Standard
Read Less Info
Want to know what your home might be worth? Contact us for a FREE valuation!

Our team is ready to help you sell your home for the highest possible price ASAP

Bought with Jay L Starr • RE/MAX Realty Agency, Inc.







