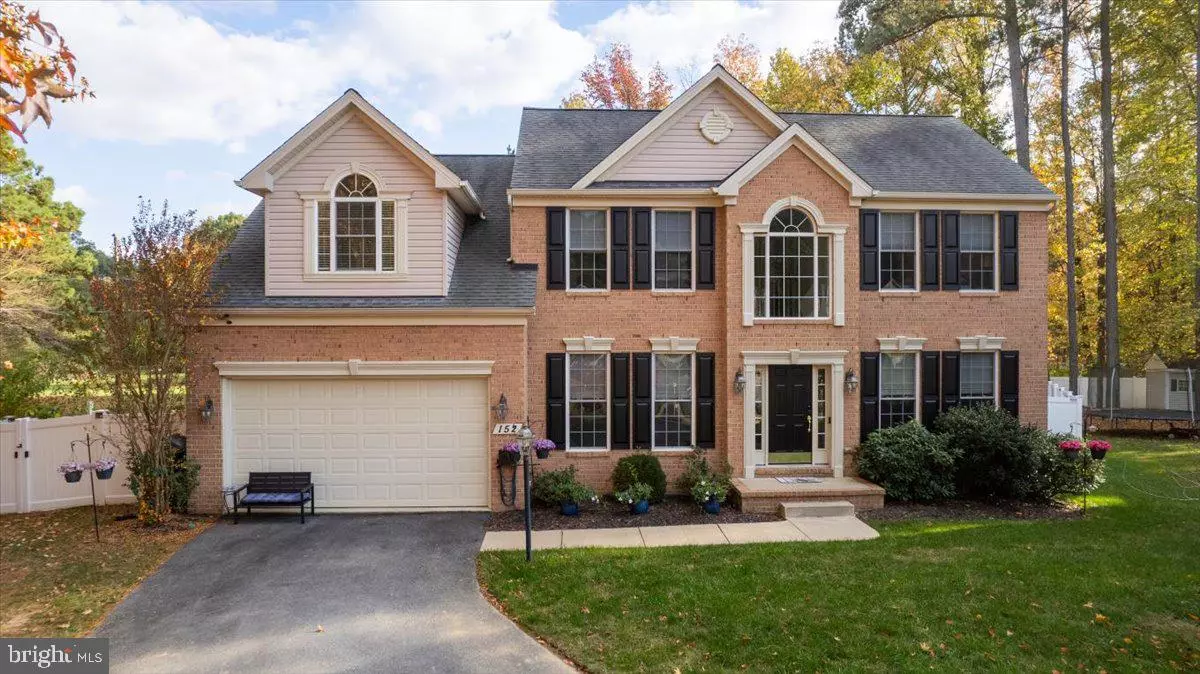$575,000
$574,000
0.2%For more information regarding the value of a property, please contact us for a free consultation.
4 Beds
3 Baths
2,386 SqFt
SOLD DATE : 03/15/2024
Key Details
Sold Price $575,000
Property Type Single Family Home
Sub Type Detached
Listing Status Sold
Purchase Type For Sale
Square Footage 2,386 sqft
Price per Sqft $240
Subdivision Tall Pines
MLS Listing ID MDQA2007962
Sold Date 03/15/24
Style Colonial
Bedrooms 4
Full Baths 2
Half Baths 1
HOA Y/N N
Abv Grd Liv Area 2,386
Originating Board BRIGHT
Year Built 2007
Annual Tax Amount $3,880
Tax Year 2023
Lot Size 0.328 Acres
Acres 0.33
Property Description
Welcome to your new home - this captivating 4BR, 2.5BA brick front colonial with attached two car garage located on a quiet cul-de-sac in sought after Tall Pines. You will find sparkling hardwood floors, crown molding, chair rail, recessed lighting, new ceiling fans, new kitchen appliances, new garbage disposal, new blinds, and whirlpool tub. Natural light pours through the large windows adding to the overall charm. The foyer will lead you to sophisticated living areas. The formal living room will accommodate large family gatherings. The elegant dining room will host intimate meals for family and friends. A family room where you can get away without going away. The modern kitchen with everything a cook could want - stainless-steel appliances, touchless faucet, large island, granite counters, built-in desk, and large pantry. The breakfast nook offers a breakfast bar and opens onto the deck to expand leisure activities to the outdoors. The laundry room is located on the main level with a washer, dryer and utility sink. Upstairs, escape to the primary bedroom, where comfort meets style, and enjoy the luxury of an ensuite bathroom for added convenience. A lavish primary bathroom with whirlpool tub, glass enclosed shower and double vanities. The secondary bedrooms with plenty of space for sleep, storage or play. A full hall bath offers two vanities to help eliminate early morning traffic jams. The spacious fenced backyard with new deck, paver patio, and gazebo with a ceiling fan, exterior TV mount and grill provides a tranquil setting to relax and entertain. The outdoor shed helps to keep things handy but out of sight. The 8-zone irrigation system will keep your lawn looking amazing. Conveniently located to major commuter routes, shops, and restaurants. This is the perfect place to call home!
Location
State MD
County Queen Annes
Zoning NC20T
Rooms
Other Rooms Living Room, Dining Room, Primary Bedroom, Bedroom 2, Bedroom 3, Bedroom 4, Kitchen, Family Room, Foyer, Breakfast Room, Laundry, Primary Bathroom, Full Bath, Half Bath
Interior
Interior Features Breakfast Area, Carpet, Ceiling Fan(s), Chair Railings, Crown Moldings, Dining Area, Family Room Off Kitchen, Floor Plan - Open, Formal/Separate Dining Room, Kitchen - Eat-In, Kitchen - Gourmet, Kitchen - Island, Kitchen - Table Space, Primary Bath(s), Pantry, Recessed Lighting, Soaking Tub, Tub Shower, Upgraded Countertops, Walk-in Closet(s), Wood Floors, Bar, Sound System, WhirlPool/HotTub, Sprinkler System, Window Treatments
Hot Water Electric
Heating Heat Pump(s)
Cooling Ceiling Fan(s), Heat Pump(s)
Flooring Carpet, Ceramic Tile, Hardwood
Equipment Refrigerator, Stainless Steel Appliances, Oven/Range - Electric, Built-In Microwave, Cooktop, Cooktop - Down Draft, Dishwasher, Oven - Wall, Washer, Dryer
Fireplace N
Appliance Refrigerator, Stainless Steel Appliances, Oven/Range - Electric, Built-In Microwave, Cooktop, Cooktop - Down Draft, Dishwasher, Oven - Wall, Washer, Dryer
Heat Source Electric
Laundry Main Floor
Exterior
Exterior Feature Deck(s), Patio(s)
Garage Garage - Front Entry, Garage Door Opener, Inside Access
Garage Spaces 2.0
Fence Fully, Rear
Waterfront N
Water Access N
View Trees/Woods
Accessibility Other
Porch Deck(s), Patio(s)
Parking Type Attached Garage, Driveway
Attached Garage 2
Total Parking Spaces 2
Garage Y
Building
Lot Description Backs to Trees, Cul-de-sac
Story 2
Foundation Other
Sewer Public Sewer
Water Public
Architectural Style Colonial
Level or Stories 2
Additional Building Above Grade, Below Grade
New Construction N
Schools
School District Queen Anne'S County Public Schools
Others
Senior Community No
Tax ID 1805050928
Ownership Fee Simple
SqFt Source Assessor
Special Listing Condition Standard
Read Less Info
Want to know what your home might be worth? Contact us for a FREE valuation!

Our team is ready to help you sell your home for the highest possible price ASAP

Bought with Kimberly J Crouch • Benson & Mangold, LLC







