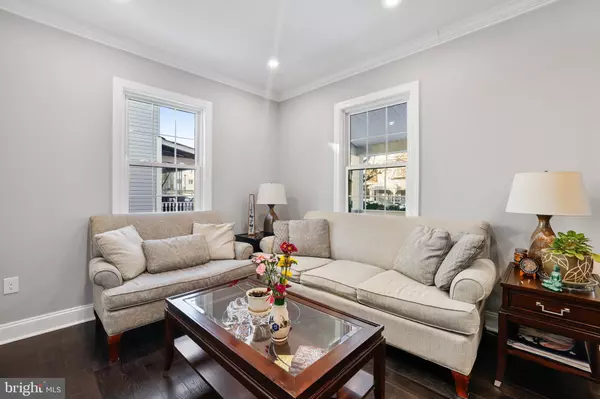$631,000
$620,000
1.8%For more information regarding the value of a property, please contact us for a free consultation.
4 Beds
4 Baths
2,160 SqFt
SOLD DATE : 03/18/2024
Key Details
Sold Price $631,000
Property Type Single Family Home
Sub Type Detached
Listing Status Sold
Purchase Type For Sale
Square Footage 2,160 sqft
Price per Sqft $292
Subdivision Mt Rainier- Funkhousers
MLS Listing ID MDPG2101596
Sold Date 03/18/24
Style Colonial
Bedrooms 4
Full Baths 3
Half Baths 1
HOA Y/N N
Abv Grd Liv Area 1,440
Originating Board BRIGHT
Year Built 1926
Annual Tax Amount $5,615
Tax Year 2023
Lot Size 3,451 Sqft
Acres 0.08
Property Description
Modern comfort meets historic charm in this renovated 4-bedroom, 3.5-bathroom residence in the heart of Mount Rainier. This home seamlessly blends contemporary design with practicality, featuring a new 2nd level addition and a fully finished basement.
Step inside to 10-foot ceilings and crown molding in the open living, kitchen, and dining areas. The chef's kitchen boasts black quartz countertops, soft-close cabinetry, a breakfast island, and a pantry. Whirlpool stainless steel appliances, including a French door fridge, 5-sealed burner oven range, dishwasher, and microwave. Illuminate the dining area with a modern LED Wi-Fi chandelier.
Easy Driveway Parking.
The 2nd level introduces a full hall bath, a primary bedroom with a walk-in closet and en suite bath, and two additional bedrooms with hardwood floors and ceiling fans. Practical features include a laundry closet, attic storage, and updated HVAC systems.
Descend to the fully finished walkout basement, with brand new stylish laminate floors, housing a recreation room, a 4th bedroom, and another full bath.
This level features a new water heater, HVAC system, and a sump pump with a battery backup. The owners spared no expense in updating the water proofing in the basement when they installed the sump pump, see disclosures for details, offering an extra layer of protection .
Beyond being a home, this residence is a tech-savvy space with USB outlets, pre-wiring for internet and cable, and programmable thermostats.
Situated on the MD/DC line, enjoy walkable/bike access to Mount Rainier's amenities. Proximity to transportation hubs, parks, and shopping destinations such as Costco and The Shops at Dakota Crossing offers easy access to highways, with Downtown DC within 5 miles and Virginia under 10 miles away.
Welcome home to the perfect fusion of style, charm, and connectivity in the heart of Mount Rainier, where every detail has been curated for your lifestyle.
Location
State MD
County Prince Georges
Zoning RSF65
Direction East
Rooms
Other Rooms Living Room, Primary Bedroom, Bedroom 2, Bedroom 3, Bedroom 4, Kitchen, Recreation Room, Bathroom 2, Bathroom 3, Primary Bathroom, Half Bath
Basement Daylight, Partial, Full, Fully Finished, Heated, Interior Access, Outside Entrance, Rear Entrance, Sump Pump, Walkout Stairs, Windows
Interior
Interior Features Attic, Breakfast Area, Built-Ins, Ceiling Fan(s), Combination Kitchen/Dining, Crown Moldings, Floor Plan - Open, Kitchen - Gourmet, Kitchen - Island, Kitchen - Table Space, Primary Bath(s), Pantry, Recessed Lighting, Stall Shower, Upgraded Countertops, Walk-in Closet(s), Wood Floors
Hot Water Electric
Heating Central, Forced Air, Heat Pump(s), Programmable Thermostat
Cooling Central A/C, Ceiling Fan(s), Heat Pump(s), Programmable Thermostat, Multi Units
Flooring Hardwood, Ceramic Tile, Laminate Plank
Equipment Dishwasher, Disposal, Exhaust Fan, Icemaker, Microwave, Oven - Self Cleaning, Oven/Range - Gas, Range Hood, Refrigerator, Stainless Steel Appliances, Water Heater, Washer, Dryer
Fireplace N
Window Features Screens,Energy Efficient
Appliance Dishwasher, Disposal, Exhaust Fan, Icemaker, Microwave, Oven - Self Cleaning, Oven/Range - Gas, Range Hood, Refrigerator, Stainless Steel Appliances, Water Heater, Washer, Dryer
Heat Source Natural Gas, Electric
Laundry Upper Floor, Hookup
Exterior
Exterior Feature Deck(s), Porch(es), Patio(s)
Garage Spaces 3.0
Fence Vinyl, Wood, Rear, Picket, Partially
Utilities Available Cable TV Available, Electric Available, Natural Gas Available, Phone Available, Water Available, Sewer Available
Waterfront N
Water Access N
View Street
Roof Type Architectural Shingle
Street Surface Black Top,Paved
Accessibility None
Porch Deck(s), Porch(es), Patio(s)
Road Frontage City/County
Parking Type Driveway
Total Parking Spaces 3
Garage N
Building
Lot Description Front Yard, Level, Rear Yard, SideYard(s)
Story 3
Foundation Stone, Block, Concrete Perimeter
Sewer Public Sewer
Water Public
Architectural Style Colonial
Level or Stories 3
Additional Building Above Grade, Below Grade
Structure Type Dry Wall,High,9'+ Ceilings
New Construction N
Schools
High Schools Call School Board
School District Prince George'S County Public Schools
Others
Senior Community No
Tax ID 17171892876
Ownership Fee Simple
SqFt Source Assessor
Security Features Smoke Detector,Carbon Monoxide Detector(s),Exterior Cameras
Acceptable Financing Conventional, FHA, VA, Cash, Private
Listing Terms Conventional, FHA, VA, Cash, Private
Financing Conventional,FHA,VA,Cash,Private
Special Listing Condition Standard
Read Less Info
Want to know what your home might be worth? Contact us for a FREE valuation!

Our team is ready to help you sell your home for the highest possible price ASAP

Bought with Justin Tyler Kelley • Compass







