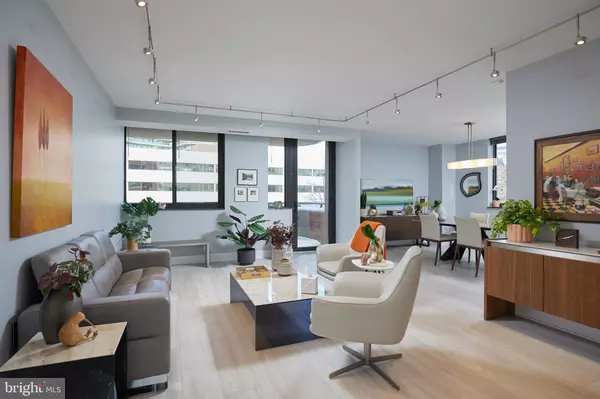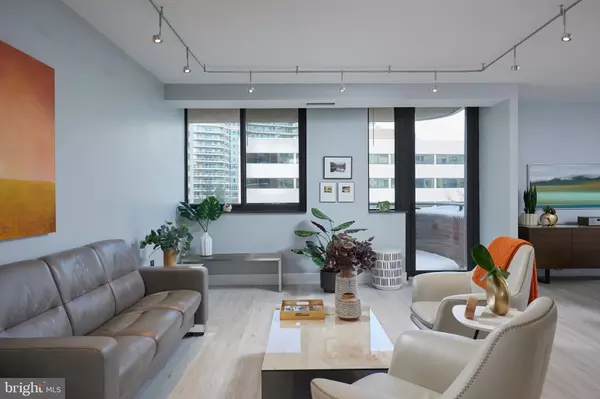$1,175,000
$1,250,000
6.0%For more information regarding the value of a property, please contact us for a free consultation.
3 Beds
2 Baths
1,540 SqFt
SOLD DATE : 03/15/2024
Key Details
Sold Price $1,175,000
Property Type Condo
Sub Type Condo/Co-op
Listing Status Sold
Purchase Type For Sale
Square Footage 1,540 sqft
Price per Sqft $762
Subdivision Friendship Heights
MLS Listing ID MDMC2118474
Sold Date 03/15/24
Style Traditional
Bedrooms 3
Full Baths 2
Condo Fees $1,353/mo
HOA Y/N N
Abv Grd Liv Area 1,540
Originating Board BRIGHT
Year Built 1982
Annual Tax Amount $8,389
Tax Year 2023
Property Description
Welcome to a truly one-of-a-kind custom masterpiece at The Carleton. A home for the most discerning buyer who appreciates the finite details through the perfect execution of design. Every inch of this nearly 1600 sq ft condo was gutted to create a modern living space. 3 bedrooms or 2 plus a den with an eat-in kitchen, separate dining room and a delightful living area that opens to a large table space balcony with streetscape and parklike views. Premiere brands such as Stuart Kitchens with Downsview cabinets, Fisher & Paykel appliances, Dekton countertops and windowsills and a custom backsplash that is a work of art. Monorail lighting in kitchen and living room and abundant LED recessed lights in other spaces. The saltwater oak wide luxury vinyl plank flooring adds depth and ambiance to every room and the spa-like baths have no equal with their enchanting showers, Toto toilets, and handsome tile work. Custom closets, Nest Thermostat and designer lighting complete the home. In-unit laundry, extra storage locker, 2 side by side parking spaces, and pet friendly, The Carleton is a full-service doorman building with a heated pool, gym, and more. Come home to easy one level living in a prime Chevy Chase location where the ordinary has been elevated to the extraordinary. This is it. A perfect Ten!
Location
State MD
County Montgomery
Rooms
Main Level Bedrooms 3
Interior
Hot Water Electric
Heating Forced Air
Cooling Central A/C
Fireplace N
Heat Source Electric
Laundry Washer In Unit, Dryer In Unit
Exterior
Exterior Feature Balcony
Garage Underground
Garage Spaces 2.0
Parking On Site 2
Amenities Available Pool - Outdoor, Exercise Room, Party Room, Concierge, Storage Bin
Waterfront N
Water Access N
Accessibility Elevator
Porch Balcony
Parking Type Attached Garage
Attached Garage 2
Total Parking Spaces 2
Garage Y
Building
Story 1
Unit Features Hi-Rise 9+ Floors
Sewer Public Sewer
Water Public
Architectural Style Traditional
Level or Stories 1
Additional Building Above Grade, Below Grade
New Construction N
Schools
Elementary Schools Somerset
Middle Schools Westland
High Schools Bethesda-Chevy Chase
School District Montgomery County Public Schools
Others
Pets Allowed Y
HOA Fee Include Water,Sewer,Management,Reserve Funds,Insurance
Senior Community No
Tax ID 160702226477
Ownership Condominium
Security Features 24 hour security,Desk in Lobby,Doorman,Sprinkler System - Indoor
Special Listing Condition Standard
Pets Description Cats OK, Dogs OK
Read Less Info
Want to know what your home might be worth? Contact us for a FREE valuation!

Our team is ready to help you sell your home for the highest possible price ASAP

Bought with Stephanie Pitotti Williams • KW Metro Center







