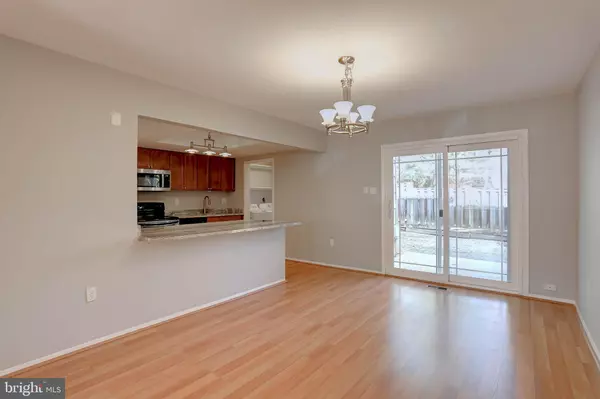$365,000
$350,000
4.3%For more information regarding the value of a property, please contact us for a free consultation.
2 Beds
2 Baths
1,320 SqFt
SOLD DATE : 03/11/2024
Key Details
Sold Price $365,000
Property Type Condo
Sub Type Condo/Co-op
Listing Status Sold
Purchase Type For Sale
Square Footage 1,320 sqft
Price per Sqft $276
Subdivision Crofton
MLS Listing ID MDAA2077358
Sold Date 03/11/24
Style Colonial
Bedrooms 2
Full Baths 1
Half Baths 1
Condo Fees $278/qua
HOA Y/N N
Abv Grd Liv Area 1,320
Originating Board BRIGHT
Year Built 1970
Annual Tax Amount $3,084
Tax Year 2023
Property Description
Welcome to your new home in the heart of the desirable Crofton Triangle! This charming brick-front townhome offers spacious living across two large primary bedrooms, each boasting dual closets and recently updated carpeting (completed in 2024). Enjoy the privacy of your fenced backyard, which backs onto serene woods. Practical updates abound, including a new washer in 2023 and a new dryer in 2024. The interior shines with freshly painted walls in a beautiful neutral palette, completed in 2024. The kitchen is a chef's dream with granite countertops installed in 2024, complemented by stainless steel appliances, microwave just replaced 2023 , vinyl floors and a generously sized island offering ample seating. Entertain seamlessly as the kitchen flows openly into the dining area. The main level features inviting flooring. AC and Furnace new in 2022! Don't miss the opportunity to make this meticulously maintained and thoughtfully updated townhome yours.
Location
State MD
County Anne Arundel
Zoning R15
Rooms
Other Rooms Living Room, Dining Room, Primary Bedroom, Bedroom 2, Kitchen
Interior
Interior Features Attic, Breakfast Area, Dining Area, Window Treatments, Floor Plan - Traditional
Hot Water Natural Gas
Heating Forced Air
Cooling Central A/C
Equipment Dishwasher, Disposal, Dryer, Icemaker, Microwave, Refrigerator, Washer, Stove
Fireplace N
Appliance Dishwasher, Disposal, Dryer, Icemaker, Microwave, Refrigerator, Washer, Stove
Heat Source Natural Gas
Exterior
Exterior Feature Patio(s)
Garage Spaces 1.0
Fence Board, Rear
Amenities Available Common Grounds, Golf Course Membership Available, Other, Pool Mem Avail, Tennis Courts, Tot Lots/Playground
Waterfront N
Water Access N
Accessibility None
Porch Patio(s)
Parking Type Parking Lot
Total Parking Spaces 1
Garage N
Building
Lot Description Landscaping, No Thru Street
Story 2
Foundation Other
Sewer Public Sewer
Water Public
Architectural Style Colonial
Level or Stories 2
Additional Building Above Grade, Below Grade
Structure Type Dry Wall
New Construction N
Schools
Elementary Schools Crofton Woods
Middle Schools Crofton
High Schools Crofton
School District Anne Arundel County Public Schools
Others
Pets Allowed Y
HOA Fee Include Common Area Maintenance,Lawn Maintenance,Snow Removal
Senior Community No
Tax ID 020220501102103
Ownership Condominium
Security Features Smoke Detector
Special Listing Condition Standard
Pets Description Dogs OK, Cats OK
Read Less Info
Want to know what your home might be worth? Contact us for a FREE valuation!

Our team is ready to help you sell your home for the highest possible price ASAP

Bought with Yael E Beckman • Coldwell Banker Realty







