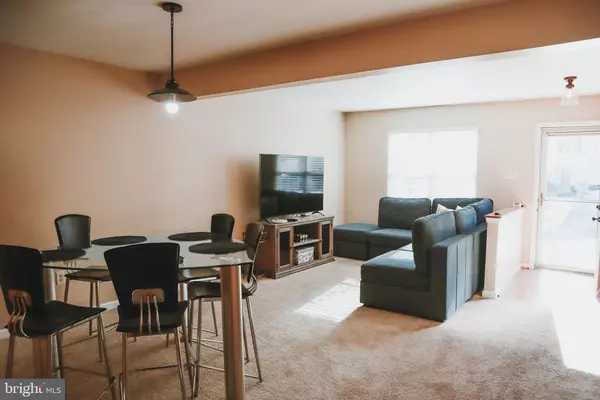$308,000
$310,000
0.6%For more information regarding the value of a property, please contact us for a free consultation.
3 Beds
2 Baths
1,679 SqFt
SOLD DATE : 03/08/2024
Key Details
Sold Price $308,000
Property Type Condo
Sub Type Condo/Co-op
Listing Status Sold
Purchase Type For Sale
Square Footage 1,679 sqft
Price per Sqft $183
Subdivision Riverchase
MLS Listing ID MDBC2086394
Sold Date 03/08/24
Style Colonial
Bedrooms 3
Full Baths 2
Condo Fees $200/mo
HOA Y/N N
Abv Grd Liv Area 1,224
Originating Board BRIGHT
Year Built 1991
Annual Tax Amount $2,785
Tax Year 2023
Property Description
Welcome to 1160 Kelfield Dr! This move-in-ready end unit in Riverchase is the perfect starter home for first-time home buyers. With 3 bedrooms and 2 bathrooms, this property offers plenty of space and comfort. One of the highlights of this home is the fully finished basement. Complete with a full bath, laundry room, ample storage, and a pellet stove, the basement is the perfect space for a family room or a potential rental unit for investors. You'll also have direct access to the deck, perfect for outdoor relaxation. The bedrooms in this property are spacious, allowing for comfortable living. The master bedroom features a walk-in closet, providing plenty of storage space for your belongings.
Location is key, and this home has it all. Situated in a very convenient location, you'll have easy access to UMBC, 195, 95, BWI Airport, and the Marc train station, which is only 3 minutes away. Restaurants, parks, and schools are all within a short distance. There is also ample designated and visitor parking.
Don't miss out on this fantastic opportunity to own a move-in-ready home in Riverchase. Seller is offering
a free 1-year home warranty for the buyers. Contact us today to schedule a viewing and make this house your home sweet home!
Location
State MD
County Baltimore
Zoning RESIDENTIAL
Rooms
Other Rooms Living Room, Dining Room, Bedroom 2, Bedroom 3, Kitchen, Family Room, Bedroom 1
Basement Fully Finished, Heated, Improved, Rear Entrance, Daylight, Full, Walkout Level
Interior
Hot Water 60+ Gallon Tank
Heating Heat Pump(s)
Cooling Central A/C, Ceiling Fan(s), Heat Pump(s)
Equipment Built-In Microwave, Dryer, Dishwasher, Exhaust Fan, Icemaker, Oven/Range - Electric, Refrigerator, Washer, Water Heater
Fireplace N
Appliance Built-In Microwave, Dryer, Dishwasher, Exhaust Fan, Icemaker, Oven/Range - Electric, Refrigerator, Washer, Water Heater
Heat Source Electric
Laundry Basement, Has Laundry
Exterior
Exterior Feature Deck(s)
Parking On Site 2
Utilities Available Water Available, Sewer Available, Cable TV Available, Electric Available, Phone
Amenities Available Common Grounds
Waterfront N
Water Access N
Roof Type Fiberglass,Shingle
Accessibility None
Porch Deck(s)
Parking Type On Street
Garage N
Building
Story 3
Foundation Concrete Perimeter
Sewer Public Sewer
Water Public
Architectural Style Colonial
Level or Stories 3
Additional Building Above Grade, Below Grade
New Construction N
Schools
School District Baltimore County Public Schools
Others
Pets Allowed Y
HOA Fee Include Common Area Maintenance,Lawn Maintenance,Management
Senior Community No
Tax ID 04132200008512
Ownership Condominium
Acceptable Financing FHA, Conventional, Cash, VA
Listing Terms FHA, Conventional, Cash, VA
Financing FHA,Conventional,Cash,VA
Special Listing Condition Standard
Pets Description No Pet Restrictions
Read Less Info
Want to know what your home might be worth? Contact us for a FREE valuation!

Our team is ready to help you sell your home for the highest possible price ASAP

Bought with Lamar Hassan Woods • Samson Properties







