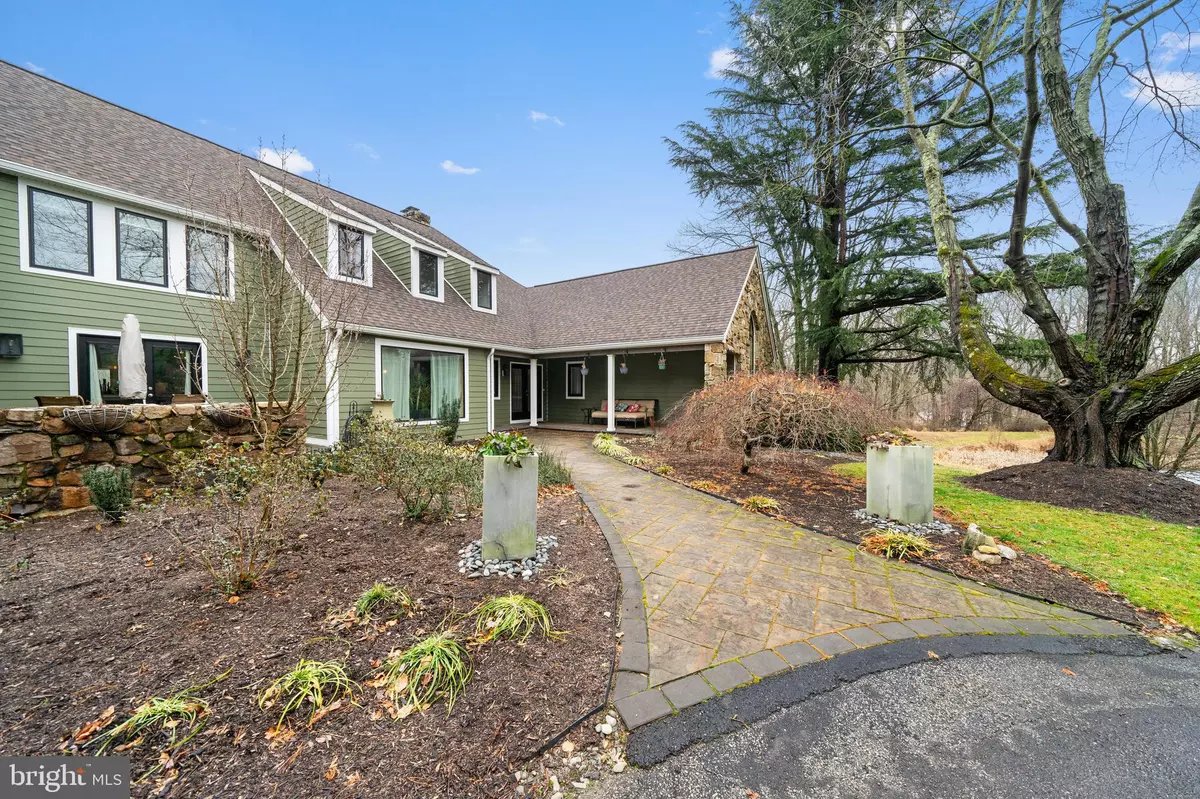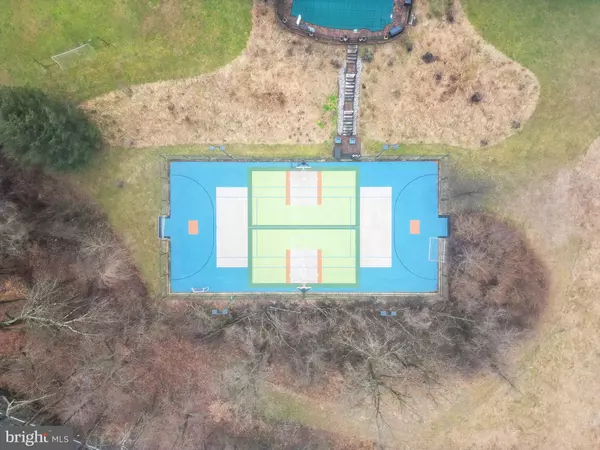$1,360,000
$1,299,000
4.7%For more information regarding the value of a property, please contact us for a free consultation.
5 Beds
4 Baths
4,841 SqFt
SOLD DATE : 03/07/2024
Key Details
Sold Price $1,360,000
Property Type Single Family Home
Sub Type Detached
Listing Status Sold
Purchase Type For Sale
Square Footage 4,841 sqft
Price per Sqft $280
Subdivision Haldane
MLS Listing ID PACT2058886
Sold Date 03/07/24
Style Contemporary
Bedrooms 5
Full Baths 3
Half Baths 1
HOA Fees $37/ann
HOA Y/N Y
Abv Grd Liv Area 4,041
Originating Board BRIGHT
Year Built 1985
Annual Tax Amount $13,546
Tax Year 2023
Lot Size 5.800 Acres
Acres 5.8
Lot Dimensions 0.00 x 0.00
Property Description
Elegance. Privacy. Comfort. Convenience. All four (and more) come together at 706 Haldane, an exclusive estate nestled on 5.8 pristine acres in the Unionville Chadds Ford School district in the private neighborhood of Haldane. This secluded oasis features a 4500+-square-foot house, ample outdoor space, beautiful tailored landscaping featuring meadows and a resort-style pool, sports court, and stunning views of the surrounding countryside for the best in Chester County living. The entrance welcomes you down a stately driveway with the feeling of a country manor. But the highlight of this property is its abundance of meticulously cared-for outdoor space and grounds that feature meadows, lush landscaping, a pond, patios, a newer exterior, roof, and windows. Inside you'll find a light, airy atmosphere with no shortage of upgrades designed to impress and make your daily life a breeze. Meanwhile, one-of-a-kind design elements like custom millwork, luxury hardwood flooring, and artfully crafted windows and moldings speak to a classic yet contemporary vibe. The chef-inspired kitchen features high-end appliances granite countertops and a of kind oversized eat-in island. The unique design and flow connect the kitchen, family room, and dining room, making this home perfect for entertaining. The living room welcomes you with warm wood accents, a wood-burning fireplace, and a sweeping bay window that brings in plenty of natural light throughout, as well as generous views of the pond and vegetation. This is a perfect place to curl up and read a book. In addition to a living area, tucked away you'll find a private first-floor primary bedroom with a private patio, exposed wood beams, and a custom oversized window that brings in an abundance of natural light that overlooks the pond. From the private patio, you can enjoy your morning coffee while checking emails or just taking in the views. The spa-like primary bathroom suite has been redesigned for comfort and relaxation with lots of natural light, a soaking tub, an oversized shower, and double sinks, and two walk-in custom closets! The second floor features four roomy bedrooms and two full baths. The finished walk-out basement is the perfect place for a gym, game room, and or theater room. Ideally situated, this retreat is just minutes away from quaint town centers desirable shopping and dining destinations, and schools that are regularly ranked among the best in the Philadelphia area and the nation. Unionville School District is one of the top 10 public schools in the State of Pennsylvania. Large properties and estates go on the market every day. Rare jewels amid historic and untouched acreage do not. Come home to elegance, privacy, comfort, and convenience. Come home to 706 Haldane
Location
State PA
County Chester
Area East Marlborough Twp (10361)
Zoning RES
Rooms
Basement Partially Finished, Daylight, Full, Windows, Walkout Level
Main Level Bedrooms 1
Interior
Interior Features Attic, Bar, Built-Ins, Carpet, Ceiling Fan(s), Chair Railings, Combination Kitchen/Dining, Combination Kitchen/Living, Crown Moldings, Dining Area, Entry Level Bedroom, Exposed Beams, Family Room Off Kitchen, Floor Plan - Open, Formal/Separate Dining Room, Kitchen - Eat-In, Kitchen - Gourmet, Kitchen - Island, Primary Bath(s), Pantry, Recessed Lighting, Bathroom - Soaking Tub, Walk-in Closet(s), Wainscotting, Wood Floors, Wine Storage
Hot Water Electric
Cooling Central A/C
Flooring Hardwood, Solid Hardwood, Carpet, Ceramic Tile
Fireplaces Number 2
Fireplaces Type Wood
Equipment Built-In Microwave, Built-In Range, Commercial Range, Dishwasher, Dryer, Icemaker, Oven - Double, Oven - Wall, Six Burner Stove
Fireplace Y
Window Features Casement,Wood Frame
Appliance Built-In Microwave, Built-In Range, Commercial Range, Dishwasher, Dryer, Icemaker, Oven - Double, Oven - Wall, Six Burner Stove
Heat Source Natural Gas
Laundry Main Floor
Exterior
Exterior Feature Patio(s), Deck(s)
Parking Features Garage - Side Entry
Garage Spaces 3.0
Pool Concrete, Heated, In Ground
Water Access N
Roof Type Asphalt
Accessibility None
Porch Patio(s), Deck(s)
Attached Garage 3
Total Parking Spaces 3
Garage Y
Building
Story 2
Foundation Block
Sewer On Site Septic
Water Well
Architectural Style Contemporary
Level or Stories 2
Additional Building Above Grade, Below Grade
Structure Type 9'+ Ceilings,Dry Wall,Cathedral Ceilings
New Construction N
Schools
Elementary Schools Pocopson
Middle Schools Patton
High Schools Unionville
School District Unionville-Chadds Ford
Others
Senior Community No
Tax ID 61-06 -0046.0700
Ownership Fee Simple
SqFt Source Assessor
Special Listing Condition Standard
Read Less Info
Want to know what your home might be worth? Contact us for a FREE valuation!

Our team is ready to help you sell your home for the highest possible price ASAP

Bought with Jessie Tharp • Elfant Wissahickon Realtors






