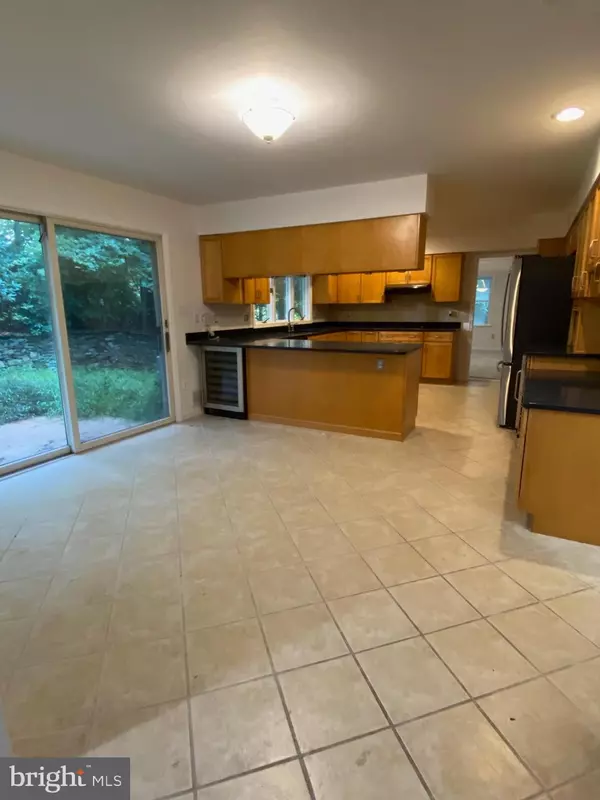$780,000
$780,000
For more information regarding the value of a property, please contact us for a free consultation.
4 Beds
4 Baths
3,486 SqFt
SOLD DATE : 03/07/2024
Key Details
Sold Price $780,000
Property Type Single Family Home
Sub Type Detached
Listing Status Sold
Purchase Type For Sale
Square Footage 3,486 sqft
Price per Sqft $223
Subdivision None Available
MLS Listing ID VALO2064202
Sold Date 03/07/24
Style Colonial
Bedrooms 4
Full Baths 3
Half Baths 1
HOA Y/N N
Abv Grd Liv Area 2,730
Originating Board BRIGHT
Year Built 1985
Annual Tax Amount $6,160
Tax Year 2023
Lot Size 3.000 Acres
Acres 3.0
Property Description
Visit this 'ready-to-move' in home today. GREAT Location for MARC Train Commuter - less than 2 miles to Point of Rocks Station!!!! A wonderful PRIVATE wooded setting for this large finished three level colonial. TOTAL finished sq. ft 3486. Entire house freshly painted, new carpet and new Luxury Vinyl Tile in the full bathrooms. UPPER LEVEL has 4 spacious bedrooms. 2 bedrooms have ceiling fans, 2 closets in primary - one is cedar lined, large closet in primary bath with ELFA shelving, primary bath and a hall bath. MAIN LEVEL: updated eat-in kitchen, formal living room, formal dining room, family room with brick raised-hearth wood burning fireplace. laundry/mud room with outside entrance from the driveway and garage, powder room, walk-in pantry with built in ELFA shelving, foyer, and spacious side loading 2 car garage complete the main level. Large wrap around porch on front and right side connects front door to dining room. Family room and eat-in kitchen have large sliding doors leading to the patio. LOWER LEVEL has 3 finished rooms; one has a sliding door leading to the side yard; 2 other rooms would be a great office, exercise room, craft room, workshop, media room.... lots of possibilities, also a full bath. Concrete block room under the front porch could make a great wine cellar. Tree views from all windows. FEATURES AND UPDATES: dual zoned HVAC (2021) serviced (2023); GE French Door refrigerator (2022), water treatment serviced (2023); chimney cleaned, relined and new cap (2021); septic tank pumped and inspected (2022); Water Heater (2016), LeafGuard installed on all gutters; In-ground "Centricon" termite monitoring/prevention system surrounds home (2003) - Annual service agreement with vendor valid to April 2024. Kitchen includes large capacity under-counter ice maker also a bottle wine chiller. ELFA shelving in 4 closets. Present owner uses Verizon FIOS high-speed internet service. A great location, less than 2 miles to the MARC commuter train to DC as well as Point of Rocks community park and C&O Canal towpath on the Potomac River, also close to shopping in Frederick and Leesburg. Visit this 'ready-to-move' in colonial home today.
Location
State VA
County Loudoun
Zoning AR1
Rooms
Other Rooms Living Room, Dining Room, Primary Bedroom, Bedroom 2, Bedroom 3, Bedroom 4, Kitchen, Family Room, Den, Foyer, Laundry, Other, Utility Room, Bathroom 2, Bathroom 3, Primary Bathroom, Half Bath
Basement Daylight, Full, Side Entrance, Walkout Level, Fully Finished
Interior
Interior Features Breakfast Area, Carpet, Cedar Closet(s), Ceiling Fan(s), Floor Plan - Traditional, Formal/Separate Dining Room, Kitchen - Table Space, Pantry, Primary Bath(s), Upgraded Countertops, Wine Storage, Other
Hot Water Electric
Heating Forced Air, Heat Pump(s), Zoned
Cooling Central A/C, Zoned
Fireplaces Number 1
Fireplaces Type Brick, Mantel(s), Screen, Wood
Equipment Refrigerator, Oven - Wall, Oven - Double, Dishwasher, Cooktop, Icemaker, Stainless Steel Appliances, Washer/Dryer Hookups Only, Water Heater, Water Conditioner - Owned
Fireplace Y
Appliance Refrigerator, Oven - Wall, Oven - Double, Dishwasher, Cooktop, Icemaker, Stainless Steel Appliances, Washer/Dryer Hookups Only, Water Heater, Water Conditioner - Owned
Heat Source Electric
Laundry Main Floor, Hookup
Exterior
Garage Garage - Side Entry, Garage Door Opener
Garage Spaces 6.0
Waterfront N
Water Access N
View Trees/Woods
Accessibility None
Parking Type Attached Garage, Driveway
Attached Garage 2
Total Parking Spaces 6
Garage Y
Building
Lot Description Private, Trees/Wooded
Story 3
Foundation Block
Sewer Gravity Sept Fld, Approved System, On Site Septic, Septic = # of BR
Water Well
Architectural Style Colonial
Level or Stories 3
Additional Building Above Grade, Below Grade
New Construction N
Schools
Elementary Schools Lucketts
Middle Schools Smart'S Mill
High Schools Tuscarora
School District Loudoun County Public Schools
Others
Pets Allowed Y
Senior Community No
Tax ID 175379063000
Ownership Fee Simple
SqFt Source Assessor
Acceptable Financing Cash, Conventional, FHA, VA, Other
Listing Terms Cash, Conventional, FHA, VA, Other
Financing Cash,Conventional,FHA,VA,Other
Special Listing Condition Standard
Pets Description No Pet Restrictions
Read Less Info
Want to know what your home might be worth? Contact us for a FREE valuation!

Our team is ready to help you sell your home for the highest possible price ASAP

Bought with Geri L Deane • Hunt Country Sotheby's International Realty







