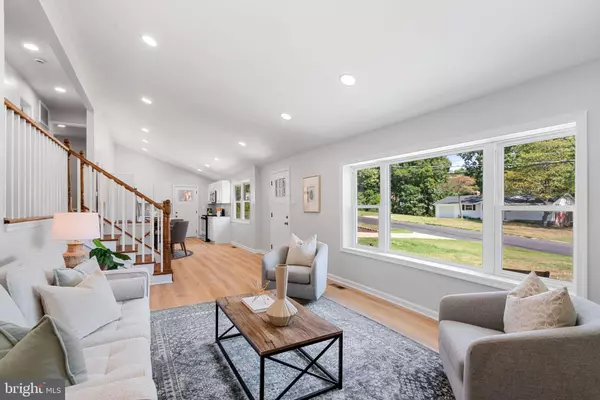$660,000
$649,900
1.6%For more information regarding the value of a property, please contact us for a free consultation.
4 Beds
3 Baths
1,592 SqFt
SOLD DATE : 03/06/2024
Key Details
Sold Price $660,000
Property Type Single Family Home
Sub Type Detached
Listing Status Sold
Purchase Type For Sale
Square Footage 1,592 sqft
Price per Sqft $414
Subdivision Rose Hill Farms
MLS Listing ID VAFX2159314
Sold Date 03/06/24
Style Colonial
Bedrooms 4
Full Baths 3
HOA Y/N N
Abv Grd Liv Area 1,092
Originating Board BRIGHT
Year Built 1956
Annual Tax Amount $6,238
Tax Year 2023
Lot Size 0.256 Acres
Acres 0.26
Property Description
Buyer financing fell through and we’re back on the market! Spacious three level fully renovated home nestled in Rose Hill Farms! This deceptively large move in ready home features an open concept main level boasting gleaming new floors, a brand new kitchen with all the bells and whistles and a spacious family room. The gourmet kitchen features new stainless steel appliances, stunning quartz counters, tile backsplash and abundant cabinet space. The cozy dining area opens into the spacious family room with a new picture window. Upstairs you’ll find refinished hardwood floors flowing throughout the 3 bedrooms all with new windows and an updated hall bath for guests. The large primary bedroom boasts a beautifully updated en-suite bathroom with dual vanities and an oversized shower with stunning tile details. Make your way down to the fully finished walk out basement which could be used as the 4th bedroom with its egress window and renovated full bath. Also located on the basement level is a spacious laundry area. Situated on a peaceful quarter acre there’s plenty of parking for multiple cars on the long driveway and along the street. Additional updates include fresh new landscaping, new windows, new siding and a new roof. Fantastic location just a quick drive from the Huntington Metro Station, Old Town Alexandria and Kingstowne shops, dining and entertainment options. Easy access to 495, Rt 1, National Airport and DC.
Location
State VA
County Fairfax
Zoning 130
Rooms
Basement Walkout Stairs
Interior
Interior Features Combination Kitchen/Living, Floor Plan - Open, Kitchen - Gourmet, Primary Bath(s), Recessed Lighting, Upgraded Countertops
Hot Water Natural Gas
Heating Forced Air
Cooling Central A/C
Flooring Ceramic Tile, Hardwood, Luxury Vinyl Plank, Carpet
Equipment Built-In Microwave, Dishwasher, Disposal, Dryer, Oven/Range - Gas, Refrigerator, Stainless Steel Appliances, Washer
Fireplace N
Appliance Built-In Microwave, Dishwasher, Disposal, Dryer, Oven/Range - Gas, Refrigerator, Stainless Steel Appliances, Washer
Heat Source Natural Gas
Laundry Basement
Exterior
Exterior Feature Patio(s)
Waterfront N
Water Access N
Accessibility None
Porch Patio(s)
Parking Type Driveway
Garage N
Building
Story 3
Foundation Permanent
Sewer Public Sewer
Water Public
Architectural Style Colonial
Level or Stories 3
Additional Building Above Grade, Below Grade
New Construction N
Schools
Elementary Schools Rose Hill
Middle Schools Twain
High Schools Edison
School District Fairfax County Public Schools
Others
Senior Community No
Tax ID 0823 13 0068
Ownership Fee Simple
SqFt Source Assessor
Special Listing Condition Standard
Read Less Info
Want to know what your home might be worth? Contact us for a FREE valuation!

Our team is ready to help you sell your home for the highest possible price ASAP

Bought with Roya Delaney • RE/MAX Gateway







