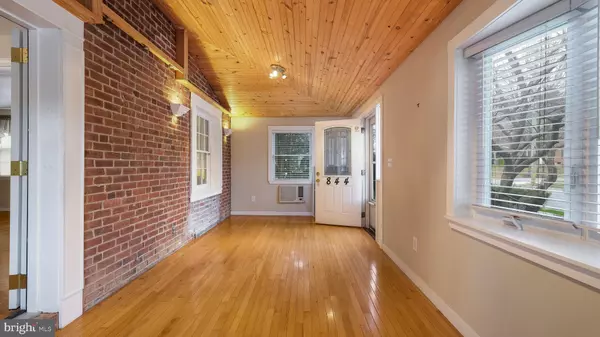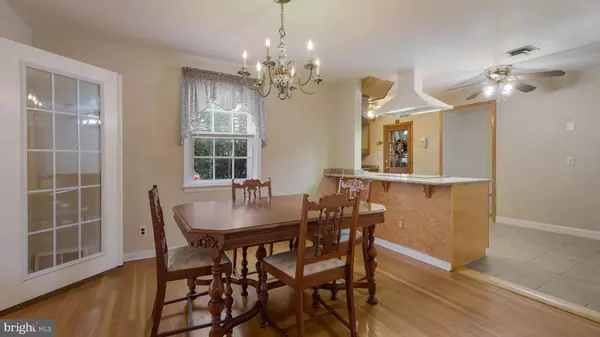$340,000
$319,000
6.6%For more information regarding the value of a property, please contact us for a free consultation.
3 Beds
3 Baths
1,767 SqFt
SOLD DATE : 03/04/2024
Key Details
Sold Price $340,000
Property Type Single Family Home
Sub Type Detached
Listing Status Sold
Purchase Type For Sale
Square Footage 1,767 sqft
Price per Sqft $192
Subdivision Drexel Manor
MLS Listing ID PADE2059930
Sold Date 03/04/24
Style Colonial
Bedrooms 3
Full Baths 2
Half Baths 1
HOA Y/N N
Abv Grd Liv Area 1,767
Originating Board BRIGHT
Year Built 1950
Annual Tax Amount $7,120
Tax Year 2023
Property Description
Welcome to this meticulously maintained 3-bedroom, 2.5-bath brick colonial single home nestled in the charming Drexel Manor neighborhood of Drexel Hill. This residence showcases its blend of timeless original features and modern comforts, making it the perfect place to call home.
As you step inside, the first floor welcomes you with an enclosed front porch featuring pre-finished hardwood floors and exposed brick wall, creating a warm and inviting entryway. The main level boasts an open flow floor plan, seamlessly connecting the kitchen, dining, and living rooms, providing an ideal space for both entertaining and everyday living. A full bath with a spacious stall shower adds convenience and functionality to this floor.
The heart of the home is the oversized galley kitchen, featuring expansive granite countertops and ample cabinet space, catering to the needs of any culinary enthusiast. Whether you're preparing a casual meal or hosting a dinner party, this kitchen is sure to impress.
2nd floor consists of 3 good sized bedrooms, each with fan light combos and original hardwood floors, and the hall bath with tub. The 3rd bedroom has multiple closet spaces including a walk in cedar closet. The wood paneled finshed basement includes a half bath and laundry area along with bonus storage space under the stairs. The double wide shared driveway leads directly to the 1 car attached garage allowing for off street parking of up to 4-5 cars. The home also has a partially fenced rear yard and detached shed with newer roof (in need of a new door). Recent updates include new roof in 2020 and new heater in 2021.
Home is being sold in AS IS Condition, buyer is responsible for all township U&O repair requests/requiremements. Showings begin Friday February 2nd.
Location
State PA
County Delaware
Area Upper Darby Twp (10416)
Zoning RESI
Rooms
Other Rooms Living Room, Dining Room, Primary Bedroom, Bedroom 2, Kitchen, Family Room, Bedroom 1
Basement Full, Fully Finished
Interior
Interior Features Ceiling Fan(s), Kitchen - Eat-In
Hot Water Natural Gas
Heating Forced Air
Cooling Central A/C
Flooring Wood, Fully Carpeted
Equipment Dishwasher, Disposal
Fireplace N
Appliance Dishwasher, Disposal
Heat Source Natural Gas
Laundry Main Floor
Exterior
Exterior Feature Porch(es)
Garage Garage Door Opener
Garage Spaces 1.0
Utilities Available Cable TV
Waterfront N
Water Access N
Roof Type Shingle
Accessibility None
Porch Porch(es)
Parking Type Attached Garage
Attached Garage 1
Total Parking Spaces 1
Garage Y
Building
Lot Description Front Yard, Rear Yard, SideYard(s)
Story 2
Foundation Block
Sewer Public Sewer
Water Public
Architectural Style Colonial
Level or Stories 2
Additional Building Above Grade
New Construction N
Schools
School District Upper Darby
Others
Senior Community No
Tax ID 16-11-00724-00
Ownership Fee Simple
SqFt Source Estimated
Special Listing Condition Standard
Read Less Info
Want to know what your home might be worth? Contact us for a FREE valuation!

Our team is ready to help you sell your home for the highest possible price ASAP

Bought with Megan Romano • Keller Williams Main Line







