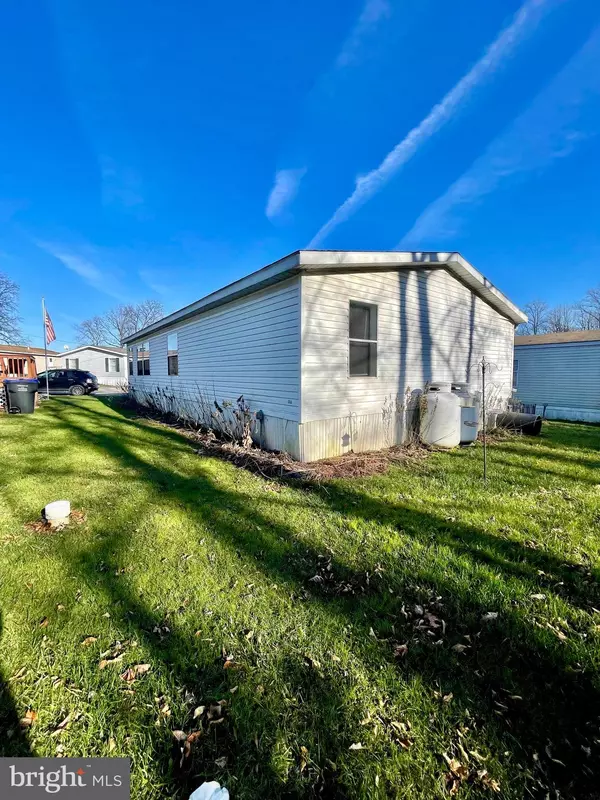$59,000
$64,000
7.8%For more information regarding the value of a property, please contact us for a free consultation.
3 Beds
2 Baths
SOLD DATE : 03/01/2024
Key Details
Sold Price $59,000
Property Type Condo
Sub Type Condo/Co-op
Listing Status Sold
Purchase Type For Sale
Subdivision Shady Grove Mhp
MLS Listing ID PACT2057444
Sold Date 03/01/24
Style Modular/Pre-Fabricated
Bedrooms 3
Full Baths 2
Condo Fees $527/mo
HOA Y/N N
Originating Board BRIGHT
Year Built 1997
Annual Tax Amount $518
Tax Year 2023
Lot Dimensions 0.00 x 0.00
Property Description
Located in the Octorara School District and situated on a nice lot, tucked away in Shady Grove MHP. This 3 Bed 2 Full Bath Double Wide home surrounded by farmland has updated flooring, newer roof & neutral paint throughout. Open concept with lots of Natural light, oversized kitchen with vaulted ceilings, island, stainless appliances and tons of cabinet space. Laundry area with washer/dryer included. Primary bedroom has its own private on suite. Flat yard with storage shed. 2 Parking spaces included. Don’t miss your opportunity to own this exceptional home!
Location
State PA
County Chester
Area West Fallowfield Twp (10344)
Zoning RESIDENTIAL
Rooms
Main Level Bedrooms 3
Interior
Hot Water Electric
Heating Forced Air
Cooling Central A/C
Fireplace N
Heat Source Propane - Leased
Exterior
Garage Spaces 2.0
Waterfront N
Water Access N
Roof Type Architectural Shingle
Accessibility None
Parking Type Off Street, Other
Total Parking Spaces 2
Garage N
Building
Story 1
Sewer No Sewer System
Water None
Architectural Style Modular/Pre-Fabricated
Level or Stories 1
Additional Building Above Grade, Below Grade
New Construction N
Schools
School District Octorara Area
Others
Pets Allowed Y
Senior Community No
Tax ID 44-04 -0140.112T
Ownership Ground Rent
SqFt Source Assessor
Acceptable Financing Cash, Conventional
Listing Terms Cash, Conventional
Financing Cash,Conventional
Special Listing Condition Standard
Pets Description Number Limit
Read Less Info
Want to know what your home might be worth? Contact us for a FREE valuation!

Our team is ready to help you sell your home for the highest possible price ASAP

Bought with Ann Byer • Keller Williams Real Estate -Exton







