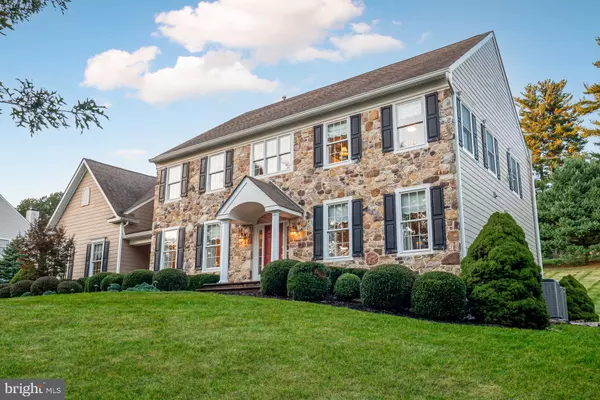$875,000
$924,000
5.3%For more information regarding the value of a property, please contact us for a free consultation.
4 Beds
4 Baths
4,153 SqFt
SOLD DATE : 03/01/2024
Key Details
Sold Price $875,000
Property Type Single Family Home
Sub Type Detached
Listing Status Sold
Purchase Type For Sale
Square Footage 4,153 sqft
Price per Sqft $210
Subdivision Stonecroft
MLS Listing ID PACT2052368
Sold Date 03/01/24
Style Traditional
Bedrooms 4
Full Baths 3
Half Baths 1
HOA Fees $50/ann
HOA Y/N Y
Abv Grd Liv Area 4,153
Originating Board BRIGHT
Year Built 2003
Annual Tax Amount $12,362
Tax Year 2023
Lot Size 0.713 Acres
Acres 0.71
Property Description
Every once in a while, a one of a kind property comes to the market and that time is now! Welcome to 28 Lily Pond Lane in desirable Stonecroft. This handsome stone front custom home sits proudly on a premium private lot in the neighborhood. As you approach the home, notice the paver walkway with running lights and up lighting. Before heading inside, take a step back and observe the recently upgraded facade. The capital improvements include Hardie board siding with azek trim on all 4 sides, oversized gutters (with guards) and downspouts, shutters with carriage bolts, and paver steps and stoops on both the front doors. Additional value-added exterior features include mature landscaping, motion detecting lights, upgraded exterior lights, flat driveway, and oversized 3 car garage. A brilliant open floor plan awaits inside that perfectly blends classic architecture with modern lifestyle. The owners made thoughtful floor plan modifications that maximize functionality. They added square footage where you want it most! Prepare to be wowed as you walk through the front door into the dramatic 2 story foyer with site lines from front to back. The main level has gorgeous hardwood flooring and is highlighted by the gourmet kitchen with huge breakfast area. It is a cook’s dream with newer stainless appliances, double oven, induction cooktop, huge island, granite counters, 42 “cabinets, pull out drawers, pantry, and even under cabinet lights! Another highlight is the bright sunroom with custom epoxy floor which makes a great entertaining space. Formal living and dining rooms, private office, enlarged laundry/mud room, and half bath complete this level. The upper level is highlighted by the primary bedroom suite. Double doors lead to the large cozy room with tray ceiling, sitting area, walk in closet, and private full bath with vaulted ceiling. The level is completed by 3 additional generously sized bedrooms and 2 full baths. The walk out lower level provides ample storage and an abundance of space for exercise equipment. It’s prepped for finishing with bathroom rough in and egress. Looking for outdoor living space? Step outside onto the large like new stamped concrete patio. It’s a great space to enjoy the upcoming comfortable fall nights! Need usable yard space? You will find that too in the private backyard! Need more value? The home has newer energy efficient HVAC systems, direct connect line for gas grill, security system, built in speakers, and is generator ready! Buy this home with confidence as it comes with transferrable HVAC and siding warranties! Last but certainly not least is the value of Stonecroft. There are 33 homes on 77 acres. The neighborhood has vast usable open space, nature trails, pond, treelined streets, and the roads were recently repaved! You must see this property in person to fully appreciate the incredible value this special property offers. Act quickly on this amazing opportunity!
Location
State PA
County Chester
Area West Vincent Twp (10325)
Zoning RES
Rooms
Other Rooms Living Room, Dining Room, Primary Bedroom, Bedroom 2, Bedroom 3, Bedroom 4, Kitchen, Family Room, Foyer, Breakfast Room, Sun/Florida Room, Laundry, Office, Primary Bathroom, Full Bath, Half Bath
Basement Full, Walkout Stairs, Unfinished
Interior
Interior Features Breakfast Area, Ceiling Fan(s), Chair Railings, Crown Moldings, Dining Area, Family Room Off Kitchen, Floor Plan - Open, Formal/Separate Dining Room, Kitchen - Eat-In, Kitchen - Island, Pantry, Primary Bath(s), Recessed Lighting, Sound System, Stall Shower, Upgraded Countertops, Window Treatments, Wood Floors, Water Treat System, Walk-in Closet(s)
Hot Water Propane
Heating Forced Air
Cooling Central A/C
Flooring Hardwood, Partially Carpeted, Ceramic Tile
Fireplaces Number 1
Fireplaces Type Gas/Propane
Equipment Stainless Steel Appliances
Fireplace Y
Appliance Stainless Steel Appliances
Heat Source Propane - Leased
Laundry Main Floor
Exterior
Exterior Feature Patio(s)
Garage Garage - Side Entry, Oversized, Inside Access, Garage Door Opener
Garage Spaces 9.0
Amenities Available Common Grounds, Jog/Walk Path
Waterfront N
Water Access N
Roof Type Pitched,Shingle
Accessibility None
Porch Patio(s)
Parking Type Attached Garage, Driveway
Attached Garage 3
Total Parking Spaces 9
Garage Y
Building
Lot Description Front Yard, SideYard(s), Rear Yard
Story 2
Foundation Concrete Perimeter
Sewer Private Sewer
Water Well
Architectural Style Traditional
Level or Stories 2
Additional Building Above Grade, Below Grade
Structure Type 2 Story Ceilings,9'+ Ceilings,Vaulted Ceilings
New Construction N
Schools
Elementary Schools West Vincent
Middle Schools Owen J Roberts
High Schools Owen J Roberts
School District Owen J Roberts
Others
HOA Fee Include Common Area Maintenance
Senior Community No
Tax ID 25-08 -0032
Ownership Fee Simple
SqFt Source Assessor
Special Listing Condition Standard
Read Less Info
Want to know what your home might be worth? Contact us for a FREE valuation!

Our team is ready to help you sell your home for the highest possible price ASAP

Bought with Patrick D Joos • Keller Williams Real Estate-Blue Bell







