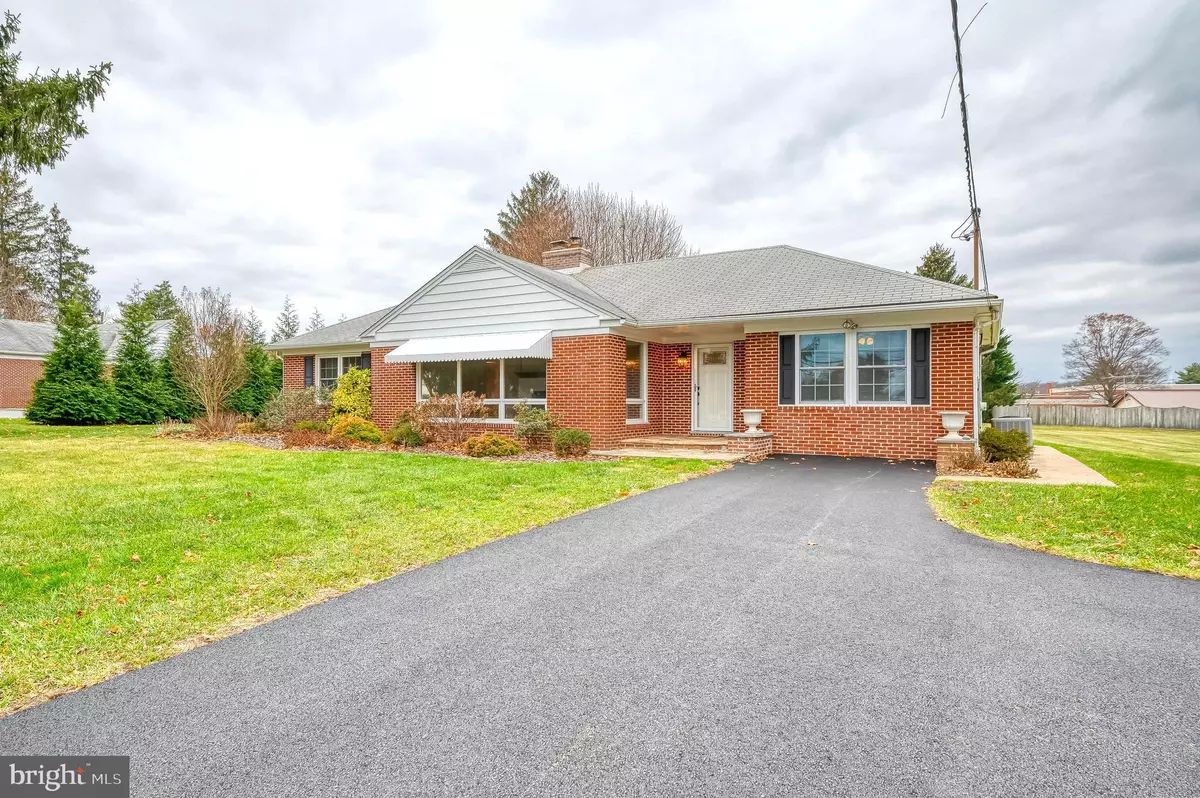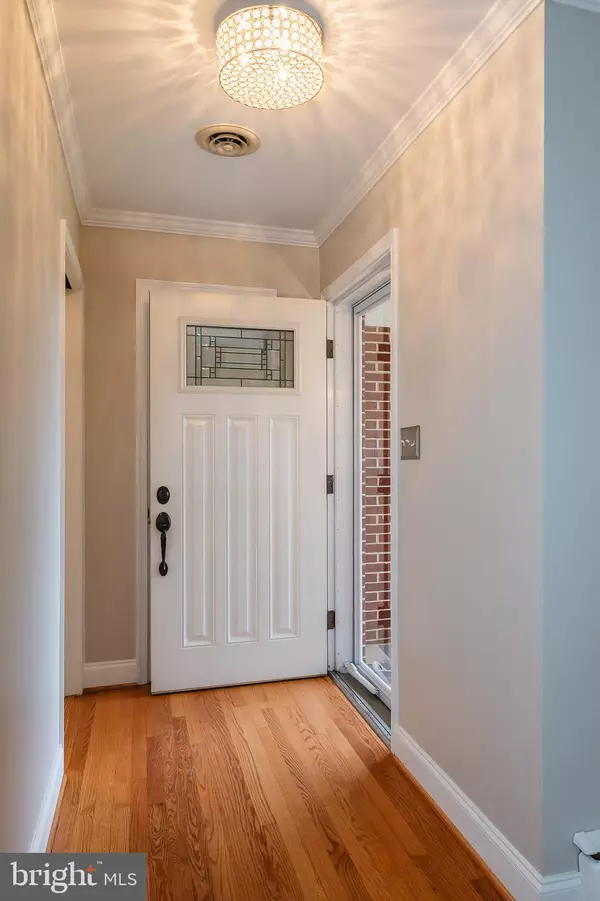$425,000
$425,000
For more information regarding the value of a property, please contact us for a free consultation.
3 Beds
2 Baths
1,497 SqFt
SOLD DATE : 02/28/2024
Key Details
Sold Price $425,000
Property Type Single Family Home
Sub Type Detached
Listing Status Sold
Purchase Type For Sale
Square Footage 1,497 sqft
Price per Sqft $283
Subdivision Jarrettsville
MLS Listing ID MDHR2027508
Sold Date 02/28/24
Style Ranch/Rambler
Bedrooms 3
Full Baths 2
HOA Y/N N
Abv Grd Liv Area 1,497
Originating Board BRIGHT
Year Built 1960
Annual Tax Amount $2,585
Tax Year 2022
Lot Size 0.530 Acres
Acres 0.53
Property Description
Welcome to 2010 Schuster Road, conveniently located near the center of Jarrettsville. This all brick rancher is situated on a level lot with a storage shed and covered patio. The driveway was just repaved and the entire interior painted neutral. Some of the most recent improvements (2023) include replacement windows throughout the main level; new well pump; new furnace; and new hot water heater. The primary bedroom, private bathroom and walk-in closet were completely renovated with gorgeous flooring, walk-in closet, luxury tile and fixtures. The additional bedrooms are spacious and share the renovated hall bathroom, while the eat-in kitchen has new flooring, backsplash, granite counters, stainless steel appliances and lighting. The home has all new doors and hardware as well as new moldings. Outside, the chimney was sealed/repointed and the yard was graded properly. A new water treatment system has been installed as well. There is a ton of value packed into this move-in ready home with a basement that awaits your finishing touches. Virtual staging is provided to show potential furniture placement.
Location
State MD
County Harford
Zoning AG
Rooms
Other Rooms Living Room, Bedroom 2, Bedroom 3, Kitchen, Basement, Foyer, Bathroom 2, Primary Bathroom
Basement Rear Entrance, Sump Pump, Outside Entrance, Full, Connecting Stairway, Walkout Stairs
Main Level Bedrooms 3
Interior
Interior Features Kitchen - Country, Kitchen - Table Space, Kitchen - Eat-In, Entry Level Bedroom, Built-Ins, Floor Plan - Traditional, Attic, Upgraded Countertops, Walk-in Closet(s), Wood Floors, Stove - Pellet, Tub Shower, Stall Shower, Window Treatments
Hot Water Electric
Heating Baseboard - Electric, Forced Air
Cooling Central A/C, Programmable Thermostat, Ceiling Fan(s)
Flooring Ceramic Tile, Hardwood
Fireplaces Number 1
Fireplaces Type Mantel(s), Insert, Other
Equipment Exhaust Fan, Oven - Wall, Refrigerator, Stainless Steel Appliances, Stove, Dishwasher
Fireplace Y
Window Features Bay/Bow,Replacement
Appliance Exhaust Fan, Oven - Wall, Refrigerator, Stainless Steel Appliances, Stove, Dishwasher
Heat Source Electric, Oil
Laundry Lower Floor, Hookup
Exterior
Exterior Feature Porch(es), Roof, Screened
Garage Spaces 4.0
Utilities Available Cable TV Available, Phone Available
Waterfront N
Water Access N
Roof Type Shingle
Accessibility None
Porch Porch(es), Roof, Screened
Parking Type Driveway, Off Street
Total Parking Spaces 4
Garage N
Building
Lot Description Level
Story 2
Foundation Block
Sewer Septic Exists
Water Well
Architectural Style Ranch/Rambler
Level or Stories 2
Additional Building Above Grade, Below Grade
Structure Type Dry Wall
New Construction N
Schools
Elementary Schools Jarrettsville
Middle Schools North Harford
High Schools North Harford
School District Harford County Public Schools
Others
Senior Community No
Tax ID 1304056655
Ownership Fee Simple
SqFt Source Assessor
Security Features Smoke Detector
Acceptable Financing Cash, Conventional, FHA, VA
Horse Property N
Listing Terms Cash, Conventional, FHA, VA
Financing Cash,Conventional,FHA,VA
Special Listing Condition Standard
Read Less Info
Want to know what your home might be worth? Contact us for a FREE valuation!

Our team is ready to help you sell your home for the highest possible price ASAP

Bought with Dale T Hevesy • Garceau Realty







