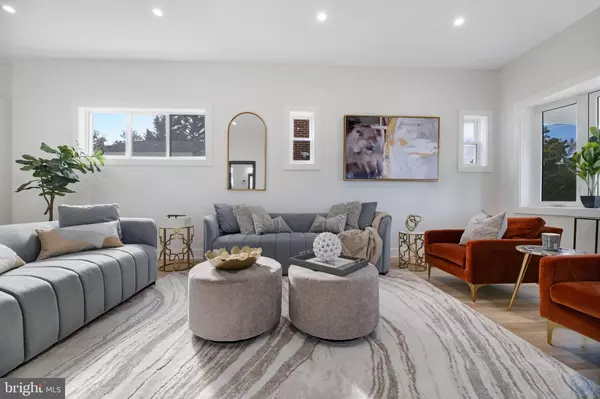$1,160,000
$1,199,900
3.3%For more information regarding the value of a property, please contact us for a free consultation.
5 Beds
5 Baths
3,230 SqFt
SOLD DATE : 02/28/2024
Key Details
Sold Price $1,160,000
Property Type Single Family Home
Sub Type Detached
Listing Status Sold
Purchase Type For Sale
Square Footage 3,230 sqft
Price per Sqft $359
Subdivision Manor Park
MLS Listing ID DCDC2124206
Sold Date 02/28/24
Style Colonial
Bedrooms 5
Full Baths 4
Half Baths 1
HOA Y/N N
Abv Grd Liv Area 2,178
Originating Board BRIGHT
Year Built 1935
Annual Tax Amount $10,000
Tax Year 2024
Lot Size 4,644 Sqft
Acres 0.11
Property Description
***OPEN HOUSE SUNDAY JAN 28th 1PM - 3PM***We welcome you to this magnificent fully renovated custom home nestled on a picturesque tree-lined street in the highly desirable Manor Park neighborhood. With five bedrooms, four full bathrooms, and one-half bathroom, this superb residence spans over 3,200+ square feet of luxurious living space. As you enter inside, you will be captivated by the attention to detail and faultless craftsmanship. The main level invites you with an open floor plan, showcasing bold engineer white oak hardwood floors, and soaring 10” ceilings. As you transcend from the living room area, prepare to be captivated by the gourmet eat-in kitchen, a culinary sanctuary designed to delight even the most discriminating chef. Featuring an 8’ center island embellished with quartz countertops, high-end stainless steel Viking appliances, and an array of exquisite finishes. The dining/breakfast/gathering room areas compliments the gourmet kitchen with an array of natural light and striking design, providing the perfect space to savor that morning coffee drink, to that perfect glass of wine as you adore your evening period of relaxation. The second floor is home to 2 ensuite bedrooms, a 3rd bedroom, and 3rd full spa-like bathroom. With vaulted ceilings, accentuated doors, engineered wood flooring, and a conveniently located laundry room completes this level, ensuring convenience and functionality. The lower level is an entertainer's dream, featuring an oversized recreation room, 4th and 5th bedrooms and/or office/bonus rooms, and storage space. The utility room hosts 3 sump pumps, dual HVAC systems and a 50-gallon hot water tank. The professionally landscaped exterior is admired by its flagstone porch and rear 12x12 flagstone patio. From the patio area, enjoy easy access to a two-vehicle secured parking pad, and green space for the enjoyment of playtime with the kids and/or pets. Located in the prestigious Manor Park neighborhood, this home offers a perfect blend of tranquility and convenience. With easy access to downtown Silver Spring, Takoma Park, Metro, and major commuter routes. Don't miss the opportunity to own this architectural gem. Experience the quintessence of luxury living in this custom-built masterpiece.
Location
State DC
County Washington
Zoning R-1B
Rooms
Other Rooms Living Room, Dining Room, Primary Bedroom, Bedroom 2, Bedroom 3, Bedroom 4, Kitchen, Bedroom 1, Bathroom 1, Bathroom 2, Bathroom 3, Primary Bathroom
Basement Connecting Stairway, Fully Finished, Interior Access, Outside Entrance, Walkout Stairs
Interior
Interior Features Breakfast Area, Combination Kitchen/Dining, Combination Kitchen/Living, Dining Area, Family Room Off Kitchen, Floor Plan - Open, Kitchen - Eat-In, Kitchen - Gourmet, Kitchen - Island, Pantry, Recessed Lighting, Walk-in Closet(s), Wood Floors
Hot Water Natural Gas
Heating Forced Air
Cooling Central A/C
Flooring Engineered Wood, Vinyl
Equipment Dishwasher, Disposal, Dryer, Washer, Microwave, Oven/Range - Gas, Refrigerator, Stainless Steel Appliances, Water Heater
Fireplace N
Appliance Dishwasher, Disposal, Dryer, Washer, Microwave, Oven/Range - Gas, Refrigerator, Stainless Steel Appliances, Water Heater
Heat Source Electric, Natural Gas
Laundry Has Laundry
Exterior
Exterior Feature Patio(s), Porch(es)
Garage Spaces 2.0
Fence Rear
Utilities Available Natural Gas Available, Water Available, Electric Available
Waterfront N
Water Access N
Roof Type Asphalt
Accessibility None
Porch Patio(s), Porch(es)
Parking Type Driveway
Total Parking Spaces 2
Garage N
Building
Lot Description Front Yard, Rear Yard
Story 3
Foundation Other
Sewer Public Sewer, Public Septic
Water Public
Architectural Style Colonial
Level or Stories 3
Additional Building Above Grade, Below Grade
Structure Type Dry Wall
New Construction Y
Schools
School District District Of Columbia Public Schools
Others
Senior Community No
Tax ID 3337//0109
Ownership Fee Simple
SqFt Source Estimated
Acceptable Financing Cash, Conventional, Other, VA, FHA
Listing Terms Cash, Conventional, Other, VA, FHA
Financing Cash,Conventional,Other,VA,FHA
Special Listing Condition Standard
Read Less Info
Want to know what your home might be worth? Contact us for a FREE valuation!

Our team is ready to help you sell your home for the highest possible price ASAP

Bought with Lyndsi Armenio • Douglas Elliman of Metro DC, LLC - Washington







