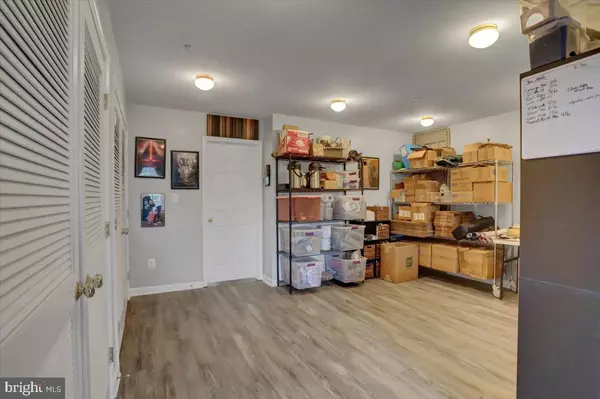$257,000
$257,000
For more information regarding the value of a property, please contact us for a free consultation.
3 Beds
4 Baths
1,822 SqFt
SOLD DATE : 02/28/2024
Key Details
Sold Price $257,000
Property Type Townhouse
Sub Type Interior Row/Townhouse
Listing Status Sold
Purchase Type For Sale
Square Footage 1,822 sqft
Price per Sqft $141
Subdivision Birmingham Estates
MLS Listing ID PAFL2018064
Sold Date 02/28/24
Style Traditional
Bedrooms 3
Full Baths 2
Half Baths 2
HOA Fees $45/mo
HOA Y/N Y
Abv Grd Liv Area 1,822
Originating Board BRIGHT
Year Built 2010
Annual Tax Amount $3,456
Tax Year 2021
Lot Size 1,742 Sqft
Acres 0.04
Property Description
Great townhome in Birmingham Estates! Why wait for new construction? This 3 bedroom townhome offers lots of extra bump outs plus some awesome outdoor entertaining areas as well. There's a bathroom on each level which is super convenient! The entry level has a nice large foyer area along with a half bath, closet, and garage. Beyond the foyer is a large office space/bonus room which leads to the backyard! Up the stairs you will find a large living room with half bath and another storage closet. The kitchen has so much counter and cabinet space plus a pantry tucked into the corner. There is an eat in dining area and then a bonus room that's perfect for a coffee bar or sunroom furniture because of all the natural light. From there you can walk out to the back deck with views of the stream and woods. Up the stairs you'll find the primary suite which has a large walk in closet and attached full bath. There is also a full bath in the hall and 2 good size bedrooms with plenty of closet space. Seller has made some nice upgrades such as overhead lighting and ceiling fans in all the bedrooms, gutter guards, and more! Schedule your tour today!
Location
State PA
County Franklin
Area Waynesboro Boro (14524)
Zoning RM
Rooms
Other Rooms Primary Bedroom, Bedroom 2, Bedroom 3, Kitchen, Game Room, Family Room
Interior
Interior Features Combination Kitchen/Dining, Kitchen - Island, Kitchen - Table Space, Combination Dining/Living, Dining Area, Breakfast Area, Primary Bath(s)
Hot Water Natural Gas
Heating Heat Pump - Electric BackUp, Forced Air
Cooling Central A/C
Equipment Disposal, Oven/Range - Electric, Microwave, Refrigerator, Dishwasher
Fireplace N
Appliance Disposal, Oven/Range - Electric, Microwave, Refrigerator, Dishwasher
Heat Source Natural Gas
Laundry Lower Floor
Exterior
Garage Garage - Front Entry
Garage Spaces 1.0
Waterfront N
Water Access N
Roof Type Architectural Shingle
Accessibility None
Parking Type Driveway, Attached Garage
Attached Garage 1
Total Parking Spaces 1
Garage Y
Building
Story 3
Foundation Slab
Sewer Public Sewer
Water Public
Architectural Style Traditional
Level or Stories 3
Additional Building Above Grade
New Construction N
Schools
High Schools Waynesboro Area Senior
School District Waynesboro Area
Others
Senior Community No
Tax ID 24-5D42.-035.-000000
Ownership Fee Simple
SqFt Source Estimated
Acceptable Financing Cash, Conventional, FHA, USDA, VA
Listing Terms Cash, Conventional, FHA, USDA, VA
Financing Cash,Conventional,FHA,USDA,VA
Special Listing Condition Standard
Read Less Info
Want to know what your home might be worth? Contact us for a FREE valuation!

Our team is ready to help you sell your home for the highest possible price ASAP

Bought with Luy N Doan • Keller Williams Premier Realty







