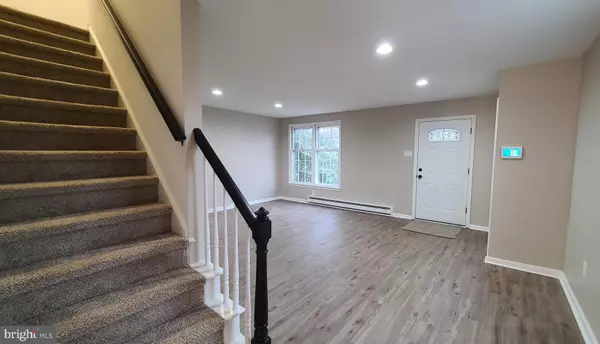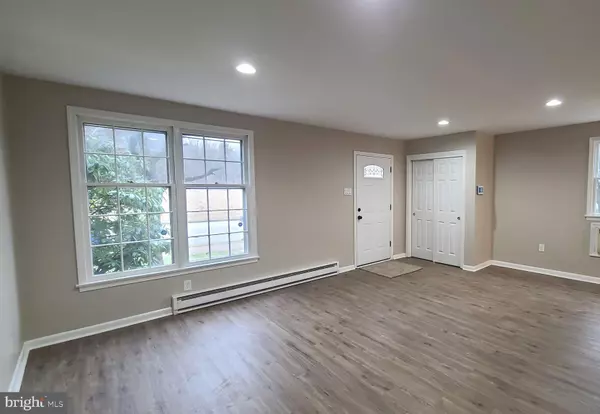$217,000
$220,000
1.4%For more information regarding the value of a property, please contact us for a free consultation.
4 Beds
2 Baths
1,523 SqFt
SOLD DATE : 02/22/2024
Key Details
Sold Price $217,000
Property Type Townhouse
Sub Type End of Row/Townhouse
Listing Status Sold
Purchase Type For Sale
Square Footage 1,523 sqft
Price per Sqft $142
Subdivision None Available
MLS Listing ID PAMC2094334
Sold Date 02/22/24
Style Colonial
Bedrooms 4
Full Baths 1
Half Baths 1
HOA Y/N N
Abv Grd Liv Area 1,320
Originating Board BRIGHT
Year Built 1971
Annual Tax Amount $4,922
Tax Year 2023
Lot Size 3,400 Sqft
Acres 0.08
Lot Dimensions 30.00 x 0.00
Property Description
Showings start Feb. 1st.
Are you looking for a move-in ready End of Row Townhouse with NO HOA Fees. Welcome to 583 Manatawny Street located in the Charming town of Pottstown, PA. This spacious property offers 4 large bedrooms and 1 and 1/2 baths. Freshly painted and all new flooring in neutral colors that we all love!
The main floor includes a very large living room, dining room, kitchen and a 1/2 bath. Off the dining room is a lovely private deck with views of the woods and stream, a great place for your morning coffee or evening night cap! The second floor includes 3 large bedrooms and one full bathroom. The basement includes a full walkout door to the back yard and windows that allow plenty of natural light to shine in. Laundry and storage area and a 4th bedroom or office whatever suits your needs are also located on this level.
The back yard is just waiting for outdoor entertaining! Parking will never be a issue with the off street parking available, ensuring that you and your guests always have a convenient place to park. Located close to downtown Pottstown, this home offers easy access to all amenities the town has to offer. Local Shops, Restaurants and Breweries are just a short distance away.
Schedule your appointment today this won't last long at this great price!
Location
State PA
County Montgomery
Area Pottstown Boro (10616)
Zoning RES 1101
Rooms
Other Rooms Living Room, Dining Room, Bedroom 2, Bedroom 3, Bedroom 4, Kitchen, Basement, Bedroom 1, Laundry, Bathroom 1, Half Bath
Basement Daylight, Full, Full, Partially Finished, Rear Entrance, Walkout Level
Interior
Interior Features Combination Kitchen/Dining, Walk-in Closet(s), Tub Shower, Floor Plan - Open, Recessed Lighting
Hot Water Electric
Heating Baseboard - Electric
Cooling Wall Unit
Flooring Luxury Vinyl Plank, Carpet
Equipment Built-In Range, Dishwasher, Oven/Range - Electric, Water Heater
Fireplace N
Appliance Built-In Range, Dishwasher, Oven/Range - Electric, Water Heater
Heat Source Electric
Laundry Basement, Hookup, Lower Floor
Exterior
Exterior Feature Deck(s)
Garage Spaces 4.0
Utilities Available Electric Available, Cable TV Available, Sewer Available
Waterfront N
Water Access N
View Trees/Woods, Creek/Stream
Roof Type Asphalt,Shingle
Accessibility None
Porch Deck(s)
Parking Type Driveway, Off Street
Total Parking Spaces 4
Garage N
Building
Lot Description Backs to Trees, Front Yard, Open, Rear Yard, Sloping, Stream/Creek
Story 3.5
Foundation Block
Sewer Public Sewer
Water Public
Architectural Style Colonial
Level or Stories 3.5
Additional Building Above Grade, Below Grade
New Construction N
Schools
School District Pottstown
Others
Pets Allowed Y
Senior Community No
Tax ID 16-00-20288-009
Ownership Fee Simple
SqFt Source Assessor
Security Features Smoke Detector
Acceptable Financing Cash, Conventional
Listing Terms Cash, Conventional
Financing Cash,Conventional
Special Listing Condition Standard
Pets Description No Pet Restrictions
Read Less Info
Want to know what your home might be worth? Contact us for a FREE valuation!

Our team is ready to help you sell your home for the highest possible price ASAP

Bought with Erica McDonald • EXP Realty, LLC







