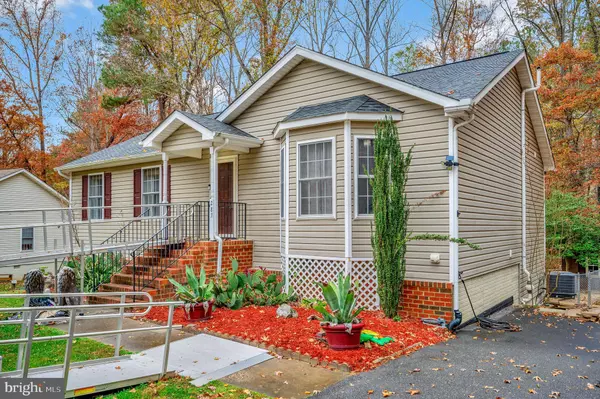$340,000
$345,000
1.4%For more information regarding the value of a property, please contact us for a free consultation.
3 Beds
3 Baths
2,349 SqFt
SOLD DATE : 02/15/2024
Key Details
Sold Price $340,000
Property Type Single Family Home
Sub Type Detached
Listing Status Sold
Purchase Type For Sale
Square Footage 2,349 sqft
Price per Sqft $144
Subdivision Lake Land Or
MLS Listing ID VACV2004964
Sold Date 02/15/24
Style Ranch/Rambler
Bedrooms 3
Full Baths 3
HOA Fees $116/mo
HOA Y/N Y
Abv Grd Liv Area 1,420
Originating Board BRIGHT
Year Built 2004
Annual Tax Amount $1,786
Tax Year 2023
Property Description
ADDITIONAL $5,000 PRICE REDUCTION!!
PROFESSIONAL PHOTOS AND VIDEO NOW POSTED!!
This gated property is your key to Lake Land'Or Beaches, Swimming, Boating, Fishing, Exercise Lounge and so much more. Vacation at home with the endless amenities as well as community events and celebrations!! The upcoming Annual Holiday Tree Lighting will bring joy to you and yours.
Be the first to see this beautifully designed 3 bedroom, 3 full bath home. There is a fourth bedroom in the basement with a window, no closet. But a standup wardrobe is provided. Spacious Open Concept on the main level is perfect for relaxing or entertaining friends and family. Here you will find the primary suite with jacuzzi tub, stand up shower and two walk in closets. The extra large living room and adjoining kitchen/dining area as well as a second full bath round out the main level features. Off the kitchen is an enclosed screened porch to enjoy those cool fall days.. The fully fenced level back yard with tiled patio features shade trees and a large shed. Step down to the finished basement that includes two additional bedrooms (a third has a window, no closet) a 3rd full bath, an office/workshop area and an expansive family room. Upper level has beautiful bamboo flooring and the basement is ceramic tiled. New improvements in 2023 include: new HVAC, whole house generator, propane gas tank for generator, new storm door and new patio door. Roof is approximately 6 years old.
You will not want to miss this home!!
Location
State VA
County Caroline
Zoning R1
Rooms
Other Rooms Living Room, Primary Bedroom, Kitchen, Family Room, Bathroom 2
Basement Connecting Stairway, Daylight, Full, Heated, Improved, Outside Entrance, Walkout Level, Windows
Main Level Bedrooms 1
Interior
Interior Features Built-Ins, Ceiling Fan(s), Combination Kitchen/Dining, Dining Area, Entry Level Bedroom, Family Room Off Kitchen, Floor Plan - Open, Pantry, Primary Bath(s), Soaking Tub, Stall Shower, Walk-in Closet(s), Window Treatments, Wood Floors
Hot Water Electric
Heating Heat Pump(s)
Cooling Central A/C
Flooring Bamboo, Tile/Brick
Equipment Dishwasher, Dryer - Electric, Oven/Range - Electric, Refrigerator, Washer, Water Heater
Fireplace N
Appliance Dishwasher, Dryer - Electric, Oven/Range - Electric, Refrigerator, Washer, Water Heater
Heat Source Electric
Exterior
Utilities Available Cable TV Available, Sewer Available
Amenities Available Club House, Basketball Courts, Common Grounds, Gated Community, Jog/Walk Path, Lake, Pool - Outdoor, Picnic Area, Tennis Courts, Tot Lots/Playground
Waterfront N
Water Access N
Accessibility Other
Parking Type Driveway
Garage N
Building
Lot Description Backs to Trees, Cleared, Front Yard, Rear Yard
Story 2
Foundation Permanent, Concrete Perimeter
Sewer Public Sewer
Water Public
Architectural Style Ranch/Rambler
Level or Stories 2
Additional Building Above Grade, Below Grade
New Construction N
Schools
Elementary Schools Call School Board
Middle Schools Caroline
High Schools Caroline
School District Caroline County Public Schools
Others
HOA Fee Include Security Gate
Senior Community No
Tax ID 51A6-1-B-360
Ownership Fee Simple
SqFt Source Assessor
Acceptable Financing Cash, Conventional, FHA, Rural Development, VA
Listing Terms Cash, Conventional, FHA, Rural Development, VA
Financing Cash,Conventional,FHA,Rural Development,VA
Special Listing Condition Standard
Read Less Info
Want to know what your home might be worth? Contact us for a FREE valuation!

Our team is ready to help you sell your home for the highest possible price ASAP

Bought with DIEGO A PARRA • RE/MAX One Solutions







