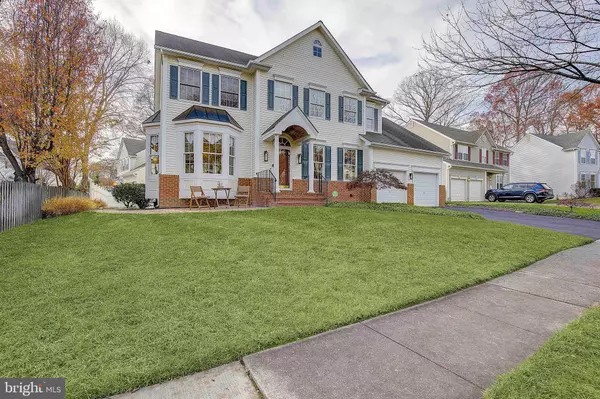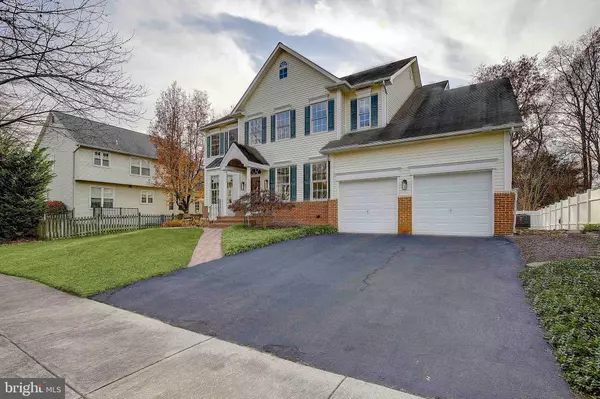$810,000
$837,000
3.2%For more information regarding the value of a property, please contact us for a free consultation.
4 Beds
4 Baths
4,443 SqFt
SOLD DATE : 02/07/2024
Key Details
Sold Price $810,000
Property Type Single Family Home
Sub Type Detached
Listing Status Sold
Purchase Type For Sale
Square Footage 4,443 sqft
Price per Sqft $182
Subdivision The Willows Of Crofton
MLS Listing ID MDAA2073632
Sold Date 02/07/24
Style Colonial
Bedrooms 4
Full Baths 3
Half Baths 1
HOA Y/N N
Abv Grd Liv Area 4,443
Originating Board BRIGHT
Year Built 2005
Annual Tax Amount $6,616
Tax Year 2023
Lot Size 7,740 Sqft
Acres 0.18
Property Description
An exquisite custom home, built in 2005 by original owner, sits on one of the best lots in this neighborhood. This exceptional home with over 4,443 sq ft of living space is one of the largest homes in the area (tax record doesn’t accurately reflect sq ft) and boasts 4 large bedrooms, including an amazing primary suite with sitting room, walk-in closets, and luxurious bath, 3.5 baths, 2-car fully insulated garage, 4-car off-street parking, and an outdoor entertainment area on a quiet street. PLUS fantastic income potential with fully finished lower level, separate entrance, 2-person seated shower, electric fireplace, 3 flex spaces and separate plumbing rough-in to accommodate the installation of additional bathroom/wet bar/kitchenette -- lower level is ideal for rental, in-law suite or home business (current market potential income up $1800 per month).
Double-pane Anderson windows and doors, custom lighting and ceiling fans, 2 HVAC systems with three zone heat (natural gas & heat pump complete with w/electronic air cleaners, programmable thermostats). An open floor concept with gleaming hardwood floors, custom gourmet kitchen (5-burner gas cooktop, 2 electric double wall ovens, and 2 pantries). Walk outside to an outdoor oasis surrounded by a 6 foot vinyl fence, decks (covered & uncovered), hot tub, paver patio, and storage shed.
This location has great proximity to schools, located 4 houses from Crofton Middle and High School bus stops, and a 3-block walk to Crofton Woods Elementary. Easy commuting access with the convenience to major highways; close to Annapolis, DC, and Baltimore! A premier residence in Crofton awaits you!
Location
State MD
County Anne Arundel
Zoning R5
Rooms
Basement Fully Finished, Outside Entrance, Rough Bath Plumb, Walkout Stairs
Interior
Interior Features Attic, Built-Ins, Breakfast Area, Carpet, Ceiling Fan(s), Chair Railings, Combination Dining/Living, Combination Kitchen/Dining, Crown Moldings, Dining Area, Family Room Off Kitchen, Floor Plan - Open, Formal/Separate Dining Room, Kitchen - Gourmet, Kitchen - Island, Pantry, Primary Bath(s), Recessed Lighting, Soaking Tub
Hot Water Natural Gas
Heating Heat Pump(s), Forced Air
Cooling Central A/C, Ceiling Fan(s), Multi Units, Programmable Thermostat
Flooring Hardwood, Partially Carpeted
Fireplaces Number 1
Fireplaces Type Gas/Propane, Mantel(s)
Equipment Cooktop, Dishwasher, Disposal, Dryer, Oven - Wall, Refrigerator, Oven - Double, Range Hood, Stainless Steel Appliances, Washer
Fireplace Y
Window Features Bay/Bow,Double Hung,Double Pane,Energy Efficient,Replacement
Appliance Cooktop, Dishwasher, Disposal, Dryer, Oven - Wall, Refrigerator, Oven - Double, Range Hood, Stainless Steel Appliances, Washer
Heat Source Natural Gas, Electric
Laundry Main Floor
Exterior
Garage Garage - Front Entry, Inside Access
Garage Spaces 6.0
Fence Vinyl
Waterfront N
Water Access N
View Garden/Lawn
Accessibility None
Parking Type Attached Garage, Driveway
Attached Garage 2
Total Parking Spaces 6
Garage Y
Building
Lot Description Cleared, Front Yard, Landscaping, Level, No Thru Street, Premium, Rear Yard, SideYard(s)
Story 3
Foundation Permanent
Sewer Public Sewer
Water Public
Architectural Style Colonial
Level or Stories 3
Additional Building Above Grade, Below Grade
New Construction N
Schools
Elementary Schools Crofton Woods
Middle Schools Crofton
High Schools Crofton
School District Anne Arundel County Public Schools
Others
Senior Community No
Tax ID 020259190081115
Ownership Fee Simple
SqFt Source Assessor
Acceptable Financing VA, FHA, Conventional, Cash
Horse Property N
Listing Terms VA, FHA, Conventional, Cash
Financing VA,FHA,Conventional,Cash
Special Listing Condition Standard
Read Less Info
Want to know what your home might be worth? Contact us for a FREE valuation!

Our team is ready to help you sell your home for the highest possible price ASAP

Bought with Jennifer H Bonk • Keller Williams Flagship of Maryland







