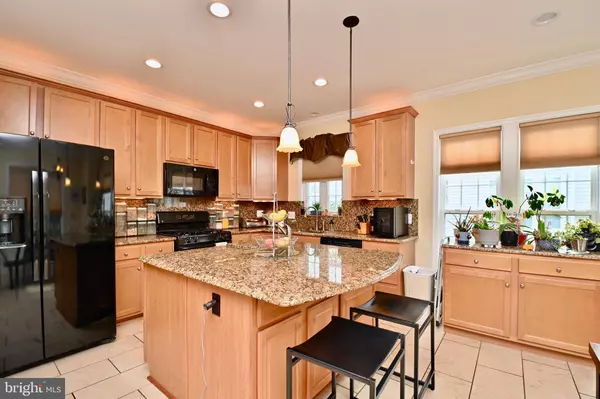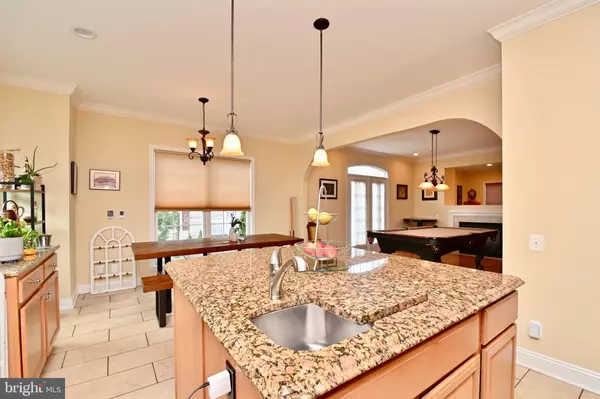$651,000
$640,000
1.7%For more information regarding the value of a property, please contact us for a free consultation.
4 Beds
4 Baths
1,844 SqFt
SOLD DATE : 02/01/2024
Key Details
Sold Price $651,000
Property Type Townhouse
Sub Type End of Row/Townhouse
Listing Status Sold
Purchase Type For Sale
Square Footage 1,844 sqft
Price per Sqft $353
Subdivision Faircrest
MLS Listing ID VAFX2156738
Sold Date 02/01/24
Style Other
Bedrooms 4
Full Baths 2
Half Baths 2
HOA Fees $89/qua
HOA Y/N Y
Abv Grd Liv Area 1,690
Originating Board BRIGHT
Year Built 2004
Annual Tax Amount $6,270
Tax Year 2023
Lot Size 1,344 Sqft
Acres 0.03
Property Description
Spectacular Three Level, End Unit Town Home in Sought after Faircrest!! As you enter the house, you will feel the warmth of a loving home! Walk to the second level and you will notice a BRIGHT open concept floor plan, unique to this community. The kitchen floor is heated to continue the warm feeling. The popular Parker Model offers a fourth bedroom or office on the ground level! Nearby Fair Lakes has so much to offer such with community parks, bike paths and lots of green space. Fairfax Corner (a short drive) includes movies theaters, restaurants and shopping. Wegmans, Harris Teeter, and Whole Foods are all close-by too! The phrase "GREAT LOCATION" was made specifically for this property, with immediate access to the 66 East ramp at Stringfellow Road, perfect for the most efficient commuter. including easy access to DC. A commuter lot is within 1 mile of this property. Plenty of community guest parking! The seller made plenty of updates while owning this beautiful home, including a new roof, a brand new front-load Electrolux high efficiency front load washer with a 20-min fast wash and an Electrolux 8 cubic feet front load dryer with a "Perfect Steamer." The seller loved living here and you will too. Ask your agent to call the listing agent for more information. Beat the spring market now before it's too late. Don't wait. This home is priced to sell!
Location
State VA
County Fairfax
Zoning 308
Rooms
Other Rooms Living Room, Dining Room, Primary Bedroom, Kitchen, Breakfast Room, Recreation Room, Bathroom 1, Bathroom 2
Basement Outside Entrance, Side Entrance, Daylight, Full, Heated, Improved, Other, Walkout Level
Interior
Interior Features Breakfast Area, Kitchen - Island, Dining Area, Primary Bath(s), Window Treatments, Floor Plan - Open, Recessed Lighting
Hot Water Natural Gas
Heating Forced Air
Cooling Central A/C
Flooring Hardwood, Ceramic Tile
Fireplaces Number 1
Fireplaces Type Double Sided
Equipment Dishwasher, Disposal, Dryer, Icemaker, Microwave, Refrigerator, Stove, Washer
Furnishings No
Fireplace Y
Window Features Double Pane
Appliance Dishwasher, Disposal, Dryer, Icemaker, Microwave, Refrigerator, Stove, Washer
Heat Source Natural Gas
Laundry Lower Floor
Exterior
Parking Features Garage - Rear Entry
Garage Spaces 2.0
Utilities Available Natural Gas Available
Amenities Available Tot Lots/Playground, Swimming Pool, Club House, Tennis Courts
Water Access N
Roof Type Composite
Accessibility None
Road Frontage HOA
Attached Garage 2
Total Parking Spaces 2
Garage Y
Building
Lot Description No Thru Street
Story 3
Foundation Slab
Sewer Public Septic, Public Sewer
Water Public
Architectural Style Other
Level or Stories 3
Additional Building Above Grade, Below Grade
Structure Type 9'+ Ceilings,Dry Wall
New Construction N
Schools
Elementary Schools Powell
Middle Schools Liberty
High Schools Centreville
School District Fairfax County Public Schools
Others
HOA Fee Include Management,Road Maintenance,Reserve Funds,Snow Removal,Trash
Senior Community No
Tax ID 0551 26 0082
Ownership Fee Simple
SqFt Source Assessor
Security Features Security System,Smoke Detector
Acceptable Financing Cash, Conventional, FHA, VA
Horse Property N
Listing Terms Cash, Conventional, FHA, VA
Financing Cash,Conventional,FHA,VA
Special Listing Condition Standard
Read Less Info
Want to know what your home might be worth? Contact us for a FREE valuation!

Our team is ready to help you sell your home for the highest possible price ASAP

Bought with Hoon I Kim • NBI Realty LLC






