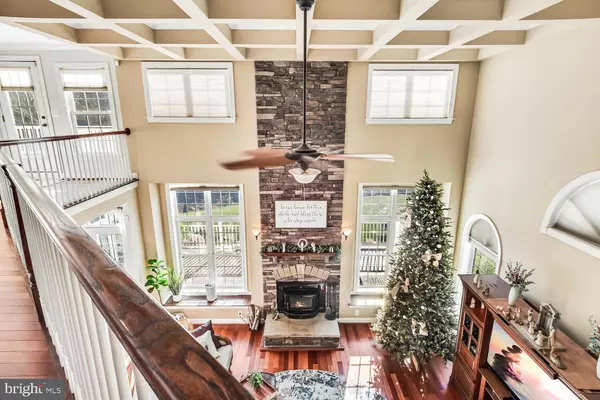$1,225,000
$1,245,000
1.6%For more information regarding the value of a property, please contact us for a free consultation.
6 Beds
7 Baths
7,317 SqFt
SOLD DATE : 01/31/2024
Key Details
Sold Price $1,225,000
Property Type Single Family Home
Sub Type Detached
Listing Status Sold
Purchase Type For Sale
Square Footage 7,317 sqft
Price per Sqft $167
Subdivision Dove Hill Estates
MLS Listing ID MDHR2024636
Sold Date 01/31/24
Style Traditional
Bedrooms 6
Full Baths 5
Half Baths 2
HOA Y/N N
Abv Grd Liv Area 5,562
Originating Board BRIGHT
Year Built 2005
Annual Tax Amount $9,877
Tax Year 2023
Lot Size 7.150 Acres
Acres 7.15
Property Description
Welcome to a rare opportunity to make 4319 Federal Hill Rd. your new home! This incredible property features a 7,000+ square foot custom built brick home with 3+ garage spaces, a true woodworking shop and over 7 acres of rolling pasture with a hidden private oasis that includes a spring fed stream. Appointed at the end of a private cul-de-sac in the desirable Dove Hill Estates you'll enjoy the peace and privacy of this property. As you enter the main level you'll be greeted by a 2 story foyer, gleaming hardwoods and a grand staircase. The main level features an office space, 2 story living room with coffered ceilings that flows into the gourmet kitchen of your dreams with 2 walk-in pantries. Off the kitchen sits a sunroom with a cozy pellet stove leads to a sprawling deck that will allow you to enjoy the rolling views during every season. As you pass the formal dining room heading to the main level primary suite you'll be wowed by the spacious quarters and views from the private deck. The en suite bathroom features a soaking tub, dual sinks, an extensive walk in closet and w/c. Main level also features a butler's pantry, separate laundry room with dog wash and access to your 3 car garage. A staircase off the garage will lead you to an in-law/au pair suite with private entrance and full bathroom. The 2nd level has a Juliet balcony overlooking the property and 3 bedrooms w/ 2 full bathrooms. Bedroom 3 features a trap door/bookshelf that leads to a hidden space that makes for a perfect craft/play room. As you enter the lower level you'll be amazed at all the finished basement has to offer. The list includes -workout/game room, full and half bath, open expansive living space with pellet stove, spacious bedroom with barn doors, custom built bar space made from reclaimed wood equipped with sink and mini fridge, and a hidden room off the expansive storage/utility space to house anything that needs to be secured. As you walk out of the basement onto your lower level screened porch you can enjoy another ground level deck that's wired for a hot tub and overlooks the sprawling landscape. An oversized woodworking shop sits behind the home, equipped with a wood burning stove to keep warm year round and ample storage space. Wood storage shed also sits on left corner of property. As you walk towards the rear of the property you'll find a trail that leads to an outdoor oasis. Hidden behind the tree line you'll find wide open spaces shaded by the canopy of the trees leading to a wooden bridge that has a crystal clear spring fed stream flowing beneath. You can escape the heat and explore the wildlife and native vegetation including mushrooms for foraging, wild berries and more. Enjoy walking, or riding recreational vehicles throughout. As you head back home, there is a giant firepit near the second trailhead for all to enjoy.
Other features of the home include
- Auto lights in all pantries/closets
-Holiday package wiring for the decorations of your dreams
-2 BRAND NEW Hydron Geothermal Units!
-2nd Hot Water Heater just installed
-Utility garage at basement level to store outdoor vehicles/lawn equipment
-2 pellet stoves and 2 wood burning stoves
-Separate electrical panel in workshop
-Whole house alarm system
-Woodworking exhaust fan in workshop
-Fresh paint
-New fixtures
Location
State MD
County Harford
Zoning AG
Rooms
Basement Connecting Stairway, Full, Improved, Interior Access, Outside Entrance, Other, Rear Entrance, Walkout Level, Windows
Main Level Bedrooms 1
Interior
Hot Water Electric, Other
Heating Forced Air
Cooling Central A/C, Geothermal
Flooring Hardwood
Fireplaces Number 4
Fireplaces Type Brick, Free Standing, Wood, Other
Fireplace Y
Heat Source Geo-thermal
Laundry Main Floor
Exterior
Exterior Feature Porch(es), Deck(s), Balcony, Screened
Garage Garage - Side Entry
Garage Spaces 8.0
Waterfront N
Water Access Y
Water Access Desc Private Access
View Panoramic, Pasture, Creek/Stream, Trees/Woods, Valley
Accessibility None
Porch Porch(es), Deck(s), Balcony, Screened
Parking Type Attached Garage, Driveway
Attached Garage 3
Total Parking Spaces 8
Garage Y
Building
Lot Description Cleared, Cul-de-sac, Landscaping, Partly Wooded, Open, Private, Rear Yard, Rural, Secluded, SideYard(s), Stream/Creek, Sloping, Trees/Wooded, Vegetation Planting
Story 3
Foundation Concrete Perimeter
Sewer Private Septic Tank
Water Private, Well
Architectural Style Traditional
Level or Stories 3
Additional Building Above Grade, Below Grade
Structure Type 2 Story Ceilings,9'+ Ceilings
New Construction N
Schools
School District Harford County Public Schools
Others
Pets Allowed Y
Senior Community No
Tax ID 1304094816
Ownership Fee Simple
SqFt Source Assessor
Security Features Security System
Acceptable Financing Cash, Conventional, FHA, VA
Horse Property Y
Listing Terms Cash, Conventional, FHA, VA
Financing Cash,Conventional,FHA,VA
Special Listing Condition Standard
Pets Description No Pet Restrictions
Read Less Info
Want to know what your home might be worth? Contact us for a FREE valuation!

Our team is ready to help you sell your home for the highest possible price ASAP

Bought with Judy L Clark • Cummings & Co. Realtors







