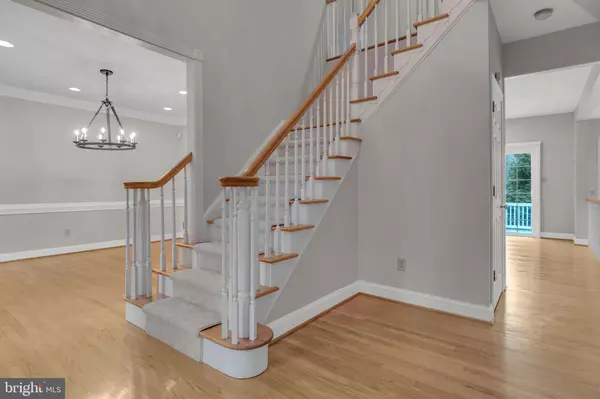$700,000
$699,000
0.1%For more information regarding the value of a property, please contact us for a free consultation.
4 Beds
4 Baths
4,035 SqFt
SOLD DATE : 01/26/2024
Key Details
Sold Price $700,000
Property Type Single Family Home
Sub Type Detached
Listing Status Sold
Purchase Type For Sale
Square Footage 4,035 sqft
Price per Sqft $173
Subdivision Chester Springs
MLS Listing ID PACT2051406
Sold Date 01/26/24
Style Traditional
Bedrooms 4
Full Baths 3
Half Baths 1
HOA Fees $68/ann
HOA Y/N Y
Abv Grd Liv Area 4,035
Originating Board BRIGHT
Year Built 1998
Annual Tax Amount $8,937
Tax Year 2023
Lot Size 0.770 Acres
Acres 0.77
Lot Dimensions 0.00 x 0.00
Property Description
Beautiful 4000+ sqft home in a cul-de-sac location in Chester Springs! No stucco concerns here with upgraded hardie board, newer heating and cooling systems with transferable warranty, and fresh paint in award winning Downingtown School district, home of the nationally renown Downingtown STEM Academy! This charming home sits on .77 acres, walking distance to TopFlight stables, offering you a perfect blend of outdoor space with conveniences just 10 minutes to Exton, Phoenixville, and 20 to downtown West Chester.
The 4-bedroom, 3.5 bath home features a large eat-in kitchen with granite counters and overlooks a sunlit great room with a cozy gas fireplace and elegant plantation shutters. The generous deck provides a perfect backdrop with amazing views of the horse farm. Experience peace and tranquility on the inviting front porch or charming gazebo. The second floor reveals a luxurious Primary Suite, featuring an upgraded bath and impressive walk-in closet. Two of the three secondary bedrooms have their own private bathrooms, adding convenience and comfort.
The property being two parcels allows the potential for a swimming pool with room for a pool house. Worries about stucco are a thing of the past, thanks to the Hardie Board siding installed just a few years ago. In 2019, the HVAC system underwent a complete upgrade, complete with a transferable parts warranty and a lifetime warranty for the heat exchanger. The hot water heater was also replaced in 2019, ensuring efficiency. A full water treatment system is in place for the well. Don't miss this opportunity - schedule a viewing today and make this home yours!
Location
State PA
County Chester
Area West Pikeland Twp (10334)
Zoning R10 RES: 1 FAM
Rooms
Basement Full
Interior
Interior Features Kitchen - Eat-In, Kitchen - Gourmet, Kitchen - Island, Walk-in Closet(s), Wood Floors, Carpet, Ceiling Fan(s), Crown Moldings, Water Treat System
Hot Water Natural Gas
Heating Forced Air
Cooling Central A/C
Flooring Carpet, Hardwood
Heat Source Natural Gas
Laundry Main Floor
Exterior
Garage Garage Door Opener
Garage Spaces 6.0
Amenities Available None
Waterfront N
Water Access N
Roof Type Shingle
Accessibility None
Parking Type Attached Garage, Driveway
Attached Garage 2
Total Parking Spaces 6
Garage Y
Building
Story 2
Foundation Concrete Perimeter
Sewer On Site Septic
Water Well
Architectural Style Traditional
Level or Stories 2
Additional Building Above Grade, Below Grade
Structure Type Dry Wall,Cathedral Ceilings
New Construction N
Schools
Elementary Schools Lionville
Middle Schools Lionville
High Schools Downingtown High School East Campus
School District Downingtown Area
Others
HOA Fee Include Common Area Maintenance
Senior Community No
Tax ID 34-02 -0020
Ownership Fee Simple
SqFt Source Estimated
Acceptable Financing Conventional, Cash
Listing Terms Conventional, Cash
Financing Conventional,Cash
Special Listing Condition Standard
Read Less Info
Want to know what your home might be worth? Contact us for a FREE valuation!

Our team is ready to help you sell your home for the highest possible price ASAP

Bought with Lauren B Dickerman • Keller Williams Real Estate -Exton







