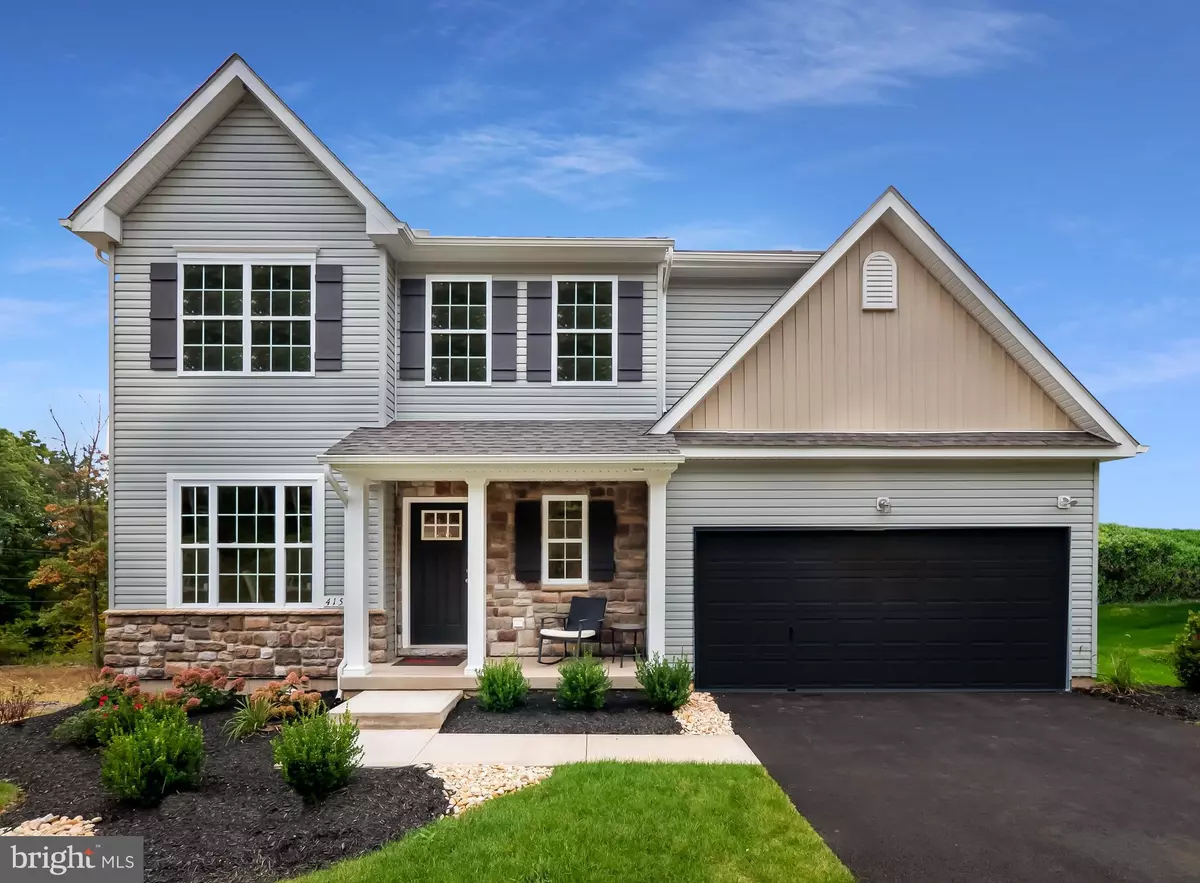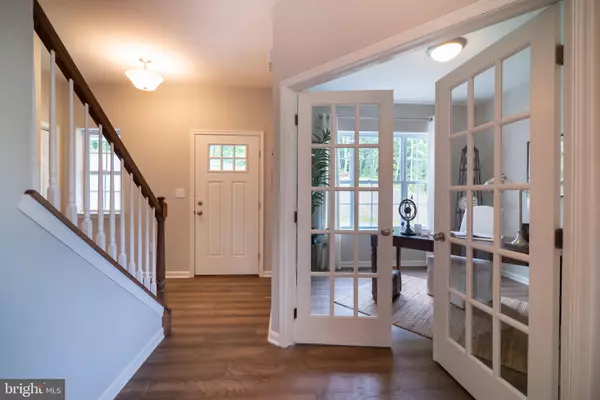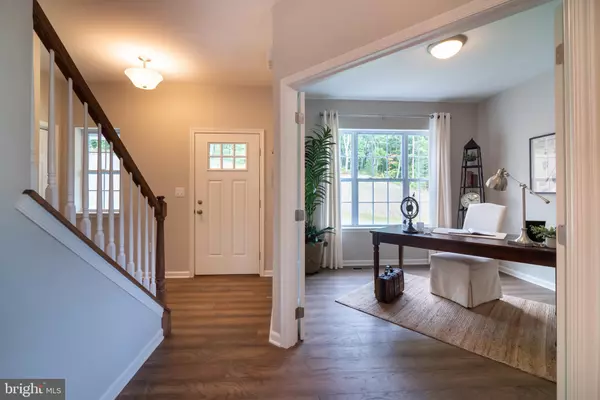$460,000
$479,900
4.1%For more information regarding the value of a property, please contact us for a free consultation.
4 Beds
3 Baths
3,002 SqFt
SOLD DATE : 01/17/2024
Key Details
Sold Price $460,000
Property Type Single Family Home
Sub Type Detached
Listing Status Sold
Purchase Type For Sale
Square Footage 3,002 sqft
Price per Sqft $153
Subdivision Sand Springs
MLS Listing ID PALU2001316
Sold Date 01/17/24
Style Colonial
Bedrooms 4
Full Baths 2
Half Baths 1
HOA Fees $11/ann
HOA Y/N Y
Abv Grd Liv Area 2,392
Originating Board BRIGHT
Year Built 2020
Tax Year 2023
Lot Size 8,430 Sqft
Acres 0.19
Property Description
MODEL HOME FOR SALE! 2023 CLOSING
Welcome to the Madison, a charming and inviting home that's become one of our most popular floorplans. You'll feel right at home as soon as you step into its modern open-concept main living area. The seamless flow between the Dining Room, Kitchen with Nook, and Great Room creates a warm and welcoming atmosphere. The bright and sunny study with French doors and wall of windows is a perfect place to work or learn from home. The welcoming Foyer, convenient Powder Room, and practical Mudroom near the 2-car garage are just some of the lovely touches that make the Madison special. Upstairs, the Owner's Suite awaits with its spacious walk-in closet and private ensuite Bath. And with three additional Bedrooms, a full Bath, a second-floor Laundry Room, AND finished walk-out basement there's plenty of space for everyone!
Location
State PA
County Luzerne
Area Butler Twp (13706)
Zoning RES
Rooms
Basement Walkout Level, Outside Entrance, Heated, Partially Finished
Interior
Hot Water Natural Gas
Heating Forced Air
Cooling Central A/C
Heat Source Natural Gas
Exterior
Garage Garage - Front Entry
Garage Spaces 2.0
Waterfront N
Water Access N
Roof Type Architectural Shingle
Accessibility Level Entry - Main
Parking Type Attached Garage, Driveway
Attached Garage 2
Total Parking Spaces 2
Garage Y
Building
Lot Description Backs to Trees
Story 3
Foundation Passive Radon Mitigation, Concrete Perimeter
Sewer Public Sewer
Water Public
Architectural Style Colonial
Level or Stories 3
Additional Building Above Grade, Below Grade
New Construction Y
Schools
School District Hazleton Area
Others
Senior Community No
Tax ID NO TAX RECORD
Ownership Fee Simple
SqFt Source Estimated
Special Listing Condition Standard
Read Less Info
Want to know what your home might be worth? Contact us for a FREE valuation!

Our team is ready to help you sell your home for the highest possible price ASAP

Bought with Michael C Tuskes • Tuskes Realty







