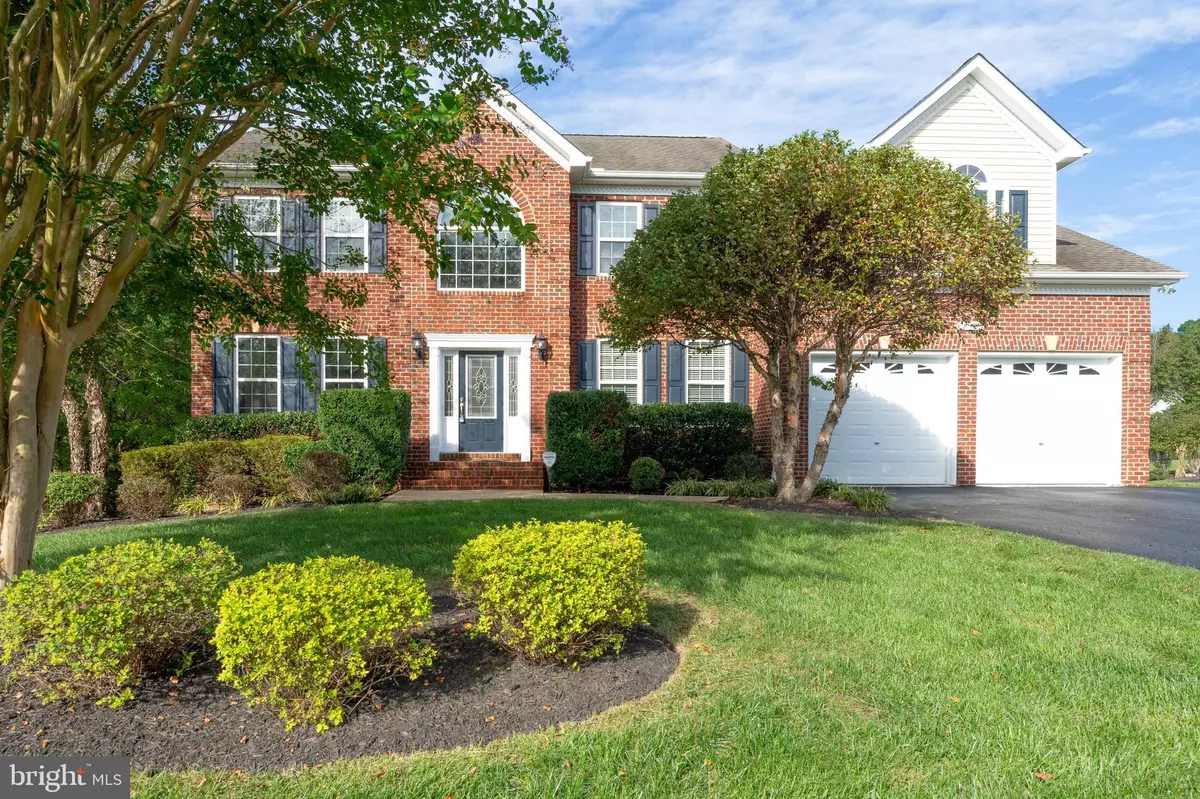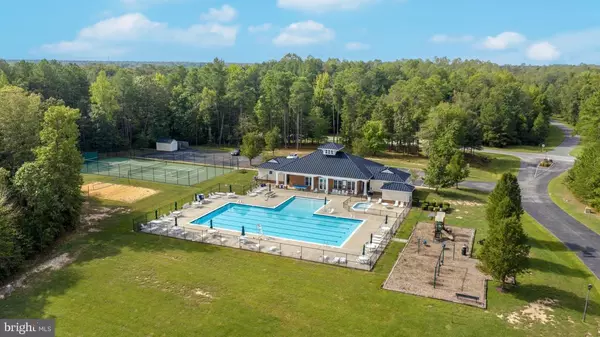$685,000
$700,000
2.1%For more information regarding the value of a property, please contact us for a free consultation.
5 Beds
4 Baths
5,127 SqFt
SOLD DATE : 01/26/2024
Key Details
Sold Price $685,000
Property Type Single Family Home
Sub Type Detached
Listing Status Sold
Purchase Type For Sale
Square Footage 5,127 sqft
Price per Sqft $133
Subdivision Forrest Farm
MLS Listing ID MDSM2015636
Sold Date 01/26/24
Style Colonial
Bedrooms 5
Full Baths 3
Half Baths 1
HOA Fees $38/ann
HOA Y/N Y
Abv Grd Liv Area 3,539
Originating Board BRIGHT
Year Built 2009
Annual Tax Amount $4,530
Tax Year 2022
Lot Size 0.660 Acres
Acres 0.66
Property Description
This Exquisite 5 bedroom home is located on a corner lot in The Forrest Farms Subdivision! Freshly painted throughout entire home! NEW Quartz counter tops, NEW Farm Sink, Stainless Steel appliances, center island, recessed lighting and pantry. Formal living and dining rooms and family room off of the kitchen with a gas fireplace and mantel. Spacious owners suite with vaulted ceiling, sitting room, huge walk-in closet, and luxury bath with separate vanities, linen closet, soaking tub, and walk-in shower. Three additional bedrooms are on the upper level, as well as a full bath and large laundry room. The finished basement is compete with a bedroom, full bath, theater room, and an expansive rec room. Additional home features include two car front load garage with openers, Mud room, rear deck and hearty landscape. Community amenities include clubhouse, pool, tennis courts, volleyball court, sports fields and playgrounds. Conveniently located within close proximity to major commuter route 235 as well as route 4, making commutes to PAX naval base, Point Lookout and Constellation Energy Plant ideal, at the same time only a short drive to local restaurants, beaches, museums, theaters, the Leonardtown Wharf (waterside), entertainment, shopping and schools. The sought after schools for this community include Leonardtown Elementary, Middle and High School.
Location
State MD
County Saint Marys
Zoning RPD
Rooms
Basement Other, Combination, Connecting Stairway, Daylight, Partial, Full, Fully Finished, Heated, Interior Access, Outside Entrance, Rear Entrance, Sump Pump, Windows
Interior
Interior Features Attic, Breakfast Area, Butlers Pantry, Carpet, Ceiling Fan(s), Chair Railings, Crown Moldings, Dining Area, Family Room Off Kitchen, Floor Plan - Open, Formal/Separate Dining Room, Kitchen - Eat-In, Kitchen - Island, Kitchen - Table Space, Primary Bath(s), Pantry, Recessed Lighting, Soaking Tub, Upgraded Countertops, Walk-in Closet(s), Wood Floors
Hot Water Electric
Heating Heat Pump(s)
Cooling Central A/C, Ceiling Fan(s), Heat Pump(s)
Flooring Carpet, Ceramic Tile, Hardwood
Fireplaces Number 1
Fireplaces Type Gas/Propane, Mantel(s)
Equipment Built-In Microwave, Dishwasher, Disposal, Dryer, Exhaust Fan, Icemaker, Oven - Wall, Refrigerator, Stainless Steel Appliances, Washer, Water Heater
Fireplace Y
Window Features Casement,Double Pane,Vinyl Clad
Appliance Built-In Microwave, Dishwasher, Disposal, Dryer, Exhaust Fan, Icemaker, Oven - Wall, Refrigerator, Stainless Steel Appliances, Washer, Water Heater
Heat Source Electric, Central, Propane - Leased
Laundry Upper Floor
Exterior
Garage Garage - Front Entry, Garage Door Opener, Inside Access
Garage Spaces 6.0
Utilities Available Cable TV, Propane
Amenities Available Swimming Pool, Tennis Courts, Tot Lots/Playground, Soccer Field, Basketball Courts, Club House, Common Grounds, Pool - Outdoor, Volleyball Courts, Other
Waterfront N
Water Access N
Roof Type Architectural Shingle
Street Surface Black Top
Accessibility Other
Parking Type Attached Garage, Driveway
Attached Garage 2
Total Parking Spaces 6
Garage Y
Building
Lot Description Backs to Trees, Corner
Story 3
Foundation Slab
Sewer Public Sewer
Water Community
Architectural Style Colonial
Level or Stories 3
Additional Building Above Grade, Below Grade
Structure Type 2 Story Ceilings,9'+ Ceilings,Dry Wall,Vaulted Ceilings
New Construction N
Schools
Elementary Schools Leonardtown
Middle Schools Leonardtown
High Schools Leonardtown
School District St. Mary'S County Public Schools
Others
Pets Allowed Y
HOA Fee Include Common Area Maintenance,Pool(s),Recreation Facility,Other
Senior Community No
Tax ID 1903077748
Ownership Fee Simple
SqFt Source Assessor
Security Features Electric Alarm
Special Listing Condition Standard
Pets Description No Pet Restrictions
Read Less Info
Want to know what your home might be worth? Contact us for a FREE valuation!

Our team is ready to help you sell your home for the highest possible price ASAP

Bought with Frances J Kleponis • O'Brien Realty







