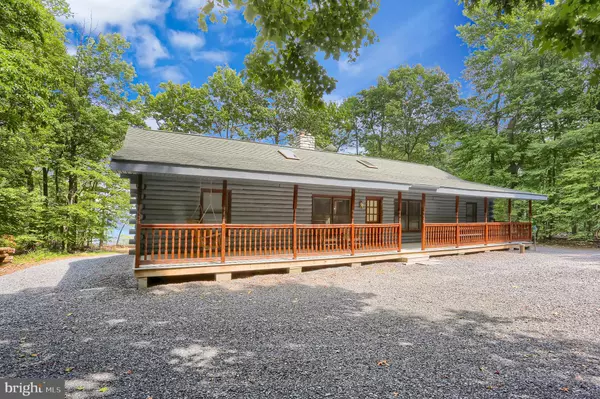$310,000
$314,900
1.6%For more information regarding the value of a property, please contact us for a free consultation.
4 Beds
2 Baths
1,800 SqFt
SOLD DATE : 01/18/2024
Key Details
Sold Price $310,000
Property Type Single Family Home
Sub Type Detached
Listing Status Sold
Purchase Type For Sale
Square Footage 1,800 sqft
Price per Sqft $172
Subdivision Laurel Mountain Tree Farm
MLS Listing ID PAHU2022320
Sold Date 01/18/24
Style Cabin/Lodge
Bedrooms 4
Full Baths 2
HOA Fees $8/ann
HOA Y/N Y
Abv Grd Liv Area 1,800
Originating Board BRIGHT
Year Built 2004
Annual Tax Amount $2,186
Tax Year 2021
Lot Size 25.140 Acres
Acres 25.14
Property Description
Nestled in the serene and secluded region of Huntingdon County, Pennsylvania, you'll find a 25-acre wooded property with a renovated log cabin and incredible views that stretch over multiple mountain ranges. The spacious log cabin has a large porch & an oversized covered deck. Inside, you'll discover 4 bedrooms and 2 full bathrooms, plus 2 additional loft areas, cathedral ceilings in the living, dining, and kitchen areas, large stone fireplace/woodstove, and more. Cabin comes completely furnished. Propane & wood heat. The cabin has private well & septic. Electricity is powered by solar & propane generator. Whether you're seeking a tranquil full-time residence or a weekend getaway, this property will provide a haven of natural beauty and peacefulness. Close to State Game Land 99 and historical East Broad Top Railroad.
Location
State PA
County Huntingdon
Area Cromwell Twp (14711)
Zoning NONE
Rooms
Other Rooms Bedroom 2, Bedroom 3, Bedroom 4, Kitchen, Bedroom 1, Great Room, Loft, Bathroom 1, Bathroom 2
Basement Partial, Outside Entrance
Main Level Bedrooms 4
Interior
Interior Features Carpet, Ceiling Fan(s), Entry Level Bedroom, Exposed Beams, Kitchen - Eat-In, Soaking Tub, Stove - Wood
Hot Water Propane
Heating Wood Burn Stove, Wall Unit, Other
Cooling Ceiling Fan(s)
Flooring Carpet, Laminated, Ceramic Tile
Fireplaces Number 2
Fireplaces Type Mantel(s), Wood, Stone
Equipment Stove, Refrigerator, Microwave, Dishwasher, Washer, Dryer
Furnishings Yes
Fireplace Y
Window Features Insulated
Appliance Stove, Refrigerator, Microwave, Dishwasher, Washer, Dryer
Heat Source Wood, Propane - Owned
Laundry Main Floor
Exterior
Exterior Feature Porch(es), Deck(s), Roof
Waterfront N
Water Access N
View Mountain, Trees/Woods
Roof Type Asphalt,Shingle
Street Surface Gravel
Accessibility None
Porch Porch(es), Deck(s), Roof
Road Frontage Road Maintenance Agreement
Parking Type Driveway, Off Street
Garage N
Building
Lot Description Backs to Trees, Mountainous, Not In Development, Private, Rural, Secluded, Trees/Wooded, Level, Open, Sloping
Story 1.5
Foundation Block
Sewer On Site Septic
Water Well
Architectural Style Cabin/Lodge
Level or Stories 1.5
Additional Building Above Grade, Below Grade
Structure Type Cathedral Ceilings,Log Walls,Wood Ceilings
New Construction N
Schools
High Schools Southern Huntingdon County Middle/High
School District Southern Huntingdon County
Others
Pets Allowed Y
Senior Community No
Tax ID 11-11-09.51
Ownership Fee Simple
SqFt Source Estimated
Acceptable Financing Cash, Conventional
Listing Terms Cash, Conventional
Financing Cash,Conventional
Special Listing Condition Standard
Pets Description No Pet Restrictions
Read Less Info
Want to know what your home might be worth? Contact us for a FREE valuation!

Our team is ready to help you sell your home for the highest possible price ASAP

Bought with Dan J Zecher • Keller Williams Elite







