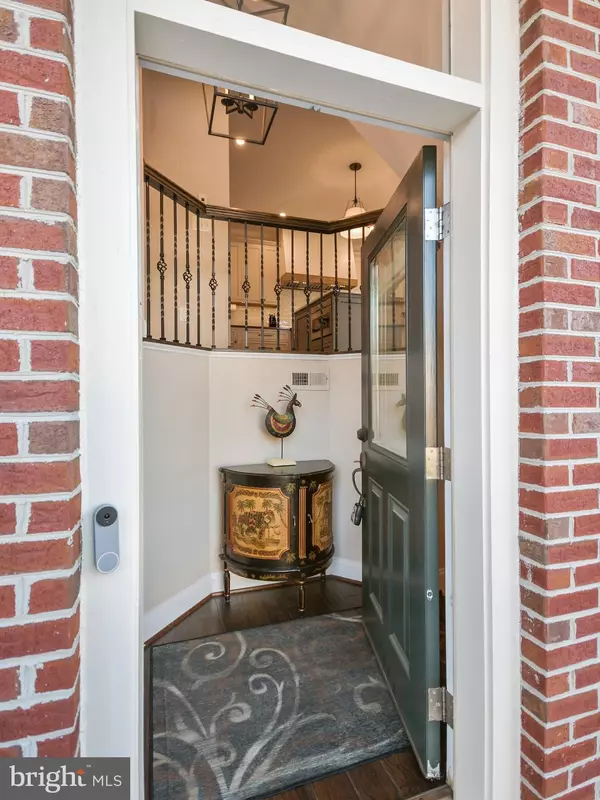$765,000
$799,900
4.4%For more information regarding the value of a property, please contact us for a free consultation.
3 Beds
5 Baths
3,024 SqFt
SOLD DATE : 01/12/2024
Key Details
Sold Price $765,000
Property Type Condo
Sub Type Condo/Co-op
Listing Status Sold
Purchase Type For Sale
Square Footage 3,024 sqft
Price per Sqft $252
Subdivision Maxwell Square
MLS Listing ID MDFR2041140
Sold Date 01/12/24
Style Colonial
Bedrooms 3
Full Baths 3
Half Baths 2
Condo Fees $220/mo
HOA Y/N N
Abv Grd Liv Area 2,520
Originating Board BRIGHT
Year Built 2014
Annual Tax Amount $8,598
Tax Year 2022
Lot Size 3,520 Sqft
Acres 0.08
Property Description
28 Maxwell Square is a one-of-a-kind home that combines the comfort of fully customized, upscale living with the ability to walk to all that downtown Frederick has to offer. In 2020, the owners hired locally renowned designer Tuscan Blue and highly respected general contractor Lighthouse Craftsman to completely renovate this original model home. If you enjoy cooking, you'll love the oversized quartz island, Thermador commercial appliances – including 60 inch refrigerator and freezer and 48 inch grand dual fuel range – Starmark custom cabinetry, instant hot water and custom lighting. With winter right around the corner, let the Mendota gas fireplace warm your home while you take in the beauty of the custom built-ins and stacked stone framing. This end-unit offers abundant natural light from windows that are framed with custom drapes. The light allows all the upgrades throughout to shine.
As you make your way upstairs, you'll appreciate the beautiful hardwood floors and custom iron spindles. Both en-suite bedrooms offer a walk-in closet designed by Closet America, as well as an attached luxury bathroom. Both bathrooms feature impressive marble finishes, with one offering a 6-foot soaking tub and the other an oversized marble shower. The top floor space has its own bathroom and could function as a third bedroom, office, work-out space or playroom. The brightly lit finished lower level is the perfect spot for a home office or additional family room. Other convenience features include two car garage with guest parking directly outside the home, tankless gas hot water for unlimited hot water, two-zone HVAC system, central vacuum and ZERO lawn maintenance.
Location
State MD
County Frederick
Zoning R
Rooms
Basement Daylight, Full, Fully Finished, Garage Access, Improved, Heated, Interior Access, Poured Concrete, Windows
Interior
Interior Features Attic, Built-Ins, Central Vacuum, Crown Moldings, Floor Plan - Traditional, Kitchen - Eat-In, Kitchen - Island, Kitchen - Gourmet, Pantry, Primary Bath(s), Recessed Lighting, Soaking Tub, Sound System, Sprinkler System, Upgraded Countertops, Walk-in Closet(s), Wet/Dry Bar, Window Treatments, Wood Floors
Hot Water Instant Hot Water, Natural Gas, Tankless
Heating Forced Air, Zoned
Cooling Central A/C
Flooring Solid Hardwood, Marble, Engineered Wood, Ceramic Tile
Fireplaces Number 1
Fireplaces Type Gas/Propane, Stone
Equipment Built-In Microwave, Central Vacuum, Commercial Range, Dishwasher, Disposal, Dryer, Instant Hot Water, Oven - Wall, Oven/Range - Gas, Range Hood, Refrigerator, Six Burner Stove, Stainless Steel Appliances, Washer, Water Heater - Tankless
Fireplace Y
Appliance Built-In Microwave, Central Vacuum, Commercial Range, Dishwasher, Disposal, Dryer, Instant Hot Water, Oven - Wall, Oven/Range - Gas, Range Hood, Refrigerator, Six Burner Stove, Stainless Steel Appliances, Washer, Water Heater - Tankless
Heat Source Natural Gas
Laundry Has Laundry, Upper Floor
Exterior
Exterior Feature Deck(s)
Parking Features Garage - Rear Entry, Inside Access, Garage Door Opener
Garage Spaces 2.0
Water Access N
Accessibility None
Porch Deck(s)
Attached Garage 2
Total Parking Spaces 2
Garage Y
Building
Story 4
Foundation Concrete Perimeter
Sewer Public Sewer
Water Public
Architectural Style Colonial
Level or Stories 4
Additional Building Above Grade, Below Grade
New Construction N
Schools
School District Frederick County Public Schools
Others
Pets Allowed Y
HOA Fee Include Water,Sewer,Lawn Maintenance,Snow Removal
Senior Community No
Tax ID 1102591114
Ownership Fee Simple
SqFt Source Assessor
Special Listing Condition Standard
Pets Allowed No Pet Restrictions
Read Less Info
Want to know what your home might be worth? Contact us for a FREE valuation!

Our team is ready to help you sell your home for the highest possible price ASAP

Bought with Nahid Kiani-Anaraki • REMAX Platinum Realty






