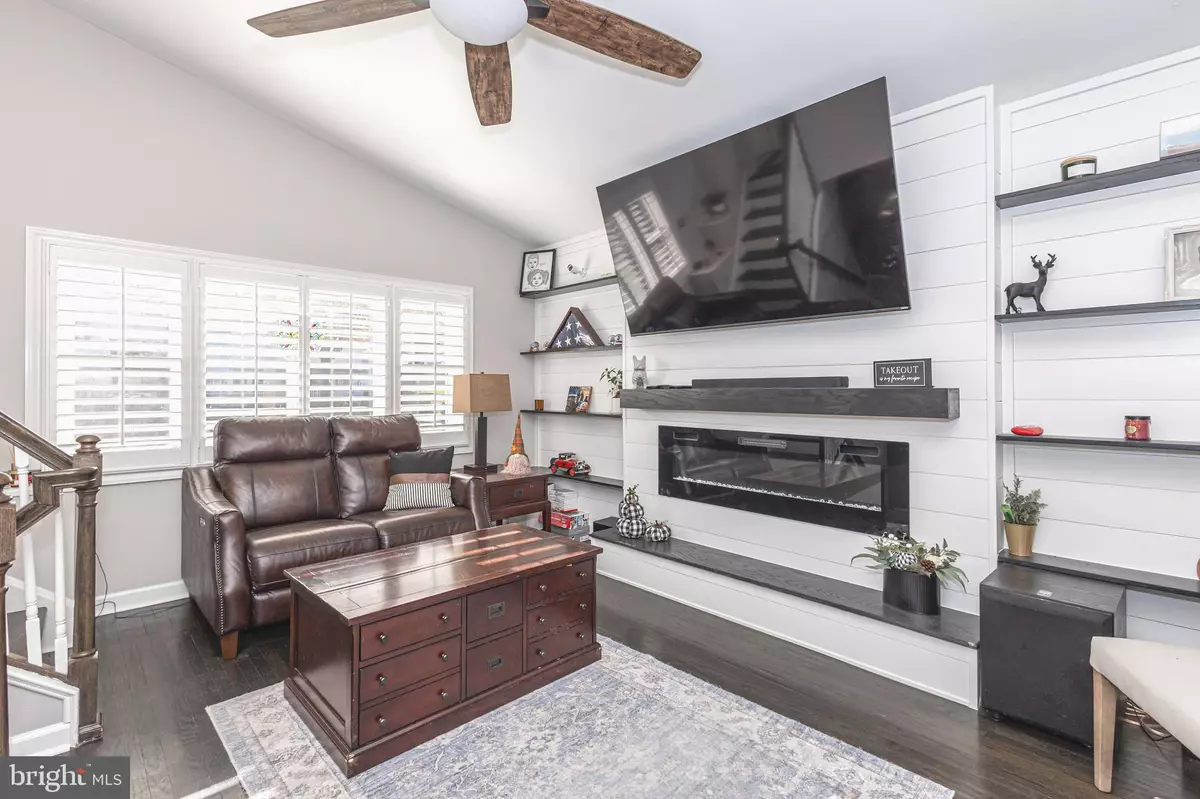$375,999
$380,000
1.1%For more information regarding the value of a property, please contact us for a free consultation.
3 Beds
2 Baths
1,600 SqFt
SOLD DATE : 01/17/2024
Key Details
Sold Price $375,999
Property Type Single Family Home
Sub Type Detached
Listing Status Sold
Purchase Type For Sale
Square Footage 1,600 sqft
Price per Sqft $234
Subdivision Flora Hills
MLS Listing ID PADE2057516
Sold Date 01/17/24
Style Contemporary
Bedrooms 3
Full Baths 2
HOA Y/N N
Abv Grd Liv Area 1,400
Originating Board BRIGHT
Year Built 1958
Annual Tax Amount $5,399
Tax Year 2023
Lot Size 0.290 Acres
Acres 0.29
Lot Dimensions 57.00 x 150.00
Property Description
Stunning renovated single nestled on a quiet street in popular Flora Hills is minutes from the Blue Route, 322, I-95, 452 , Rte 1, Philadelphia International Airport, and even Delaware! This immaculate home has beautiful curb appeal highlighted by professional landscaping , hardscaping, new concrete patio in front, and expanded 4+ car driveway! New vinyl siding with stone accent installed in 2020, new front door & storm door, updated windows throughout most of the home, 2 year old generator, upgraded HVAC system, gas water heater...the list is endless! Step into the gourmet kitchen, complete with gleaming wide-plank floors, plantation shutters, custom cabinetry, soft-close drawers, quartz countertops, subway tile backsplash, stainless steel appliances, wine fridge, recessed lighting, huge island with pendant lighting, and even a coffee bar! Check out the elegant dining room with glistening floors, custom wainscoting, plantation blinds, and bright sliders that lead to the lush, fenced-in back yard with large concrete patio, terrace pergola, and two oversized sheds. The dining area can be used as an office with separate side entrance! The sundrenched living room boasts cathedral vaulted ceilings, genuine hardwood flooring, shiplap accent wall, electric fireplace, built-in shelving, & plantation blinds for your privacy! The bedrooms are spacious, featuring vaulted ceilings, modern ceiling fans, gleaming floors, designer paint, & large closets! The bathrooms were also remodeled, and the basement can be easily finished! Plenty of room to entertain in your private oasis with horse shoe pit and covered patio! Don't miss out on your dream home! Just in time for the holidays!
Location
State PA
County Delaware
Area Upper Chichester Twp (10409)
Zoning RESI
Rooms
Basement Daylight, Partial, Poured Concrete
Interior
Interior Features Breakfast Area, Built-Ins, Dining Area, Formal/Separate Dining Room, Kitchen - Eat-In, Kitchen - Gourmet, Kitchen - Island, Recessed Lighting, Stall Shower, Tub Shower, Wainscotting, Upgraded Countertops, Window Treatments
Hot Water Natural Gas
Heating Forced Air
Cooling Central A/C
Fireplaces Number 1
Fireplaces Type Electric
Equipment Built-In Microwave, Dishwasher, Stainless Steel Appliances
Fireplace Y
Appliance Built-In Microwave, Dishwasher, Stainless Steel Appliances
Heat Source Natural Gas
Laundry Basement
Exterior
Exterior Feature Patio(s)
Garage Spaces 4.0
Fence Wood
Waterfront N
Water Access N
Roof Type Asphalt
Accessibility None
Porch Patio(s)
Parking Type Off Street, On Street, Driveway
Total Parking Spaces 4
Garage N
Building
Story 3
Foundation Slab
Sewer Public Sewer
Water Public
Architectural Style Contemporary
Level or Stories 3
Additional Building Above Grade, Below Grade
New Construction N
Schools
School District Chichester
Others
Pets Allowed Y
Senior Community No
Tax ID 09-00-01245-00
Ownership Fee Simple
SqFt Source Assessor
Security Features Carbon Monoxide Detector(s),Main Entrance Lock
Acceptable Financing Cash, Conventional, FHA, VA
Listing Terms Cash, Conventional, FHA, VA
Financing Cash,Conventional,FHA,VA
Special Listing Condition Standard
Pets Description No Pet Restrictions
Read Less Info
Want to know what your home might be worth? Contact us for a FREE valuation!

Our team is ready to help you sell your home for the highest possible price ASAP

Bought with Brett Furman • RE/MAX Classic







