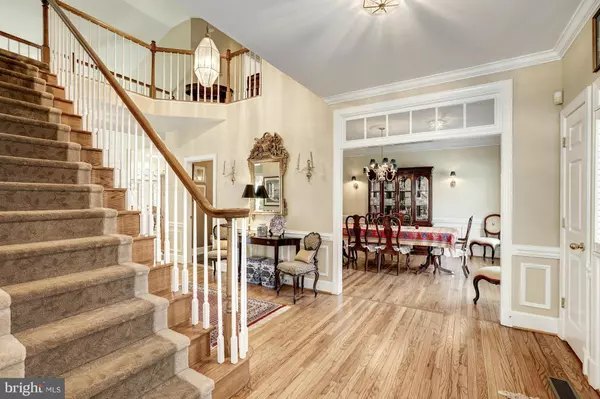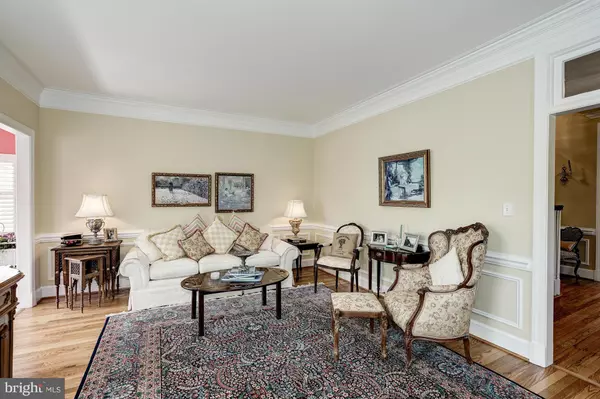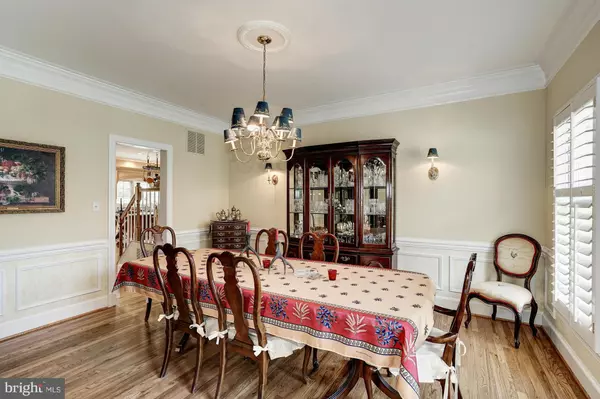$1,007,500
$1,049,999
4.0%For more information regarding the value of a property, please contact us for a free consultation.
5 Beds
5 Baths
0.77 Acres Lot
SOLD DATE : 08/31/2016
Key Details
Sold Price $1,007,500
Property Type Single Family Home
Sub Type Detached
Listing Status Sold
Purchase Type For Sale
Subdivision Stoney Creek Woods
MLS Listing ID 1001914897
Sold Date 08/31/16
Style Colonial
Bedrooms 5
Full Baths 4
Half Baths 1
HOA Fees $31/ann
HOA Y/N Y
Originating Board MRIS
Year Built 1994
Annual Tax Amount $8,994
Tax Year 2015
Lot Size 0.773 Acres
Acres 0.77
Property Description
Former model expanded/upgraded-French Country Chef's Kitchen w/ high end appliances, an AMAZING Lower Lvl w/ Sommelier level wine cellar, custom cherry/granite bar, billiards & game table area-all conducive to PHENOMENAL parties!! Great screened porch/deck overlook serene yard, rockwalls & perennial plantings! Herndon/Langley HS. Don't miss the 3D 'Dollhouse" Virtual Tour!
Location
State VA
County Fairfax
Zoning 301
Rooms
Other Rooms Living Room, Dining Room, Primary Bedroom, Sitting Room, Bedroom 2, Bedroom 3, Bedroom 4, Bedroom 5, Kitchen, Game Room, Family Room, Foyer, Breakfast Room, Study, Solarium
Basement Rear Entrance, Fully Finished
Interior
Interior Features Combination Kitchen/Dining, Breakfast Area, Kitchen - Gourmet, Family Room Off Kitchen, Kitchen - Island, Built-Ins, Chair Railings, Upgraded Countertops, Crown Moldings, Floor Plan - Traditional, Floor Plan - Open
Hot Water Natural Gas, 60+ Gallon Tank
Heating Forced Air, Heat Pump(s)
Cooling Central A/C, Ceiling Fan(s)
Fireplaces Number 1
Fireplaces Type Gas/Propane
Equipment Dishwasher, Disposal, Dryer, Exhaust Fan, Extra Refrigerator/Freezer, Icemaker, Microwave, Oven/Range - Gas, Range Hood, Refrigerator, Six Burner Stove, Washer
Fireplace Y
Appliance Dishwasher, Disposal, Dryer, Exhaust Fan, Extra Refrigerator/Freezer, Icemaker, Microwave, Oven/Range - Gas, Range Hood, Refrigerator, Six Burner Stove, Washer
Heat Source Natural Gas
Exterior
Garage Garage Door Opener, Garage - Side Entry
Garage Spaces 2.0
Waterfront N
Water Access N
Accessibility None
Parking Type Attached Garage
Attached Garage 2
Total Parking Spaces 2
Garage Y
Private Pool N
Building
Story 3+
Sewer Public Sewer
Water Public
Architectural Style Colonial
Level or Stories 3+
Structure Type 9'+ Ceilings,Vaulted Ceilings
New Construction N
Schools
Elementary Schools Forestville
Middle Schools Cooper
High Schools Langley
School District Fairfax County Public Schools
Others
Senior Community No
Tax ID 11-1-12- -19
Ownership Fee Simple
Special Listing Condition Standard
Read Less Info
Want to know what your home might be worth? Contact us for a FREE valuation!

Our team is ready to help you sell your home for the highest possible price ASAP

Bought with Jason P Outten • The Buyer Brokerage LLC







