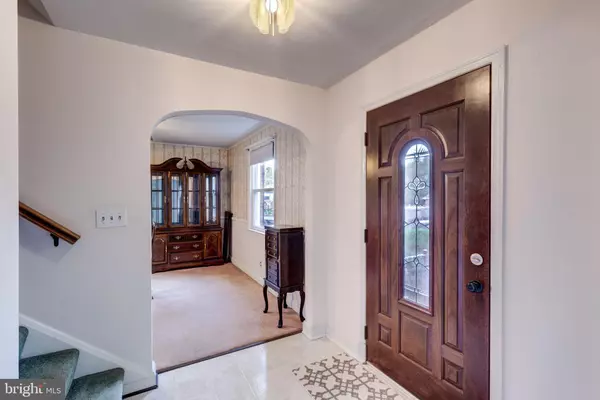$345,000
$379,900
9.2%For more information regarding the value of a property, please contact us for a free consultation.
3 Beds
2 Baths
2,044 SqFt
SOLD DATE : 01/11/2024
Key Details
Sold Price $345,000
Property Type Single Family Home
Sub Type Detached
Listing Status Sold
Purchase Type For Sale
Square Footage 2,044 sqft
Price per Sqft $168
Subdivision Colvilla
MLS Listing ID MDCR2016906
Sold Date 01/11/24
Style Cape Cod,Raised Ranch/Rambler
Bedrooms 3
Full Baths 1
Half Baths 1
HOA Y/N N
Abv Grd Liv Area 1,644
Originating Board BRIGHT
Year Built 1954
Annual Tax Amount $2,853
Tax Year 2022
Lot Size 0.258 Acres
Acres 0.26
Property Description
What are you waiting for? All Brick Cape Cod in established neighborhood and the quality is outstanding. No City taxes and you have public water and sewer. Here are some great features...hardwood floors on upper level & seller believes that there is hardwood underneath the carpet on main level, updated kitchen, all appliances convey, replacement windows throughout, curved archways, spacious entry foyer, large 1 car garage with upper level that is fully insulated, updated powder room, full basement that is partially finished, fantastic rear yard....and the list goes on. Take time to visit this nice home that this Seller has cherished for 45 years. Seller will provide buyer with a one year home warranty of Buyer's choice up to $700. Time to make your appointment!
Location
State MD
County Carroll
Zoning RESIDENTIAL
Rooms
Other Rooms Dining Room, Primary Bedroom, Bedroom 2, Bedroom 3, Kitchen, Family Room, Den, Bathroom 1, Half Bath
Basement Full, Partially Finished, Heated, Walkout Stairs, Windows, Drain, Space For Rooms
Interior
Interior Features Built-Ins, Ceiling Fan(s), Carpet, Family Room Off Kitchen, Formal/Separate Dining Room, Kitchen - Country, Kitchen - Table Space, Tub Shower, Wood Floors
Hot Water Electric
Heating Forced Air
Cooling Central A/C
Flooring Carpet, Hardwood, Ceramic Tile
Fireplaces Number 1
Fireplaces Type Wood
Equipment Built-In Microwave, Dishwasher, Dryer, Washer, Exhaust Fan, Oven/Range - Electric, Refrigerator, Water Heater
Fireplace Y
Window Features Double Pane,Replacement,Screens
Appliance Built-In Microwave, Dishwasher, Dryer, Washer, Exhaust Fan, Oven/Range - Electric, Refrigerator, Water Heater
Heat Source Oil
Laundry Lower Floor, Has Laundry
Exterior
Garage Garage - Front Entry, Garage Door Opener, Inside Access, Oversized, Additional Storage Area
Garage Spaces 5.0
Utilities Available Cable TV Available, Phone
Waterfront N
Water Access N
Roof Type Asphalt
Accessibility None
Parking Type Driveway, Attached Garage
Attached Garage 1
Total Parking Spaces 5
Garage Y
Building
Lot Description Level, Landscaping
Story 3
Foundation Block
Sewer Public Sewer
Water Public
Architectural Style Cape Cod, Raised Ranch/Rambler
Level or Stories 3
Additional Building Above Grade, Below Grade
Structure Type Plaster Walls
New Construction N
Schools
Elementary Schools Robert Moton
Middle Schools East
High Schools Winters Mill
School District Carroll County Public Schools
Others
Senior Community No
Tax ID 0707018002
Ownership Fee Simple
SqFt Source Assessor
Security Features Carbon Monoxide Detector(s),Smoke Detector
Acceptable Financing VA, FHA, Conventional
Listing Terms VA, FHA, Conventional
Financing VA,FHA,Conventional
Special Listing Condition Standard
Read Less Info
Want to know what your home might be worth? Contact us for a FREE valuation!

Our team is ready to help you sell your home for the highest possible price ASAP

Bought with MICHAEL BONDS • Assist 2 Sell Buyers And Sellers







