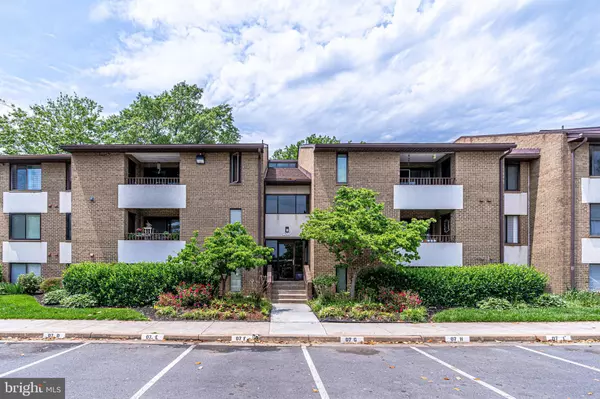$275,000
$280,000
1.8%For more information regarding the value of a property, please contact us for a free consultation.
2 Beds
2 Baths
1,351 SqFt
SOLD DATE : 01/09/2024
Key Details
Sold Price $275,000
Property Type Condo
Sub Type Condo/Co-op
Listing Status Sold
Purchase Type For Sale
Square Footage 1,351 sqft
Price per Sqft $203
Subdivision Jefferson Mews
MLS Listing ID VAFX2158494
Sold Date 01/09/24
Style Unit/Flat,Contemporary
Bedrooms 2
Full Baths 2
Condo Fees $449/mo
HOA Y/N N
Abv Grd Liv Area 1,351
Originating Board BRIGHT
Year Built 1974
Annual Tax Amount $3,315
Tax Year 2023
Property Description
YOU FOUND IT!! Plus $10,000 in Seller Concessions! Your next home sweet home awaits at the Jefferson Mews with easy access to downtown Herndon which boast of history and heart. There is always something to do in our walkable, bikeable community. Explore local shops and restaurants or enjoy live music, the farmers market, and so much more. Commuters dream with Herndon Metro and Bus Stops within 1 mile and Dulles Airport less than 10 miles away. This top floor, 2-bedroom, 2 full bath condo offers a spacious floorplan at 1,351 sq ft, updated flooring, crown molding, neutral colors, and an abundance of natural light throughout. Conveniently off the kitchen is your pantry and the perfect dining area. The large living room offers sliders to your own private balcony with an additional storage room. The primary bedroom has an en suite full bathroom and walk-in closet. The second bedroom is just steps from another full bathroom. Lots of closet space throughout. HVAC system has been serviced routinely. Community includes nicely manicured common areas, in-ground pool, assigned parking and guest parking. Sold AS IS with $10,000 SELLER CONCESSIONS for your choice of updates. Bring us your best offer while it's still available. This won't last! (PROFESSIONAL PHOTOS to be added 12/28).
Location
State VA
County Fairfax
Zoning 820
Rooms
Main Level Bedrooms 2
Interior
Interior Features Combination Kitchen/Dining, Dining Area, Kitchen - Galley, Primary Bath(s), Tub Shower, Walk-in Closet(s), Window Treatments, Recessed Lighting, Ceiling Fan(s), Floor Plan - Traditional, Pantry, Crown Moldings
Hot Water Electric
Heating Forced Air
Cooling Central A/C, Ceiling Fan(s)
Flooring Vinyl, Ceramic Tile
Equipment Refrigerator, Stove, Oven - Double, Microwave, Dishwasher, Disposal, Washer, Dryer - Electric, Water Heater
Furnishings No
Fireplace N
Appliance Refrigerator, Stove, Oven - Double, Microwave, Dishwasher, Disposal, Washer, Dryer - Electric, Water Heater
Heat Source Electric
Laundry Has Laundry, Washer In Unit, Dryer In Unit
Exterior
Exterior Feature Balcony
Parking On Site 1
Amenities Available Pool - Outdoor, Reserved/Assigned Parking, Common Grounds
Waterfront N
Water Access N
Accessibility None
Porch Balcony
Parking Type Parking Lot
Garage N
Building
Story 1
Unit Features Garden 1 - 4 Floors
Sewer Public Sewer
Water Public
Architectural Style Unit/Flat, Contemporary
Level or Stories 1
Additional Building Above Grade, Below Grade
Structure Type Dry Wall
New Construction N
Schools
School District Fairfax County Public Schools
Others
Pets Allowed Y
HOA Fee Include Water,Sewer,Trash,Snow Removal,Parking Fee,Pool(s),Common Area Maintenance,Road Maintenance,Lawn Maintenance,Ext Bldg Maint,Insurance,Management,All Ground Fee
Senior Community No
Tax ID 0162 20 0237
Ownership Condominium
Acceptable Financing Cash, Conventional, VA
Listing Terms Cash, Conventional, VA
Financing Cash,Conventional,VA
Special Listing Condition Standard
Pets Description Cats OK, Dogs OK
Read Less Info
Want to know what your home might be worth? Contact us for a FREE valuation!

Our team is ready to help you sell your home for the highest possible price ASAP

Bought with Deborah L Frank • Deb Frank Homes, Inc.







